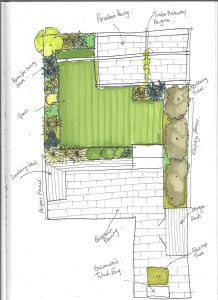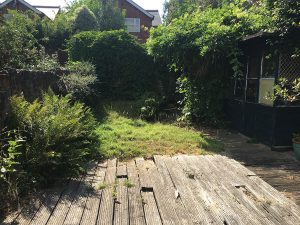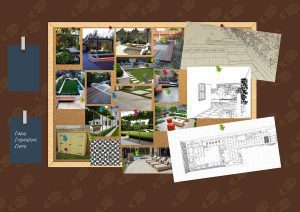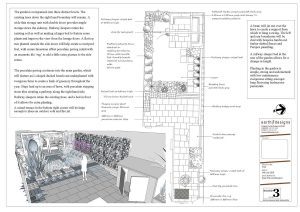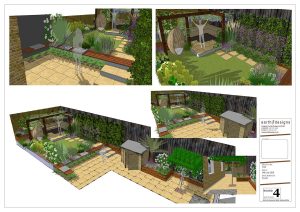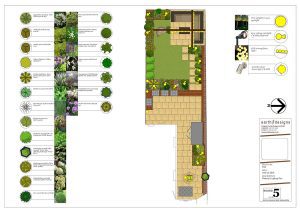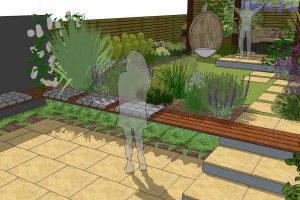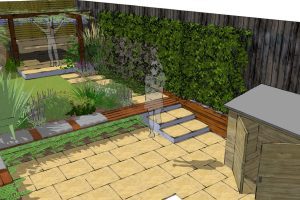A multi-level garden design

Brief
The client has recently purchased this large detached property and is planning to renovate inside and out
The main section of the garden is lower than the house interior and the client would like to remodel the layout of the garden to make better use of the space
It is a south facing aspect and gets full sun throughout the day, so the client would like to create some shaded areas
They do not require a large lawn area and would prefer more provision for entertaining, outdoor dining and relaxation, including an area towards the rear of the space to catch the late evening summer sun
The existing swimming pool is to remain and a new structure is needed to house the pool pump/filter
Solution
Directly outside the back doors will be a composite decking terrace running flush with the house interior. This will extend just beyond the replacement pillars, where steps will lead down to the existing swimming pool.
To the left of the decked terrace will be a paved patio and a raised bed clad with 3-D decorative stone tiles, on which a hardwood timber bench will be installed.
To the right will be another terrace flanked either side by raised planters, again clad in 3-D tiles with coping stones on the top. The existing ramp will be retained and the client can choose whether they would like to clad this in paving or decking. The proposed new bespoke outdoor studio will fill the area to the right hand side of the pool at the bottom of the stairs from the Terrace. Designed for year-round use, the proposal will include a open frame pergola to the front to provide some shade, as well as an inglenook near to the house as a protection from prevailing winds from the sea.
Stairs down in the left-hand side of the space pass by some pleached trees to deal with privacy issues from the neighbouring property. A large patio, design with dining in mind fills the space to the left-hand side of the pool. Feature wall, design to screen the swimming pool housing will also be clad in 3-D tiles and will feature a timber gate facing the house for access. Charred wood beams Stretch across the space providing shade as well as a place for lighting.
Coping stones and 900 mm slab. Create a pathway all around the pool apart from one area where a feature plant in bed is position. Near to the house next to the dining area, a super size planter with a evergreen tree is proposed. A pathway leads down the left-hand side of the garden to a patio in the bottom left hand corner. This is designed with the sunset in mind And will be the perfect spot for evening drinks and a fire pit.
Planting in the space will focus on evergreens, retaining the existing cordylines foliage will be the focus with occasional architectural long, flowering perennials.
