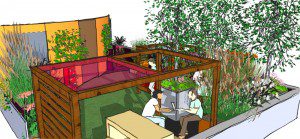Earth Designs Garden Design Drawing Workshop

‘3D Google Sketchup and 2D Layout Drawing Course’
£250 for 2 days (maximum of 2 students per course). You also have the option to purchase a designers drawing kit for a further £250.
This course is aimed at new garden designers and students of garden design who wish to master the essential skill of 3D drawing using Google Sketchup and its 2D counterpart Layout for assembling your 2D plans, elevations and perspective drawings. Now widely used across the industry of garden design and architecture, and rated for its usability, Sketchup is a highly effective tool capable of producing polished visual presentations of every aspect of your project from dimension drawings through to 3D visualisations of your garden designs, which can be printed or viewed as a slide show. Please contact us if you would like information on the next session.
Other students’ comments:
At the risk of giving you an inflated head I think you are not just a fantastically creative garden designer and business woman but an excellent teacher to boot. I’m sure you must have some faults – perhaps you hide them well? Thanks very, very much again for your valuable help on the course. – Joan 2010
Thanks to Katrina for a fabulous drawing course!! My drawings have become so much more professional in just two days. Also she gave us so many tips for how she runs her business – it was invaluable!! Thank you!! – Angelique 2010
Having just spent the most inspirational and informative 2 day drawing course workshop with Katrina and Matt, I just wanted to say the biggest thank you. I’m a qualified teacher and I have to say this short course has been the best thing I’ve been lucky enough to attend… Garden designers and students, it’s a must do… If there is one thing you invest time and energy into this year, it will be this! I have come home brimming with confidence, business ideas and knowledge / skills that would have taken months to gain from other course. Katrina put so much into two days teaching and I simply cannot believe what I’ve achieved. Thank you both soooooooooooooo much. – Sue 2010
COURSE ITINERARY:
Day One
□ Taking the brief
- Using a checklist
- Contact sheets
- Budget considerations for different materials – rough amounts per sqm
□ Site survey and analysis
- Detailing your findings
- Photographs
- Marking North
- Boundaries, existing planting, level changes
- Drains, pipes, tanks
- Site checklist
□ Initial thoughts
- Assessing style and taste in a client’s home
- Being honest with a client about budget expectations
- Understanding the key theoretical principles of design
- Using photographs to sketch over ideas
□ Mood boards
- How to create effective mood boards using images to articulate your ideas
- Keeping a scrap book
- Consider products you have seen/used before
□ Concepts and Sketches
- Applying geometric or natural form to effectively allocate space
- Considering flow, rhythm and balance
- Use of colour
□ Layout drawings
- Communicating your design through hand drawn plans – (birds eye view and elevation/cross sectional)
- Transferring your information from site survey to paper
- Drawing concepts to scale (including choosing the best scale to use)
- Turning the paper!
□ Understanding plants
- Consider where the planting will be and where to place specimens
□ Labelling your drawings
- Symbols
- Compass Point
- Client information
- Keys
- Title Block
□ Tracing over your skeleton drawing
- Establish your style
- Landscape graphics and symbols to materialise a conceptual image
- Employ accepted landscape graphic styles
- From the top to bottom
- Amount of detail and short cuts
- Thickness of pen
- Lettering
- Rubbing out
- Symbols for plants
- Tracing over
□ Responding to client
- Professional presentation of garden design – graphically, textually, orally
- How much have you charged the client – work out your hourly rate
- Presenting your work
- Use of colour rendering
Day Two – Support documents and 3d Drawing
□ Drawing elevation
- Transposing design in plan to elevation
- Scale
- Which area (s) to create elevations for
- Tracing over
- Cross sections, Elevation and Section Elevations
□ Planting Plans
- Laying out of planting plans
- Labelling
□ Lighting Plans
□ Construction drawings
- Do I need one?
- Have I charged for it?
□ Scope of works
□ 3d drawing
□ Real life client
For details of the other courses offered at the Earth Designs Garden Design School please click get in touch.

