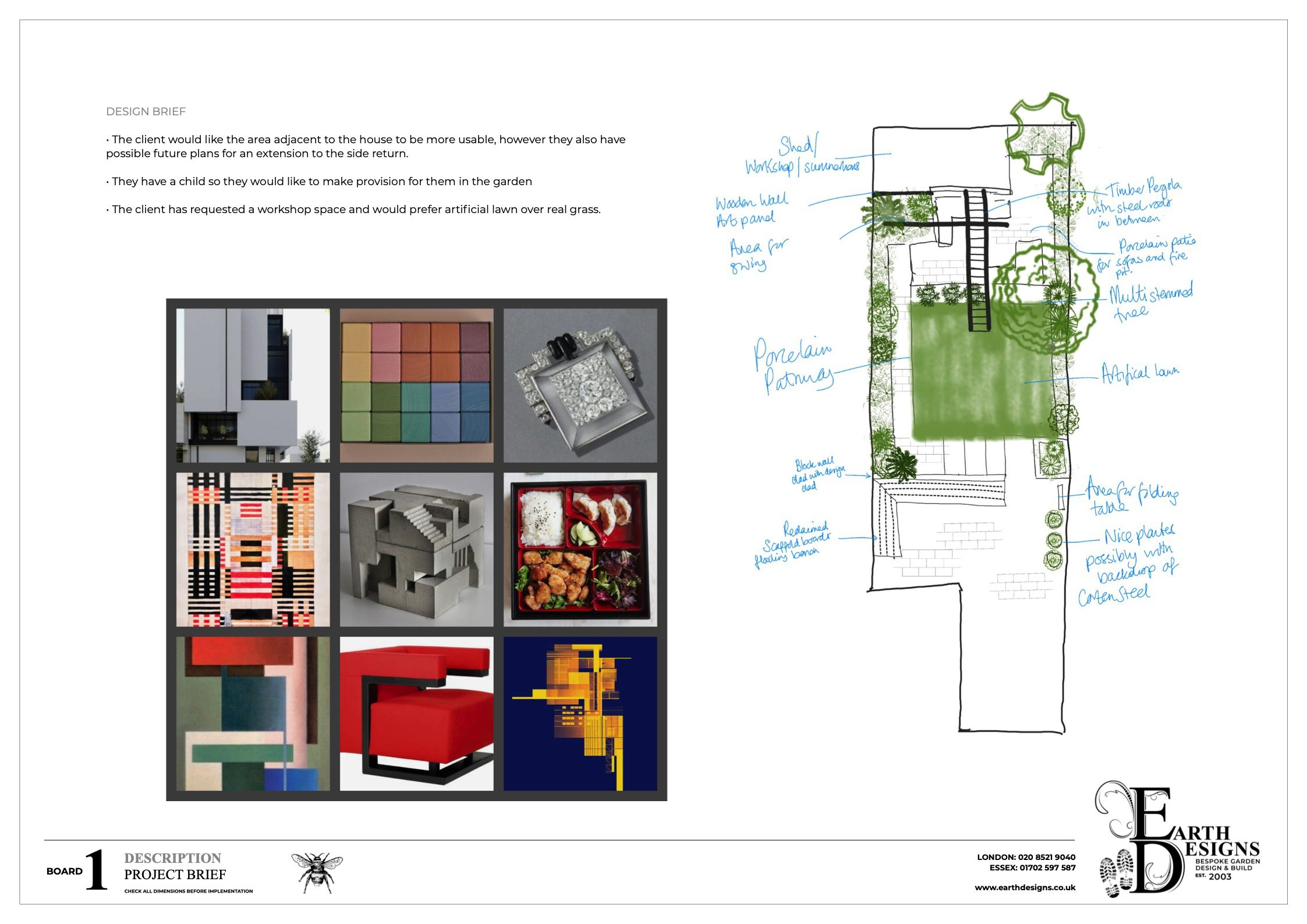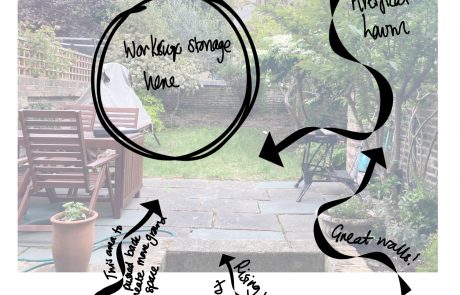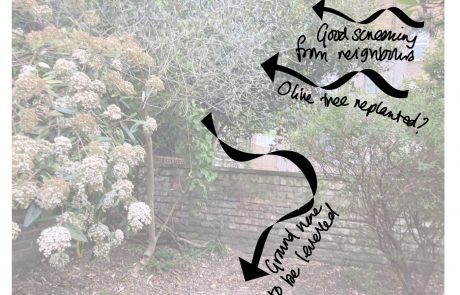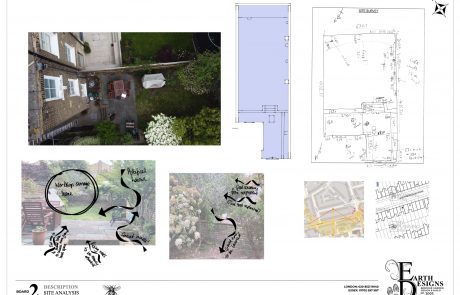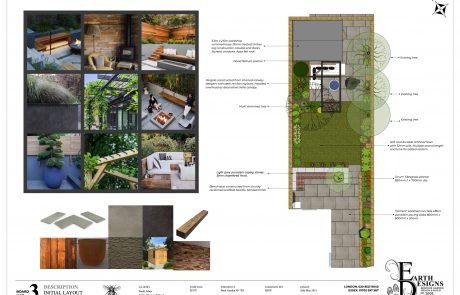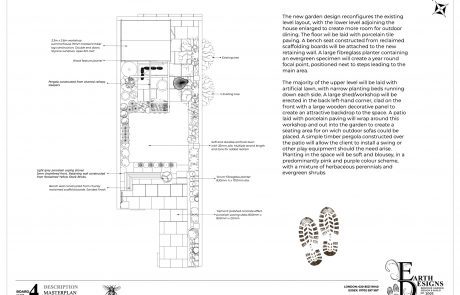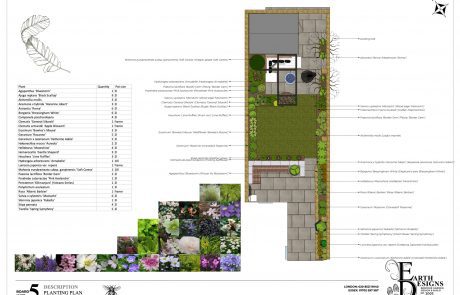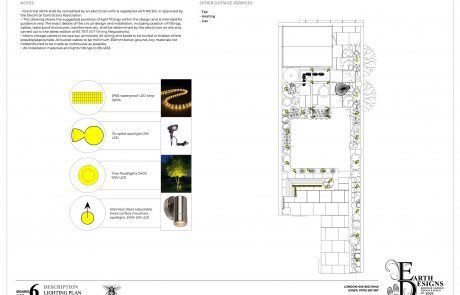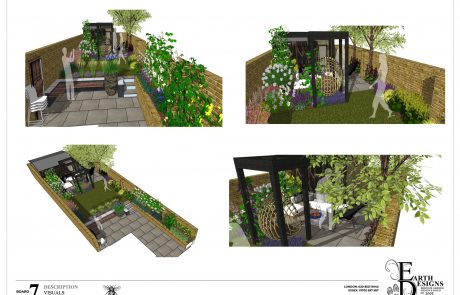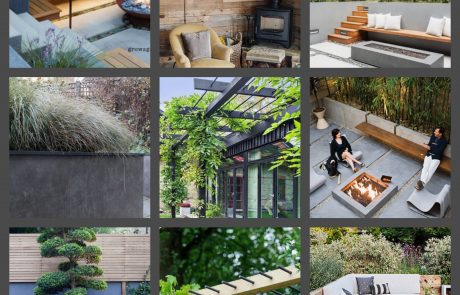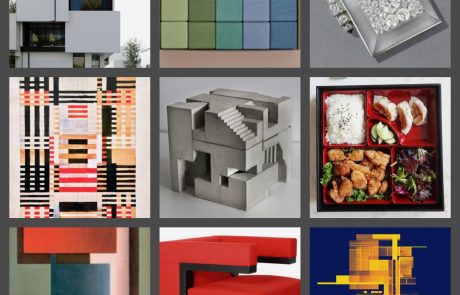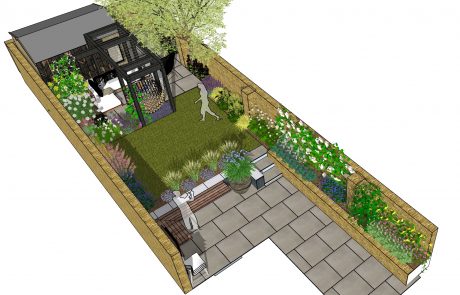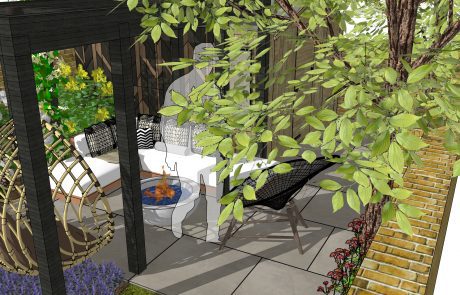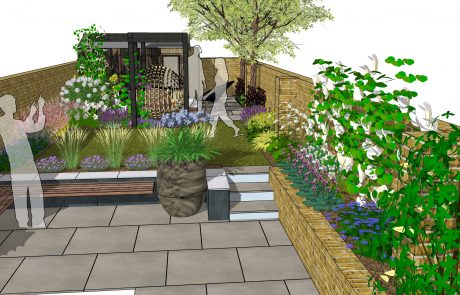Urban Garden Design in Hackney

Brief
The client would like the area adjacent to the house to be more usable, however they also have possible future plans for an extension to the side return.
They have a child so they would like to make provision for them in the garden.
The client has requested a workshop space and would prefer artificial lawn over real grass.
Solution
The new garden design reconfigures the existing level layout, with the lower level adjoining the house enlarged to create more room for outdoor dining. The floor will be laid with porcelain tile paving. A bench seat constructed from reclaimed scaffolding boards will be attached to the new retaining wall. A large fibreglass planter containing an evergreen specimen will create a year round focal point, positioned next to steps leading to the main area.
The majority of the upper level will be laid with artificial lawn, with narrow planting beds running down each side. A large shed/workshop will be erected in the back left-hand corner, clad on the front with a large wooden decorative panel to create an attractive backdrop to the space. A patio laid with porcelain paving will wrap around this workshop and out into the garden to create a seating area for on which outdoor sofas could be placed. A simple timber pergola constructed over the patio will allow the client to install a swing or other play equipment should the need arise. Planting in the space will be soft and blousy, in a predominantly pink and purple colour scheme, with a mixture of herbaceous perennials and evergreen shrubs.
Contact Earth Designs to discuss your own urban garden makeover, or browse our website to see more examples of our garden designs in Hackney.

