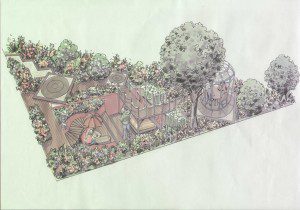Garden Designer in London: Garden of the Month July 2013

This client was looking for a Garden Designer in London.
The East London Garden Design was dreamed up back in 2009 It was a complex site due to a unused swimming pool in the space which the design needed to take into consideration.
The existing decommissioned swimming pool gives this design scope to play with exciting level changes in the space. The ground level sections of the garden will be traversed by softwood decking paths, which will intersect a series of small patios comprised of a sandstone paved circle bordered by a gravel infill within a square railway sleeper frame.
The largest of these patios at the rear of the garden will house a wrought iron gazebo to give the area a sense of height, privacy and seclusion. Where the decked pathway doglegs across the sunken section of the garden it will continue at the ground level supported on round landscaping pole supports. The sunken garden itself will be accessed via a set of curved decked steps leading down between two curved rendered block raised beds. To the right hand side at the bottom of the steps will be an informal seating area comprising a curved rendered block bench and kidney shaped decked table. A major feature of this area will be a bespoke swinging bed seat hanging over a decorative glass aggregate bed from beneath the decked walkway overhead. This section will be framed along the end wall by a straight raised bed decorated with orange glass ‘metro’ tiles.
The client’s existing block paving will be utilised in the side garden, with a flooring consisting of a series of interconnecting square and rectangular paths/patios edged in block paving and in-filled with gravel.
The largest of these gravel sections afford enough space to accommodate a table and chairs if desired. The final section of the sideway leading to the gate will be laid with block paving in a pattern to match the driveway at the front of the house.
Planting in the space will comprise a back drop of climbers and evergreen shrubs, with swathes of colour provided by these and a collection of perennials. The sunken garden will feature willowy bamboo in the tiled raised bed beneath the decked walkway at one end and moisture-loving rodgersia with loosestrife and bergamot. The area behind the gazebo will become a ‘wild’ area with the addition of shrubs especially chosen to attractive to wildlife.
Finally, the existing fences will be stained throughout to provide a uniform and attractive backdrop to the space.

