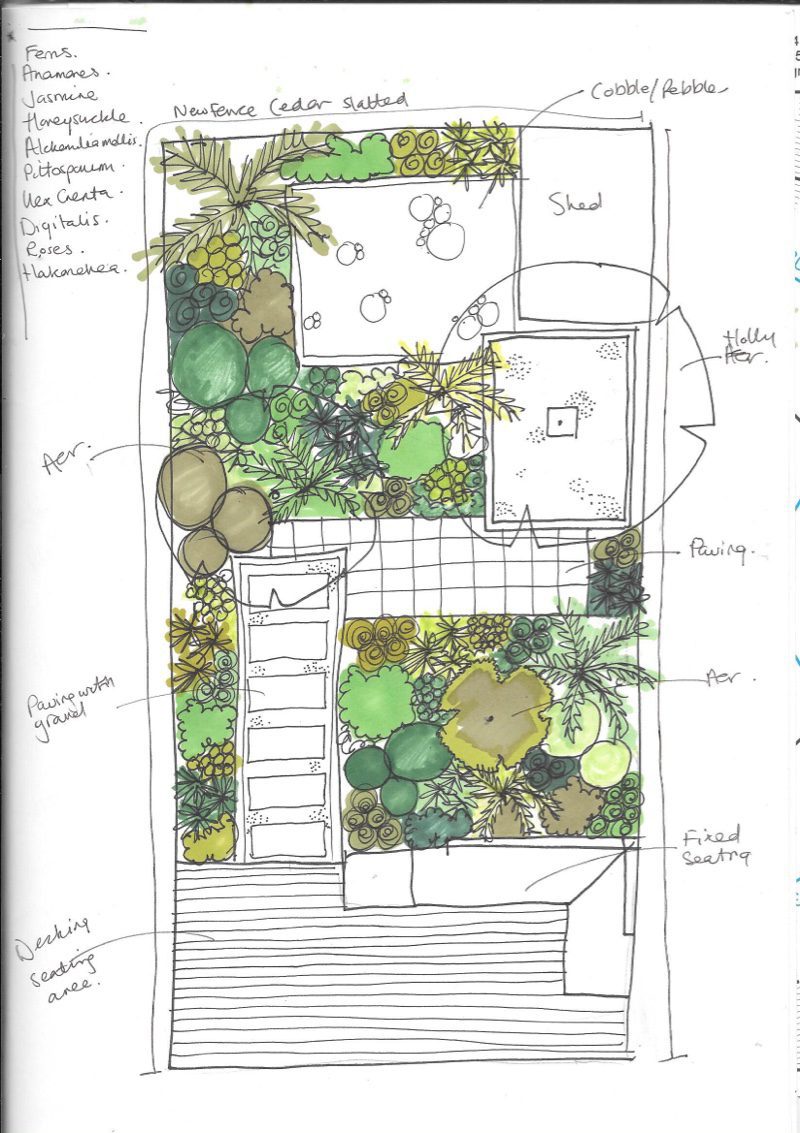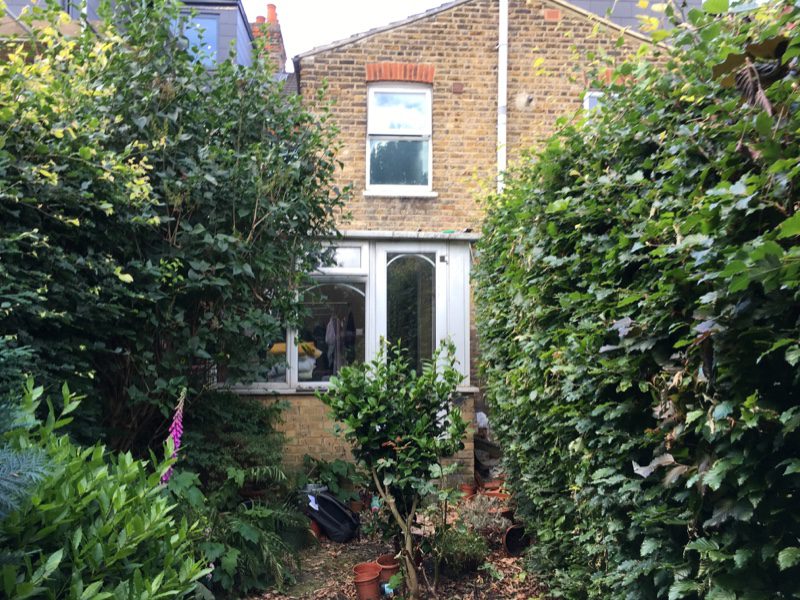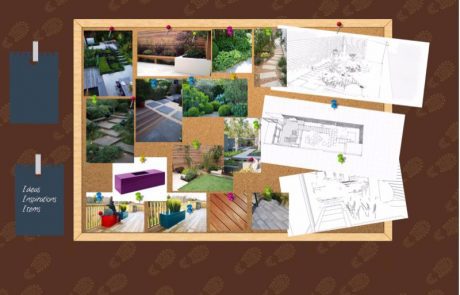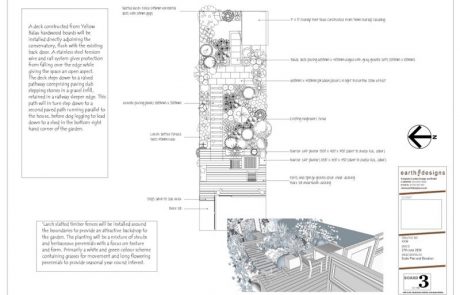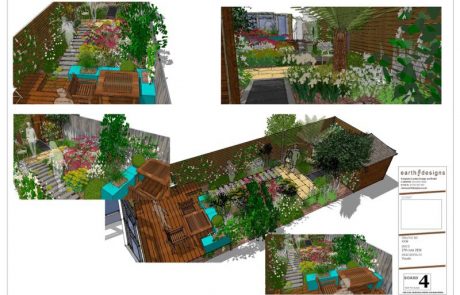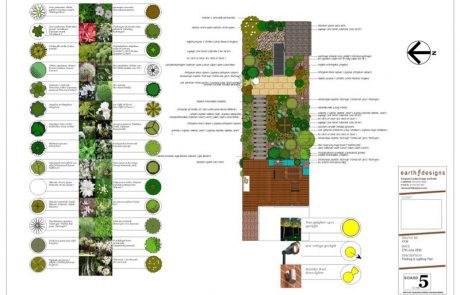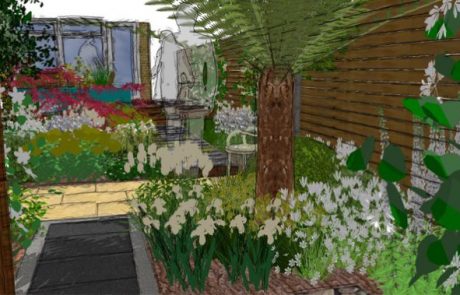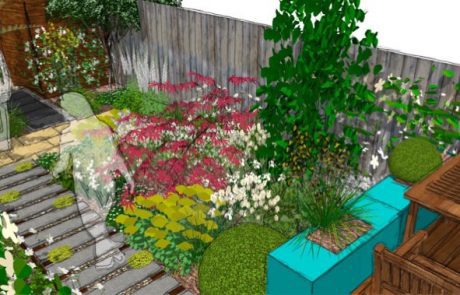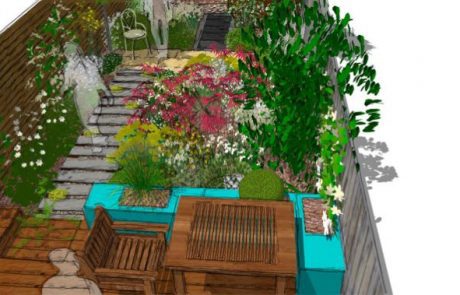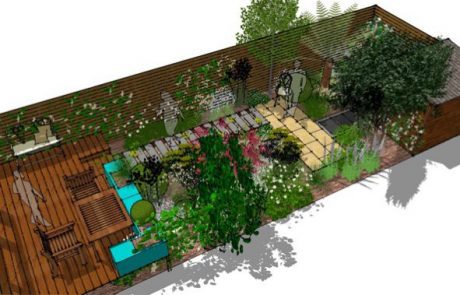A calm sanctuary garden design in Walthamstow

Brief
We were called in to look at a garden design in Walthamstow. These clients have lived in the house for 18 years and have done little to the garden other than maintain it. It has a large beach hedge down the left hand side which dominates this space. The railway line runs across the back of the space.The client enjoys the conservatory on the back of the property and wishes to improve the view out to the garden.
The clients have lived in their house for several years and are slowly undertaking renovations throughout the property. They enjoy sitting in their conservatory and looking out over the garden. There is a substantial level difference between the house interior and the garden, which needs to be addressed to allow easy access between the two. The clients would like the new design to include storage. The mature beech hedge needs removing and new fences installed around all boundaries.
Solution
A deck constructed from Yellow Balau hardwood boards will be installed directly adjoining the conservatory, flush with the existing back door. A stainless steel tension wire and rail system gives protection from falling over the edge while giving the space an open aspect.
The deck steps down to a raised pathway comprising paving slab stepping stones in a gravel infill, retained in a railway sleeper edge. This path will in turn step down to a second paved path running parallel to the house, before dog legging to lead down to a shed in the bottom right hand corner of the garden.
‘Hit and miss’ timber fences will be installed around the boundaries to provide an attractive backdrop to the garden.
The planting will be a mixture of shrubs and herbaceous perennials with a focus on texture and form. Primarily a white and green colour scheme containing grasses for movement and long flowering perennials to provide seasonal year round interest.
