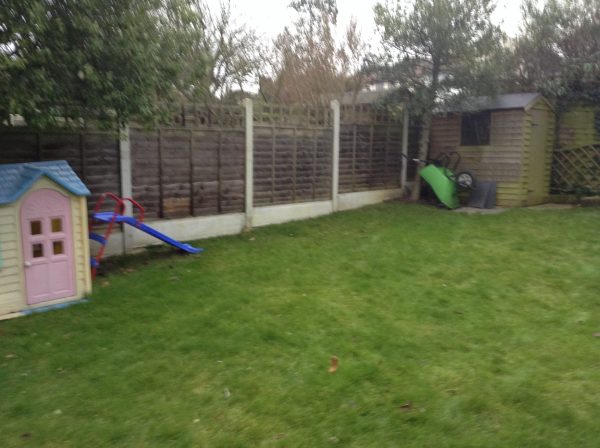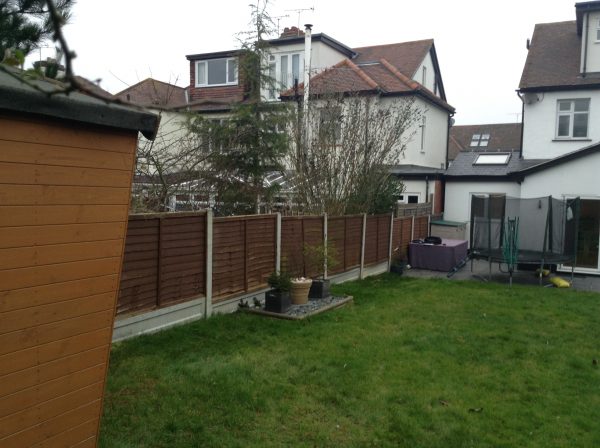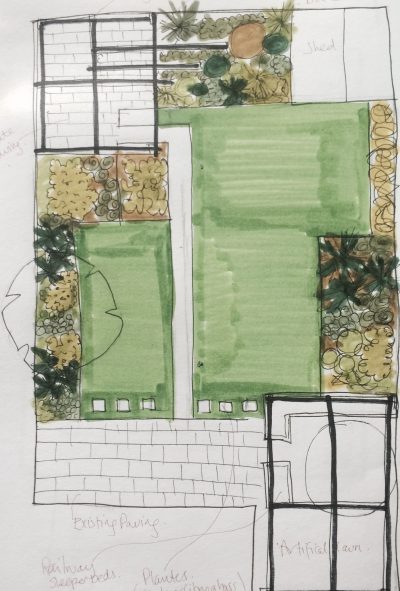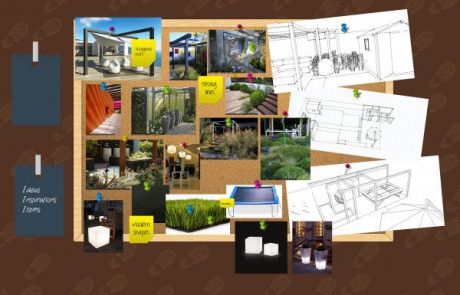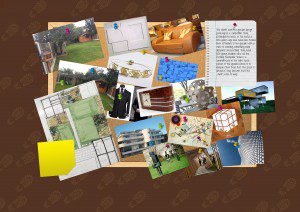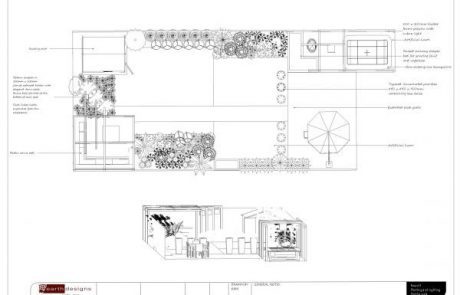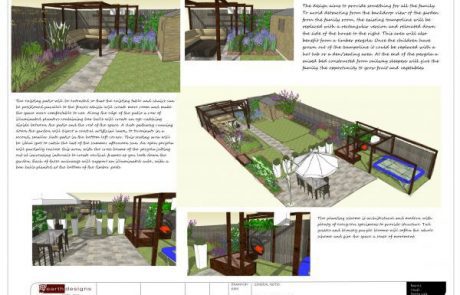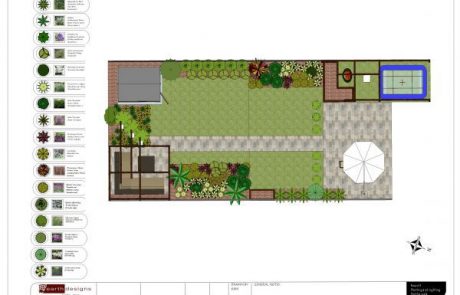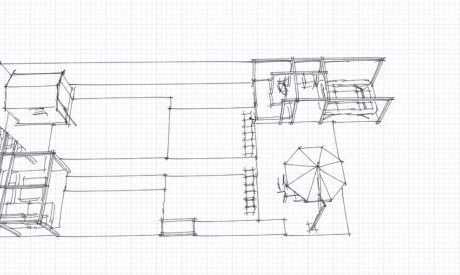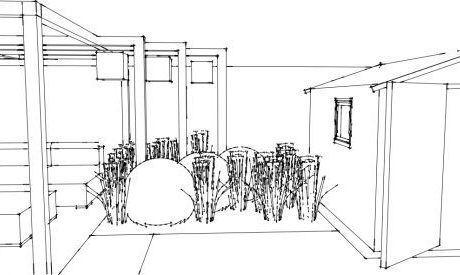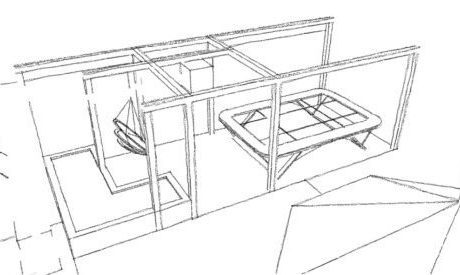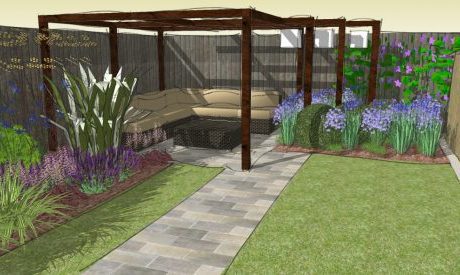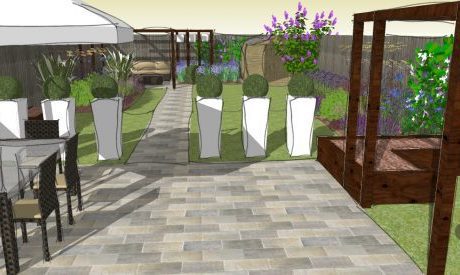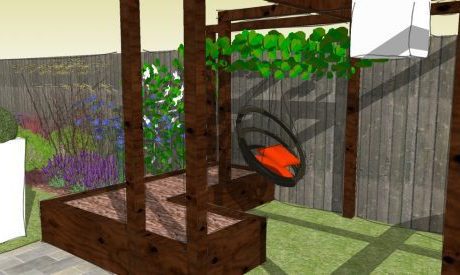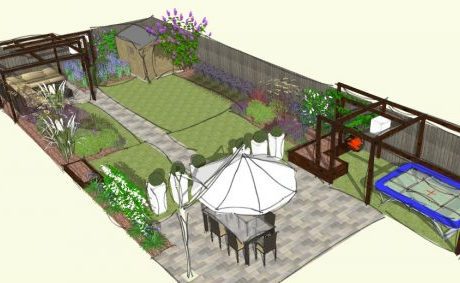A Family Garden Design – Essex

Brief
The client has recently purchased this large detached property and is planning to renovate inside and out
The main section of the garden is lower than the house interior and the client would like to remodel the layout of the garden to make better use of the space
It is a south facing aspect and gets full sun throughout the day, so the client would like to create some shaded areas
They do not require a large lawn area and would prefer more provision for entertaining, outdoor dining and relaxation, including an area towards the rear of the space to catch the late evening summer sun
The existing swimming pool is to remain and a new structure is needed to house the pool pump/filter
Solution
The existing patio will be extended so that the existing table and chairs can be positioned parallel to the fences which will create more room and make the space more comfortable to use. Along the edge of the patio a row of illuminated planters containing box balls will create an eye-catching divide between the patio and the rest of the space. A slate pathway running down the garden will bisect a central artificial lawn, to terminate in a second, smaller slate patio in the bottom left corner. This seating area will be an ideal spot to catch the last of the summer afternoon sun. An open pergola will partially enclose this area, with the cross beams of the pergola jutting out at increasing intervals to create vertical frames as you look down the garden. Each of these archways will support an illuminated cube, with a box balls planted at the bottom of the timber posts.
The planting scheme is architectural and modern with plenty of evergreen specimens to provide structure. Tall grasses and blousey purple blooms will soften the whole scheme and give the space a sense of movement.
