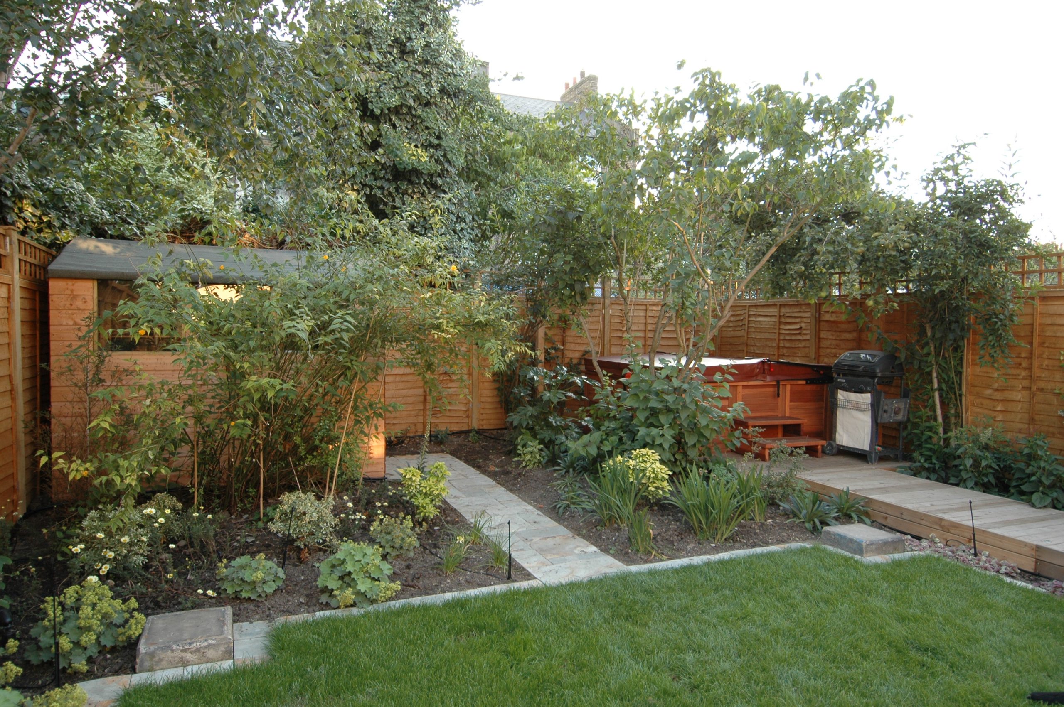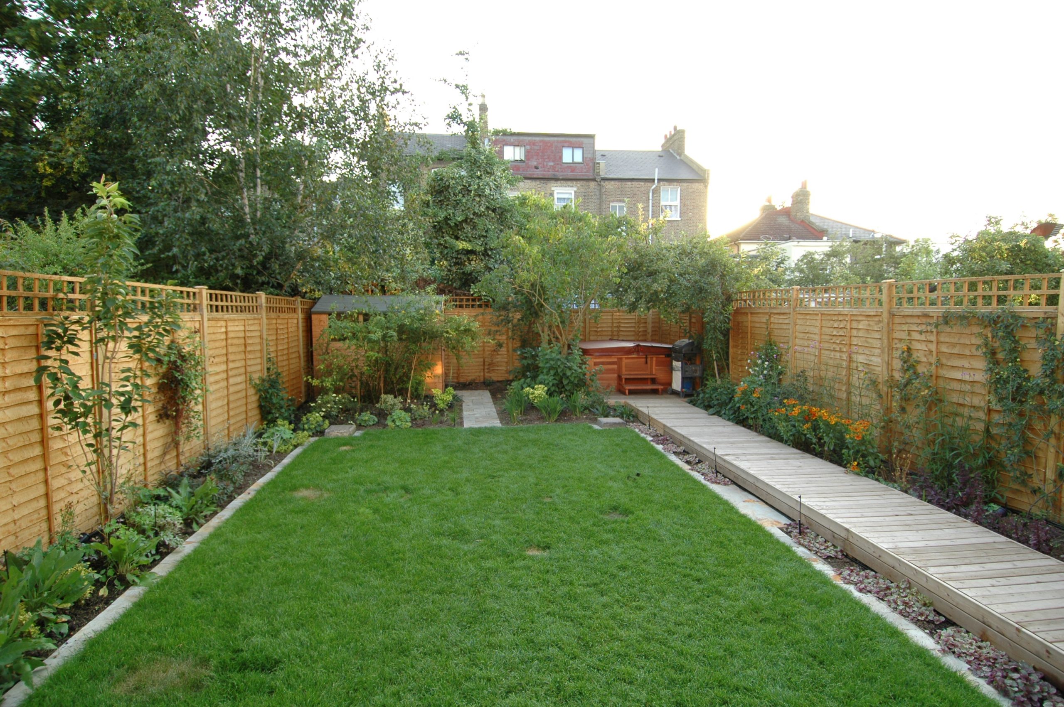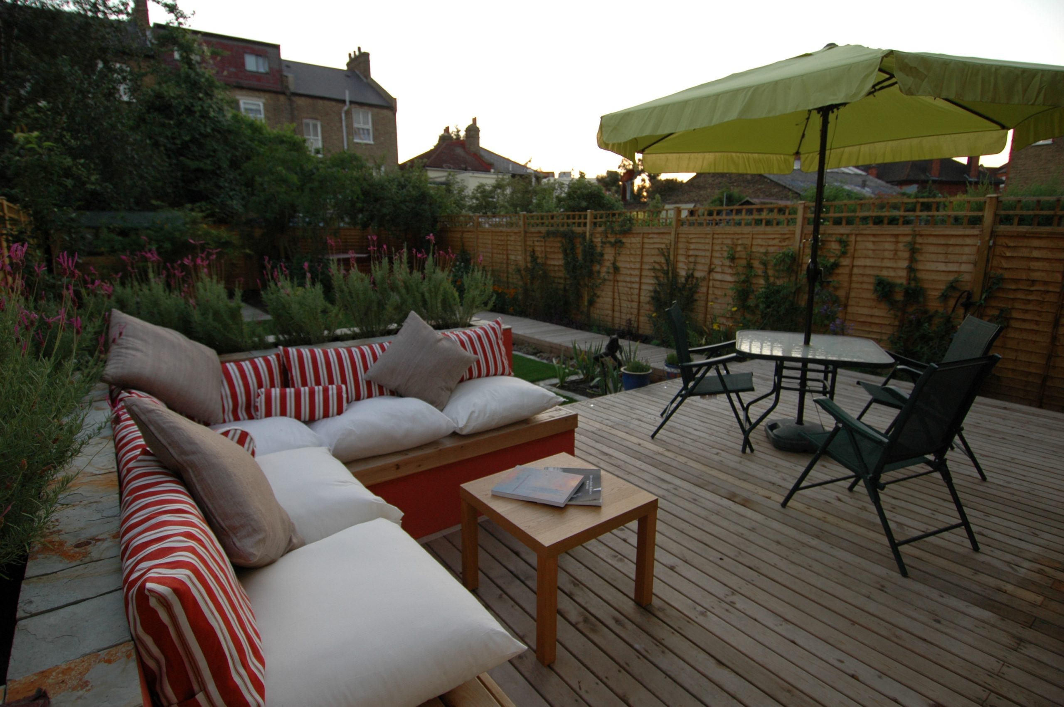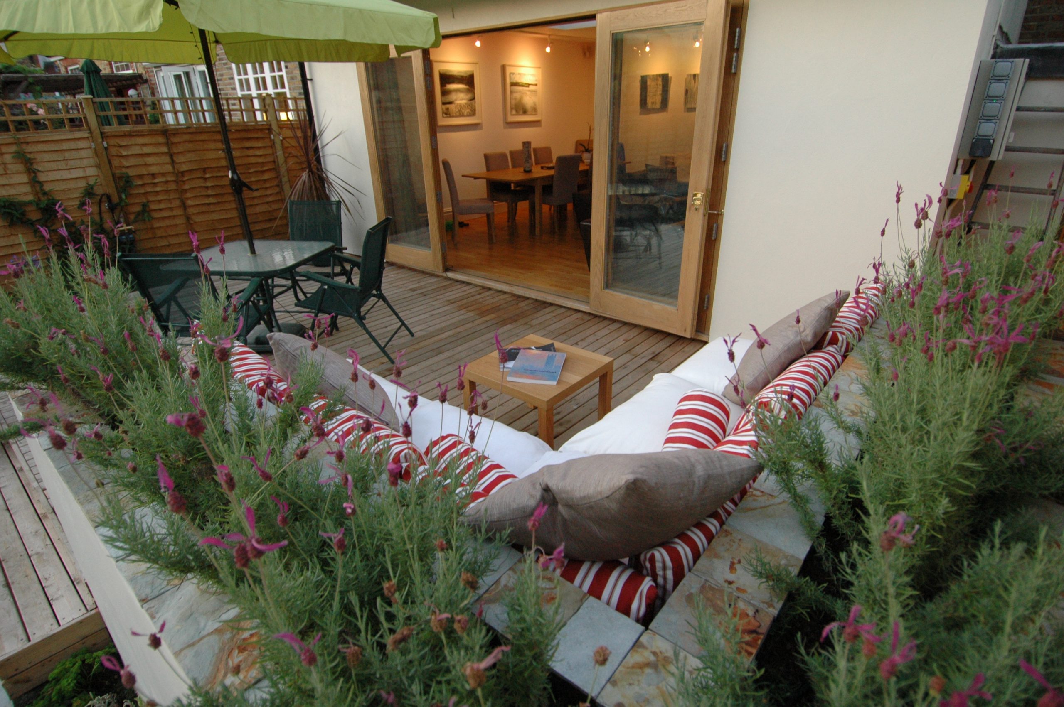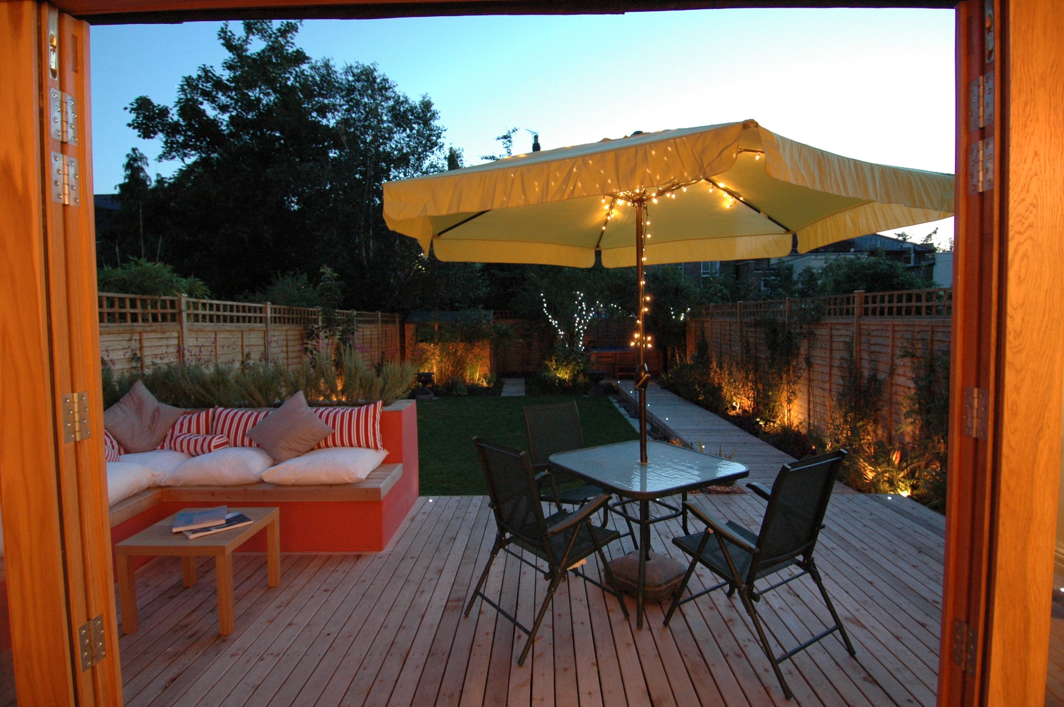A Fun Family Garden In Acton, West London

Brief
The plot for this design was a mid-size family garden, which had recently benefited from the addition of a large sunroom on the back of the property. It was a fairly blank canvas, with nothing of note to be retained in the re-design. The garden had side access and worn boundary fences which required replacing. There was no clear brief other than that the design include a seating area and some lawn, and that the transition from sunroom to garden be fairly seamless.
Solution
The focus of this design was to create an exterior space that serves as an extension to the interior, featuring several distinct and versatile areas that can be adapted to a variety of uses. The garden’s boundaries were replaced with new fencing to provide a uniform and attractive backdrop to the transformation within, while the long sideway down the right of the house was renovated with the addition of attractive ‘bamboo’ slate tile flooring in a random lay pattern. The first section of the space comprises a large area of Western Red Cedar decking adjoining the house, and offers ample room for entertaining, with a long L-shaped fixed-bench seat stretching width-ways across the space from the left-hand side to the centre. This was backed with a rendered block raised bed, planted with fragrant lavender and capped with ‘bamboo’ slate tile, to provide a sense of enclosure and separation from the rest of the garden.
A decked walkway running down the right hand side of the space provides access to a ‘spa’ area, featuring a large square hot tub housed upon a reinforced paved hard-standing and nestled between existing and additional trees, shrubs and foliage to provide a secluded and intimate area for bathing throughout the seasons. Hidden behind mature and new planting in the bottom left corner, a large shed provides ample storage for the client’s garden accessories. The middle of the space has been given over to a large lawn edges with slate. A purple and yellow planting scheme of soft, cottage-style evergreen shrubs and flowering perennials will help to bring year round lightness and subtle colouring to the space. After-dark hot tub bathing is enhanced by several strings of pea-lights woven through the existing shrubbery. Deck lights demark the main area of decking and guide one’s journey along the decked walkway. Finally, spot lights in the beds highlight certain area while providing a gentle wash throughout the space.
Contact us today to discuss your project with our team of experienced family garden designers!
With our years of experience working on a variety of gardens both locally and nationally, we can offer a specialised, tailored design including Small Garden, Rooftop Garden, Ornamental Garden, Modern Garden, Cottage Garden, Formal Garden, Contemporary Garden, Courtyard Garden, Japanese Garden and Mediterranean Garden Design.



