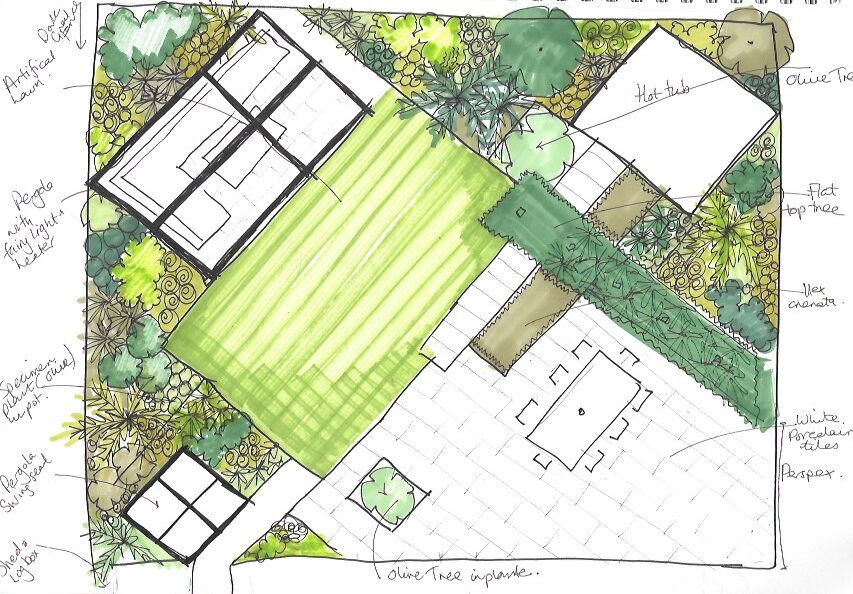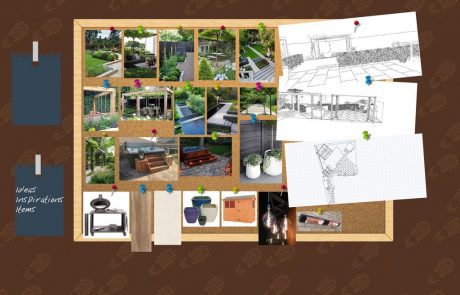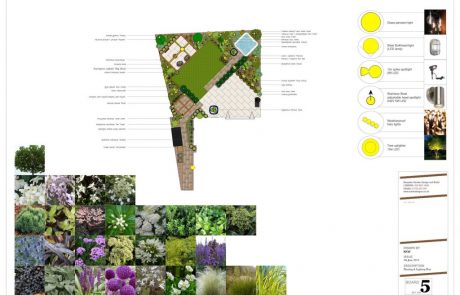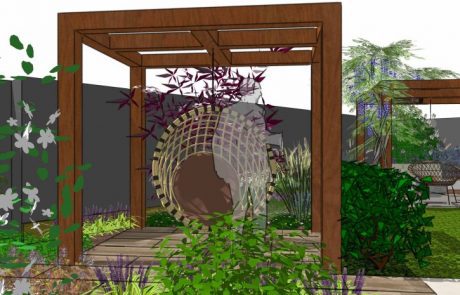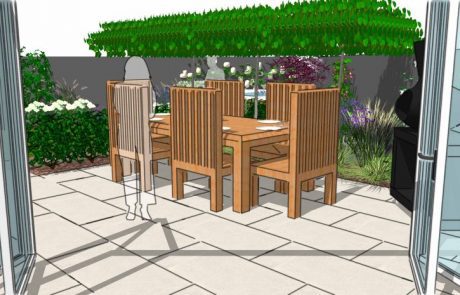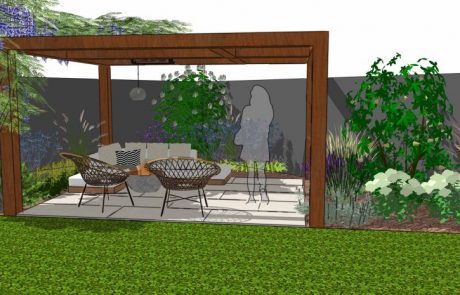A Garden to Entertain

Brief
The clients are undertaking extensive works to the interior of the house, including an extension to the rear with large bifold doors and a double height window. Now that the interior renovations are underway they are turning their attention to the garden. They would like to create a relaxing outdoor environment with scope for entertaining suitable both for themselves and their teenage children.
Solution
Directly outside the back door will be a porcelain paved patio running the width of the house. Positioned on a 45 degree angle to the house, the patio will be large enough to accommodate a table and chairs for alfresco dining. One side of the patio will be edged with flat top espalier trees to provide structure and offer shade on sunny days. Perpendicular to this will be a low hedge to. A wood effect porcelain plank pathway will lead down the garden to a hot tub in the bottom right hand of the corner.
Directly opposite this in the bottom left hand corner will be a smaller patio, on which an outdoor sofa and firepit could be placed. This patio will benefit from a chunky oak pergola overhead, to provide shade and a framework for climbers such as wisteria to grow. The centre of the space will contain an artificial lawn to provide low maintenance year-round colour.
A new fence will be erected the whole way around the garden boundary and painted with Cuprinol Garden Shades ‘Smooth Pebble’. Planting in the space will be a mixture of structural evergreen shrubs alongside long flowering herbaceous perennials in a scheme of purples, whites and greens.
Running along the side of the house will be a patio paved with wood plank effect porcelain tiles. This patio will also be enclosed by a timber pergola from which a decorative swing seat could be suspended. The side return will also contain a new garden shed/lock up and the return will be gated at both ends for security.
