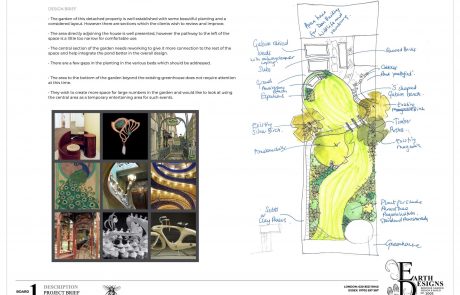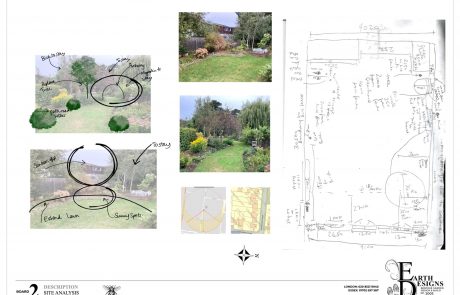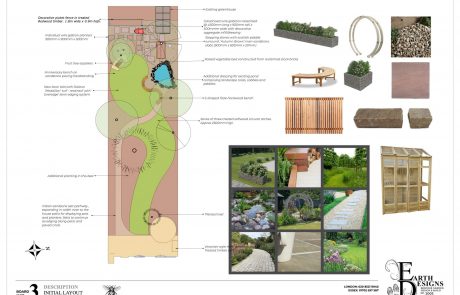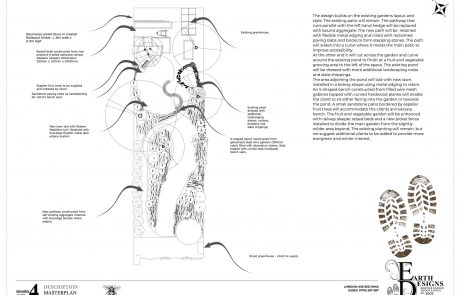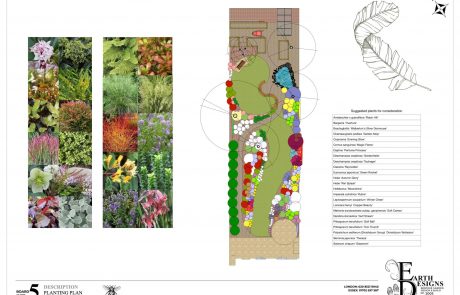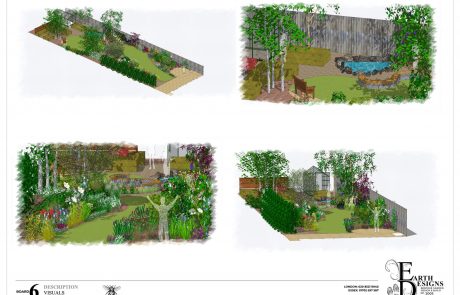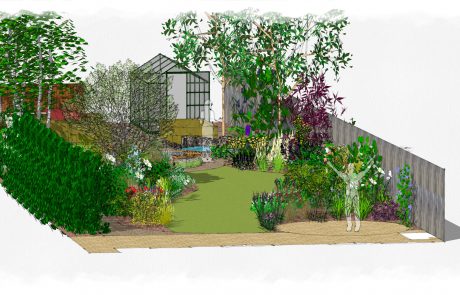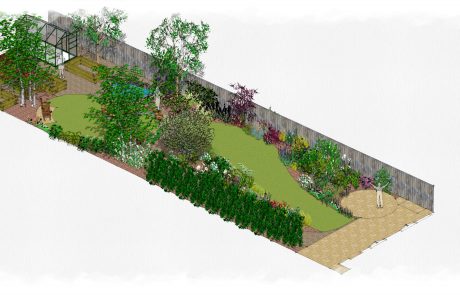A GARDENER’S GARDEN DESIGN IN WESTCLIFF-ON-SEA

Brief
The garden of this detached property is well established with some beautiful planting and a considered layout. However there are sections which the clients wish to review and improve.
Solution
The design builds on the existing gardens layout and style. The existing patio will remain. The pathway that runs parallel with the left hand hedge will be replaced with bound aggregate. The new path will be retained with flexible metal edging and inlaid with reclaimed paving slabs and bricks to form stepping stones. The path will widen into a curve where it meets the main patio to improve accessibility.
At the other end it will cut across the garden and curve around the existing pond to finish at a fruit and vegetable growing area to the left of the space. The existing pond will be dressed with more additional landscaping rocks and slate chippings.
The area adjoining the pond will laid with new lawn, installed in a kidney shape using metal edging to retain.
An S-shaped bench constructed from filled wire mesh gabions topped with curved hardwood planks will enable the client to sit either facing into the garden or towards the pond. A small sandstone patio bordered by espalier fruit trees will accommodate the clients anniversary bench. The fruit and vegetable garden will be enhanced with railway sleeper raised beds and a new picket fence installed to divide the main garden from the slightly wilder area beyond. The existing planting will remain, but we suggest additional plants to be added to provide more evergreen and winter interest.

