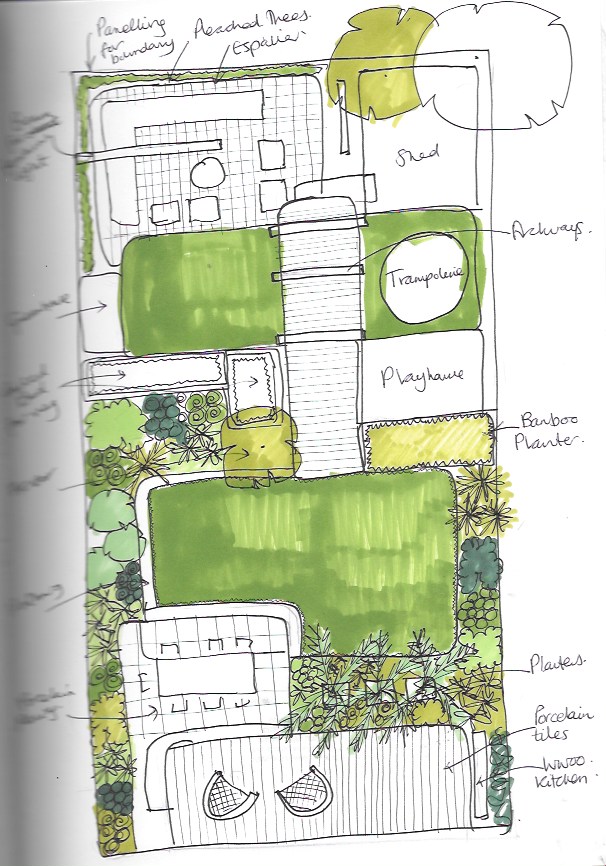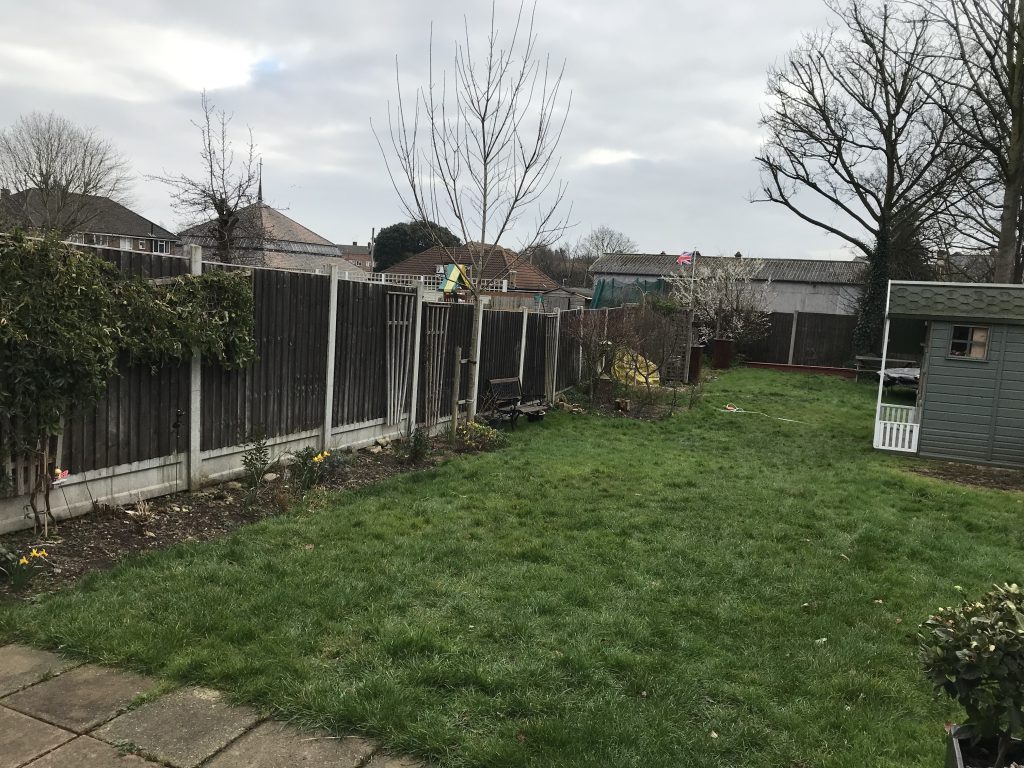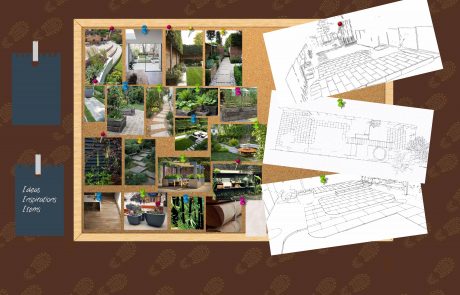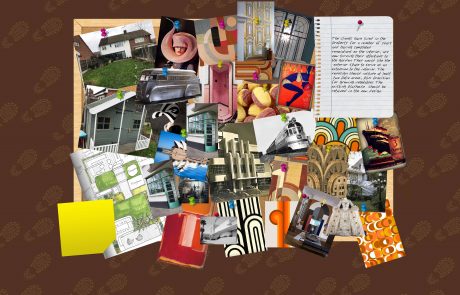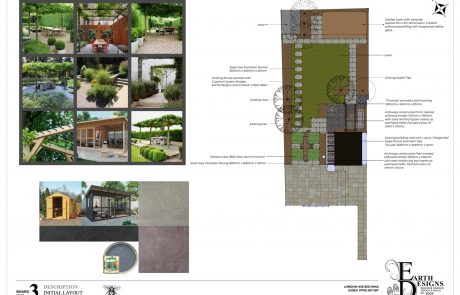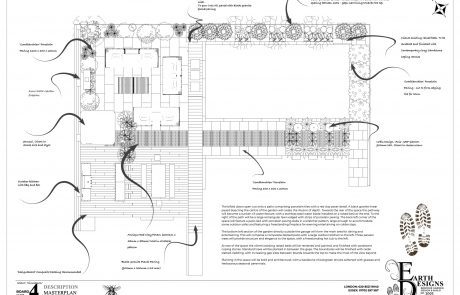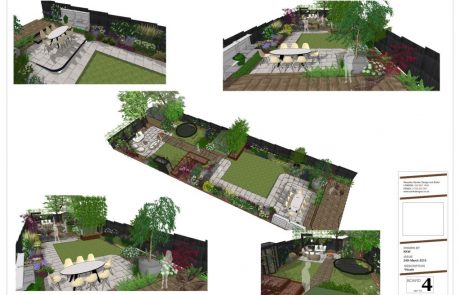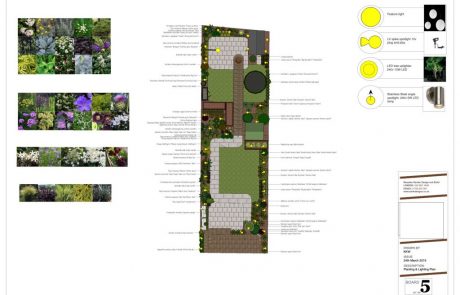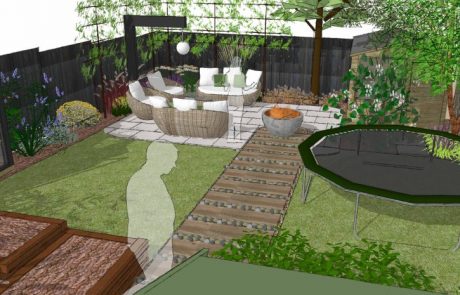A Kent garden for an outside lifestyle

Brief
The clients have lived in the property for a number of years and having completed renovations on the interior, are now turning their attentions to the garden.
The redesign should include at least two patio areas, plus provision for growing vegetables. The existing playhouse should be retained in the new design
Solution
The design is based on a series of curved-off rectangular terraces. A deep paved patio spans the width of the back of the house, stepping down to a 2nd patio area large enough to house an outdoor table and chairs.
A paved pathway will run down the left hand side of the garden, past a central lawn and doglegging to the right before continuing down the centre of the garden to a third paved patio at the back of the space.
To the left hand side of the central pathway will be two raised railway sleeper planters arranged in an L-shape, which will be left unplanted to enable the client to grow their own fruit and veg.
A small greenhouse installed along the left boundary will offer the client further opportunity for home-grown vegetable gardening.
An artificial lawn in the bottom section of the garden will form the main play area, on which the client could install a variety of children’s play equipment (including the existing trampoline.)
The bottom right corner of the space will accommodate a large timber shed.
To the right of this patio will be a planting bed featuring a midnight blue GRP planter containing a tall eucalyptus to add height and structure to the space.
A railway sleeper raised planting bed constructed in front of the existing playhouse will be planted with bamboo to screen the bottom section of the garden from view.
