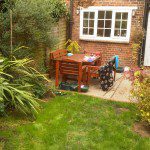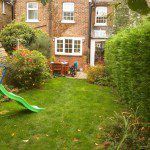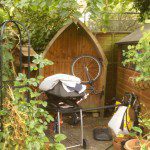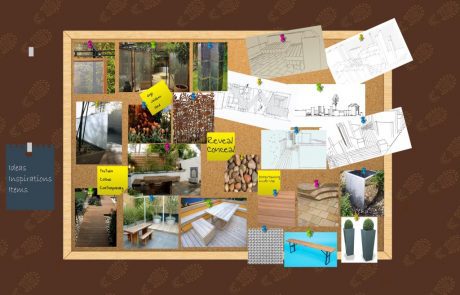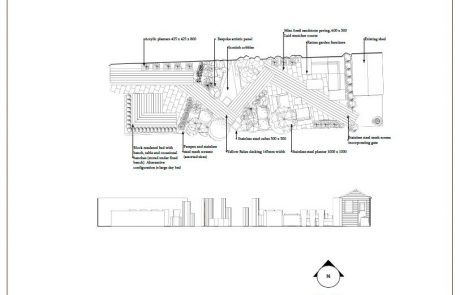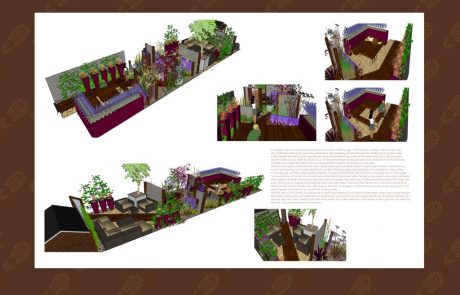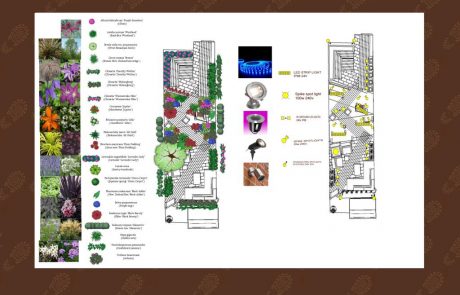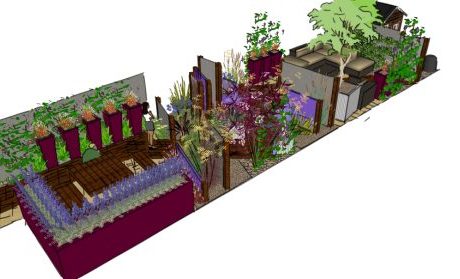London Garden Design, Sevenoaks
A Modern Family Garden

Brief
Earth Designs, London garden design and build, were contacted to design a Modern Family Garden garden in Sevenoaks in Kent. The clients have lived in the house for a number of years and have two young children and two very active Jack Russell dogs. The property was extended a few years ago.
Emma is a keen vegetable gardener and has a plot in an allotment very close to their property. The children rarely use the garden, so the clients are happy to make its principal purpose about entertaining friends. The clients would like a contemporary garden design that complements the interior of the house.
However, the garden should be practical enough to cope with the demands of an energetic family. The only feature of the current garden to be retained is the shed in the bottom right corner.
Solution
The garden is split into 3 distinct areas each can be utilised in different ways. The first section, directly outside the back door, has a fixed bench seating area comprising decked bench seats backed by rendered block planters containing low lavender hedge. A large decked table and two trestle-type benches (which can be stowed away under the fixed bench when not in use) give ample space for outdoor dining. When formal dining is not required the table and trestle benches can be combined with the fixed benches (the table will be height adjustable) to form a huge double bed lounger for all the family to relax upon.
The floor in this section will be laid with Indian sandstone paving in a stretcher pattern. A mesh screen attached to the fence along the left hand boundary will provide a backdrop for climbers, framed by acrylic planters planted with architectural copper grasses. A walkway, laid with Yellow Balau hardwood decking, will lead up the left hand side of the space to the second section of the garden.
The second section will consist of two large planting beds bisected by decking paths. The beds will be planted prairie-style, interspersed with a selection of Perspex and stainless steel mesh screens of varying highs and sizes to create drama and structure to this area, with pride of place given to a bespoke, artist designed panel screen that creates a focal point from the back door. The central triangle of the space is framed with two stainless steel cubes 50cm sq. Each bed will be edged to create definition and retain a pea shingle mulch. The central segment of the area will be mulched with Scottish cobbles.
The final section of the garden will be given over to comfort and relaxation. It will feature a large outdoor rattan suite, a giant stainless steel planter containing a multi stemmed silver birch tree and two series of 3 colourful acrylic planters, all set against a backdrop of a stainless steel mesh screen straddling the width of the garden. This screen, interwoven with fragrant climbing jasmine, will masks the shed and utility area at the bottom of the garden.
