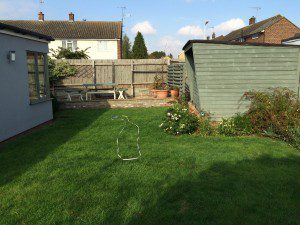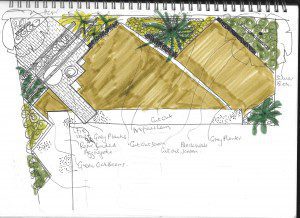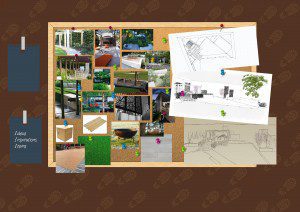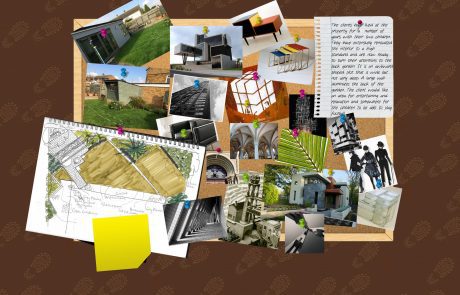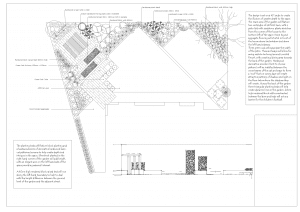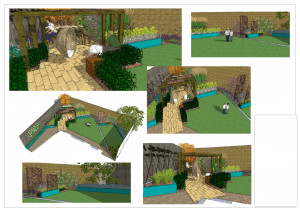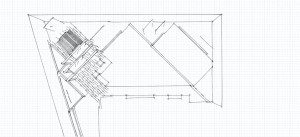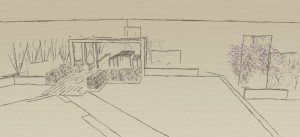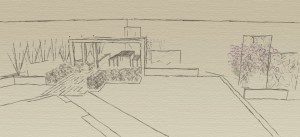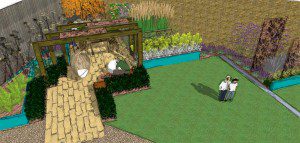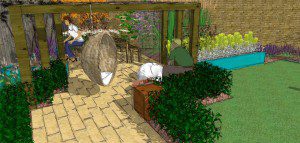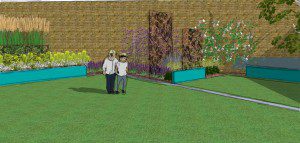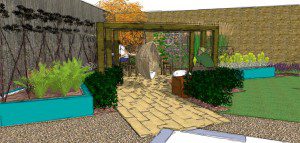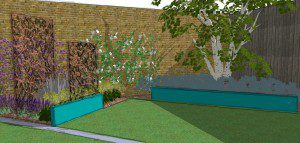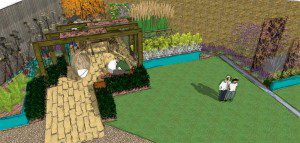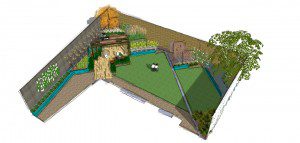A Modern Garden Design Presentation
How to add depth to space

Brief
It is an awkward shaped plot that is wide but not very deep. A large wall dominates the back of the garden. The client would like an area for entertaining and relaxation and somewhere for the children to be able to play football.
Solution
The design is set on a 45° angle to create the illusion of greater depth to the space. The main area of the garden will feature two rectangles of artificial lawn, with a patio laid with sandstone planks stretches from the corner of the house to the bottom left of the space. Resin bound aggregate flooring will stretch in front of the house doors and window and down the left hand sideway. Three green oak archways span the width of the patio. These archways will allow for swing seats to be hung around a central fire pit, with a seating/dining area towards the back of the garden.
Hardwood decorative screens will be installed between the cross-beams of the oak archways to form a ‘roof’ that on sunny days will create attractive patterns of shadow and light on the floor below. Across the back of the garden, three triangular planting beds will help create dynamic lines in the garden. High rendered block walls, around 40cm, will be constructed between the lawn and beds and will act as a barrier for the children’s football.
The planting beds will feature block planting and a hardwood series of decorative hardwood laser-cut patterned screens to help create depth and intrigue in the space. Silverbirch planted in the right hand corner of the garden will add height, with an elegant acer on the left hand side of the space providing seasonal interest. A 40cm high rendered block raised bed will run along the left hand boundary to help to deal with the height differences between the ground level of the garden and the adjacent street.
