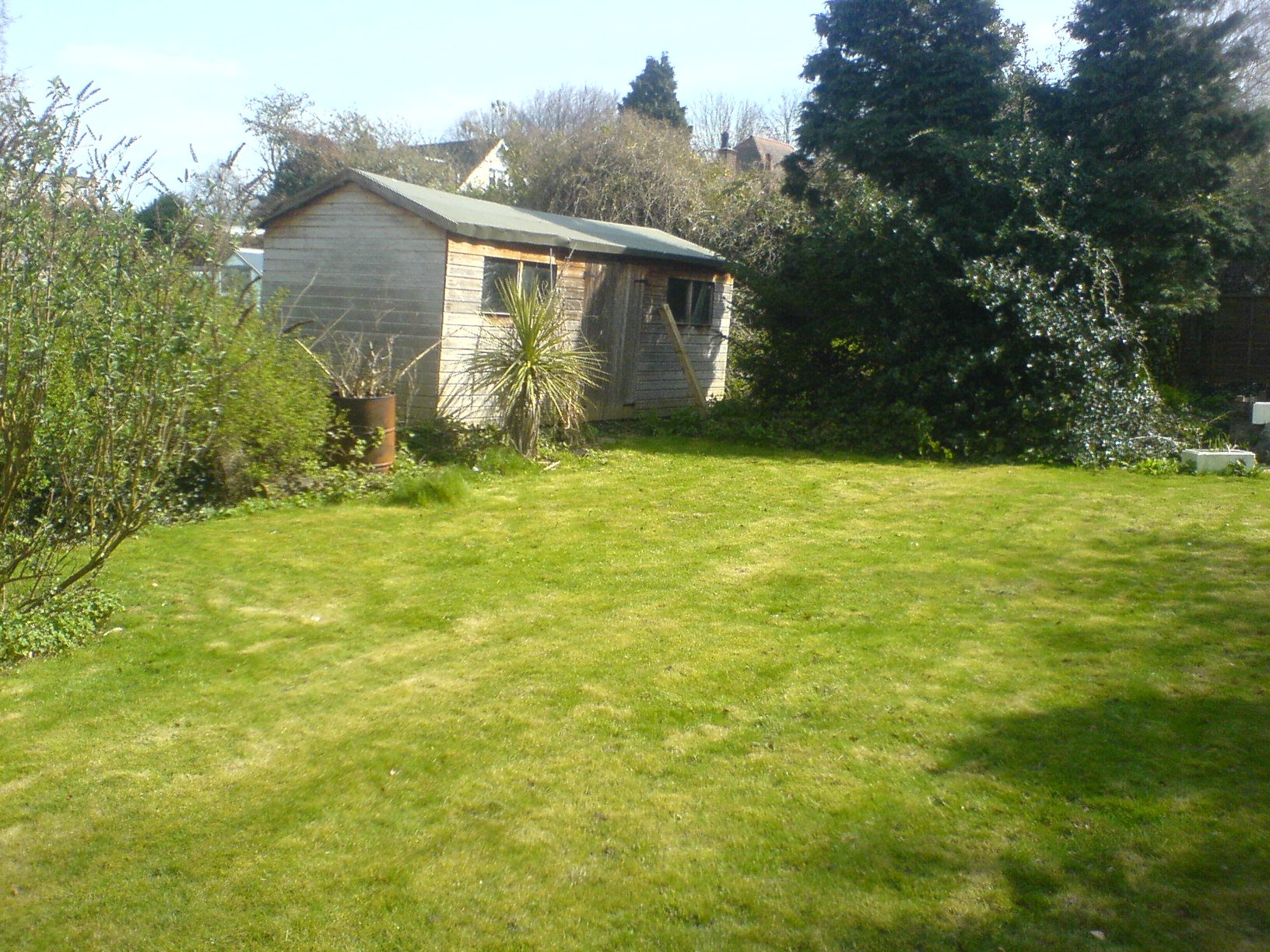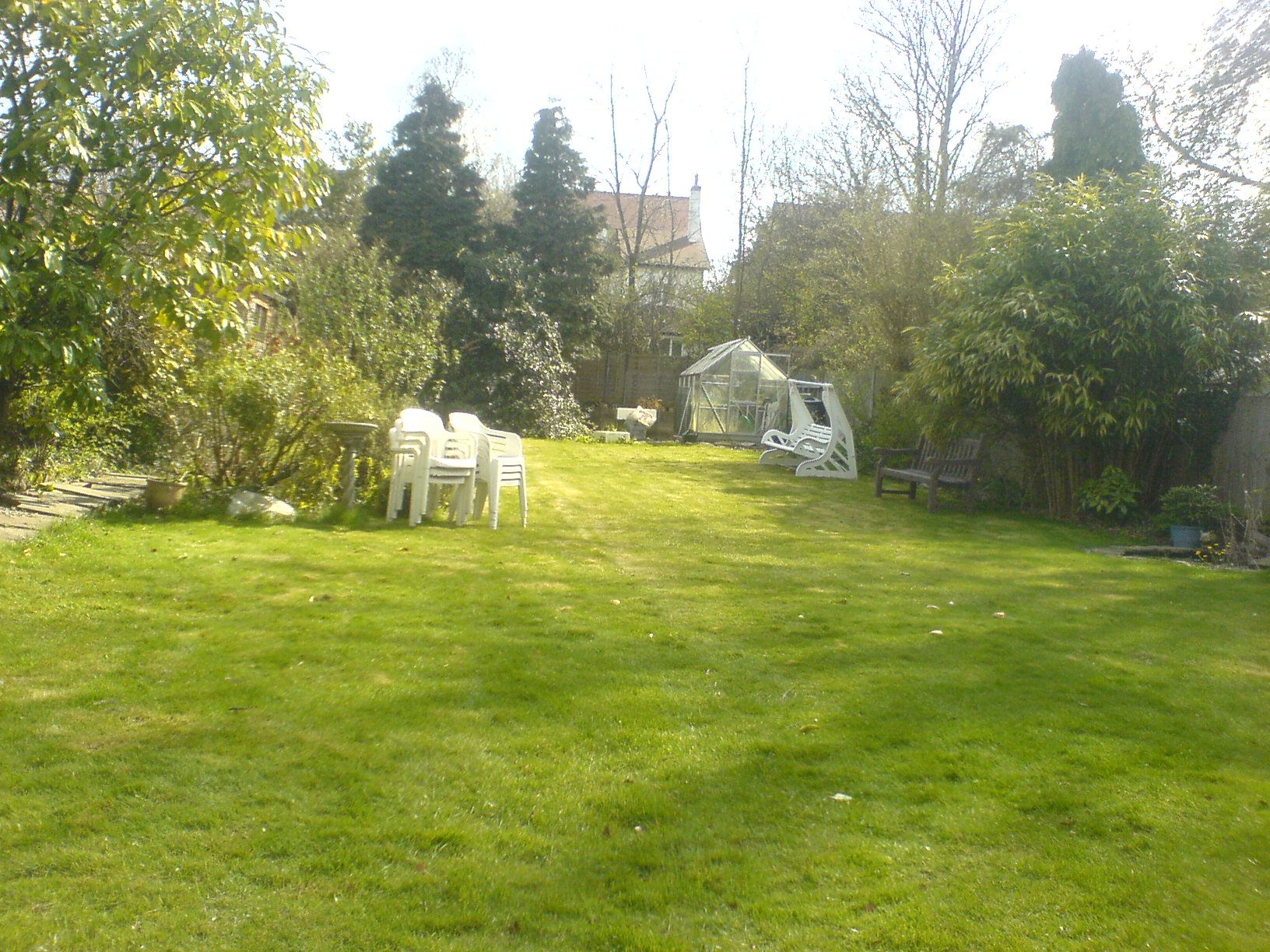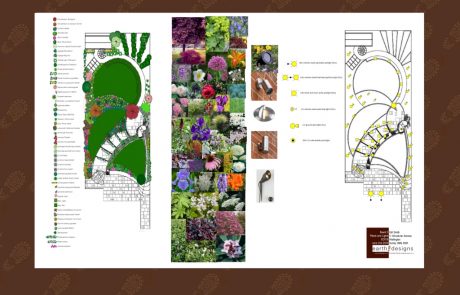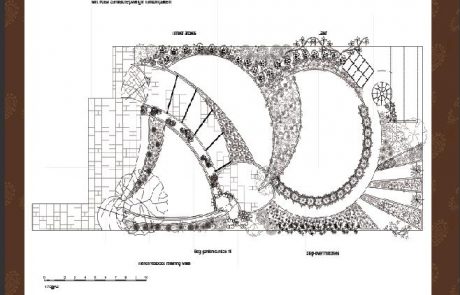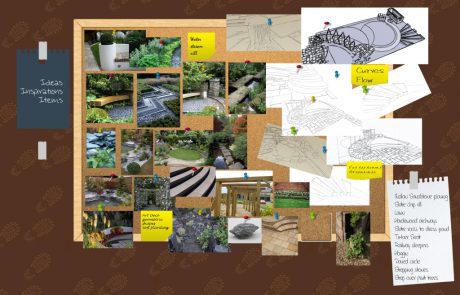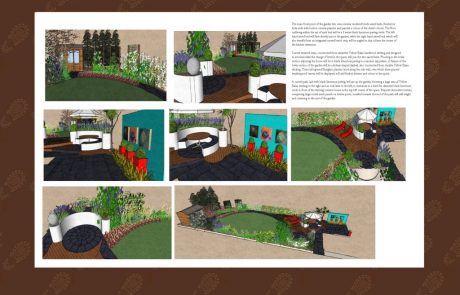A Pretty Country Garden Design in Surrey

An Art Deco Garden for a plantswoman in this Surrey landscape design
The client has lived in the house for a number of years and is currently renovating parts of the house. A keen gardener with an inherited garden, she is struggling to see what works in the space and where she should begin with regard to re-styling the garden. The client installed a pond a year or so ago which she would like to retain in the design. Directly outside the back door there is a small area before the garden levels up. The client would like to increase the size of this space to allow for a larger table when entertaining and socialising with friends. She would also like to ‘grow her own’ and to this end has a greenhouse and raised bed at the bottom of the garden. The house is Edwardian and the client is keen to reflect the age and style of the house in the final design.
The client has lived in the house for a number of years and is currently renovating parts of the house. A keen gardener with an inherited garden, she is struggling to see what works in the space and where she should begin with regard to re-styling the garden. The client installed a pond a year or so ago which she would like to retain in the design. Directly outside the back door there is a small area before the garden levels up. Gill would like to increase the size of this space to allow for a larger table when entertaining and socialising with friends. She would also like to ‘grow her own’ and to this end has a greenhouse and raised bed at the bottom of the garden. The house is Edwardian and the client is keen to reflect the age and style of the house in the final design.
The area directly adjoining the house will be surfaced with mint fossil sandstone paving laid in a random pattern. An arced rendered block wall will retain the change in level in the space, with curved terraced steps leading to the upper section of the garden. Seating in the lower area will be provided by a concave timber bench fixed to the retaining wall.
A serpentine pathway edged with black limestone setts will arc down the garden around a central lawn . The first half of this path will be surfaced in mint fossil sandstone, while the second half will be surfaced with a buff self-binding aggregate (hoggin). The two halves of the path will be joined by a small oval patio in mint fossil sandstone. A series of tall timber arches will frame the first section of the path, adding height and a sense of journey to the space. The second section of the path will feature an edging of step-over fruit trees between the path and the lawn.
A group of tapering raised beds constructed from railway sleepers will add a little height and depth to the bottom of the garden.
The existing pond will be improved with the addition of a slate rockery waterfall. A slate chip dressed sunken rill will snake down the garden towards the house, following the curve of the path. At the end will be a self-contained water feature, consisting of a flat slab of slate over which water is fed to cascade into a slate dressed reservoir below.
