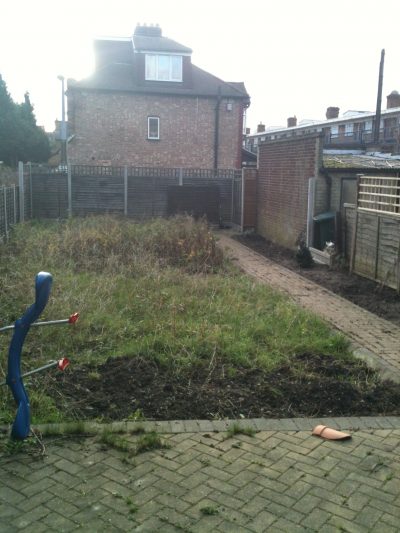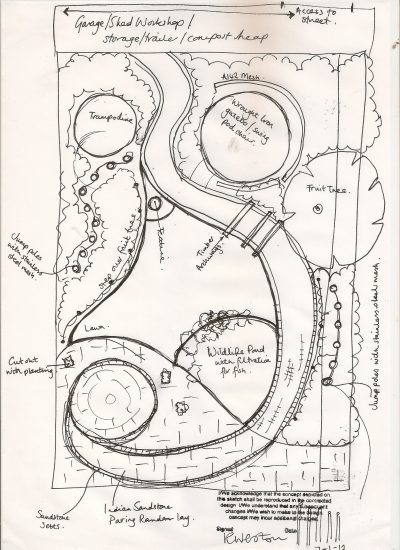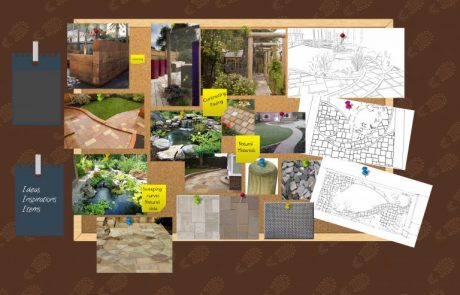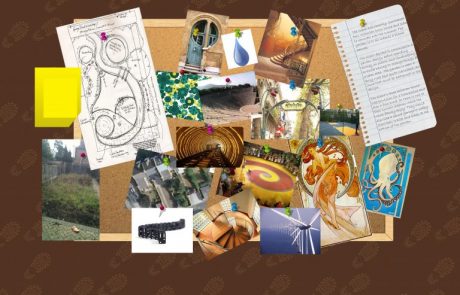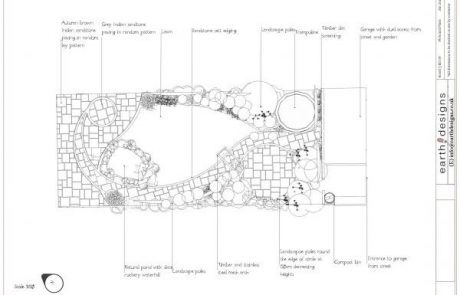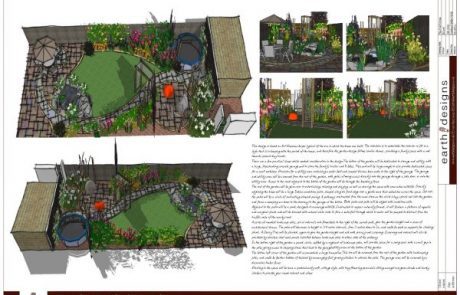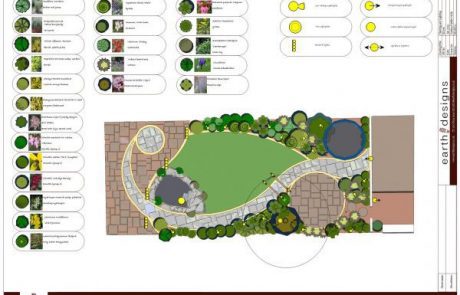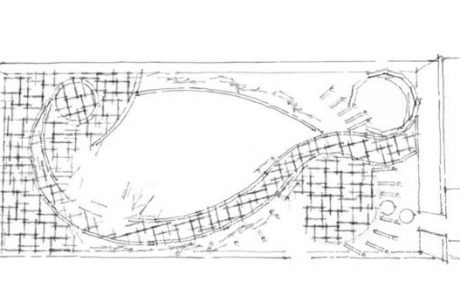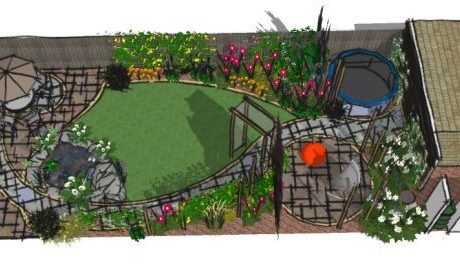A Traditional Family Garden Design in Leytonstone

Brief
The client has recently purchased this Victorian town house and plans to renovate over the summer. The garden is to all intents a blank canvas. The client decided to commission a garden design before spending money on plants and landscaping, to avoid having to change things at a later date.
The garden is near a busy road and quite overlooked, an issue that must be addressed in the design. The client’s three children would like provision for a trampoline and also a fish pond, as there is one at their current address which the whole family enjoy. They would also like a secure garage to safely store their trailer and bikes at the bottom of the garden.
Solution
This design is based on Art Nouveau shapes typical of the era in which the house was built. The intention is to undertake the interior re-fit in a style that is in keeping with the period of the house, and therefore the garden design follows similar themes, providing a family space with a nod towards present day trends.
There are a few practical issues which needed consideration in the design. The bottom of the garden will be dedicated to storage and utility, with a large, freestanding concrete garage unit to store the family’s trailer and 6 bikes. This unit will be large enough to also provide dedicated space for a small workshop. Provision for a utility area containing a water butt and compost bin has been made to the right of the garage. The garage and utility area will be screened from the rest of the garden, with gates allowing access directly into the garage through a side door, or into the utility area. Access to the road adjacent to the bottom of the garden will be through the boundary fence.
The rest of the garden will be given over to entertaining, relaxing and playing, as well as sharing the space with some urban wildlife. Directly adjoining the house will be a large Indian sandstone patio, shaped along its front edge into a gentle wave that undulates across the space. Set into the patio will be a circle of contrasting coloured paving. A pathway, constructed from the same stone as the circle inlay, spirals out into the garden and forms a sweeping arc down to the doorway to the garage at the bottom. Both patio and path will be edged with sandstone setts.
Adjacent to the patio will be a pond, designed to encourage wildlife. Constructed to appear naturally formed, it will feature a plethora of aquatic and marginal plants and will be dressed with natural slate rocks to form a waterfall through which to water will be pumped to distract from the traffic noise of the nearby road.
A series of rounded landscape poles, set at intervals into flowerbeds to the right of the curved path, give the garden height and a sense of architectural drama. The poles will decrease in height in 1/4 metre intervals, from 3 metres down to 2m, and could be used as supports for climbing plants. A Cherry Tree will be planted, again to give the garden height and aid with privacy and screening. Screening and interest will also be provided by stainless steel mesh panels installed between landscape poles to either side of the pathway.
In the bottom right of the garden a paved circle, cuffed by a regiment of landscape poles, will provide space for a swing seat, with a small gap in the poles giving access to stepping stones that lead to the garage/utility area at the bottom of the garden.
The bottom left corner of the garden will accommodate a large trampoline. This too will be screened from the rest of the garden with landscaping poles, and could be further hidden if desired by encouraging fast growing climbers to colonise the poles. The garage area will be screened by a decorative timber fence.
Planting in the space will be have a predominantly soft, cottage style, with long flowering perennials sitting amongst evergreen shrubs and hardy climbers to provide year round interest and colour.
