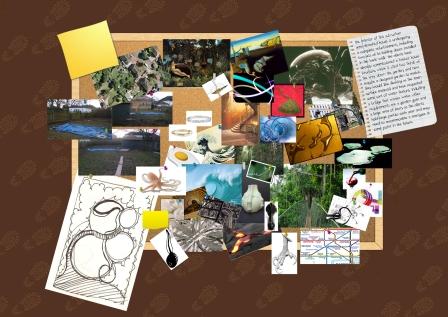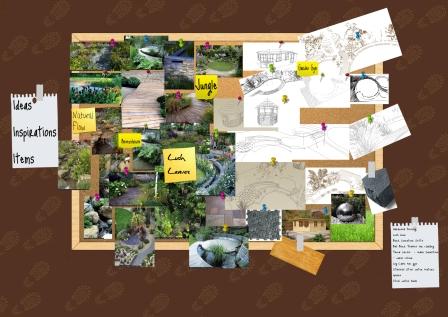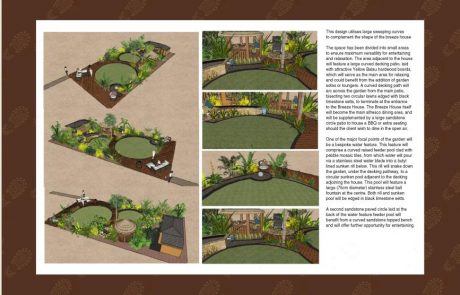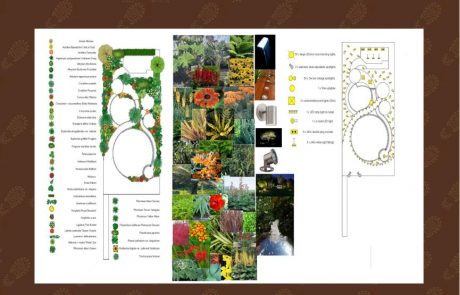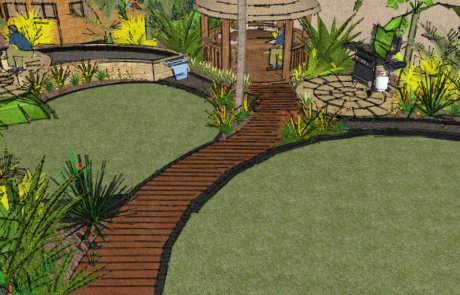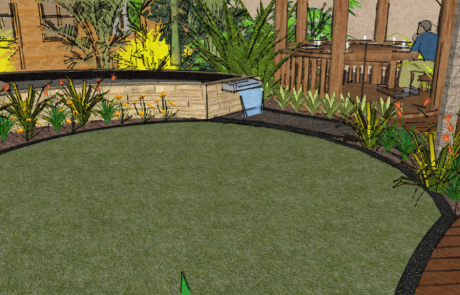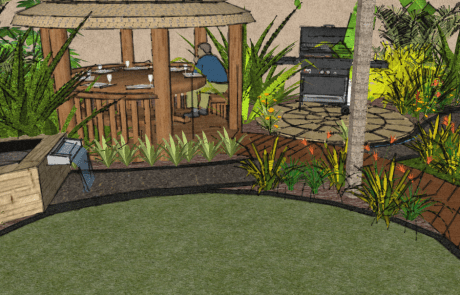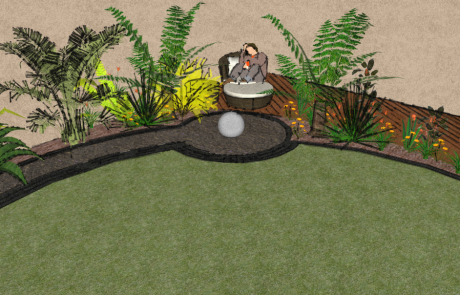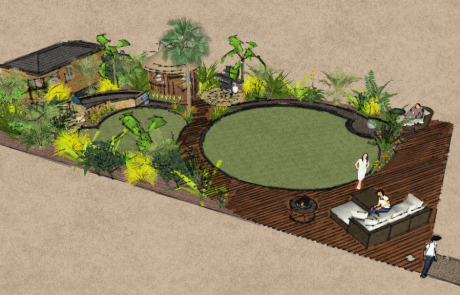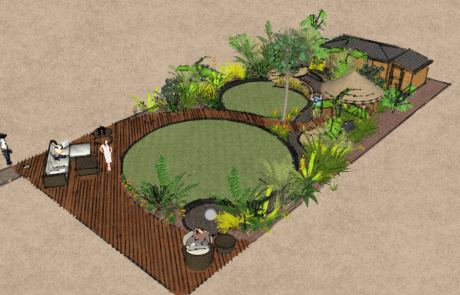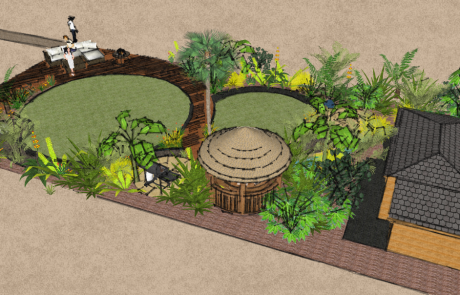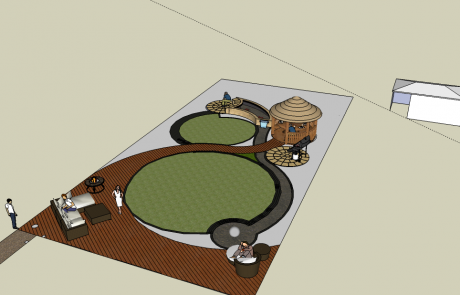A Tropical Garden Design For Chigwell, Essex

Brief
The interior of this sub-urban semi-detached house is undergoing a complete refurbishment, including two sets of bi-folding doors installed in the back wall. The clients have already commissioned a Breeze House structure, which is sited two thirds of the way down the garden, and now require a designed garden to match. They would like decking as the main surface material and have requested some sort of water feature, including a bridge that crosses water. Other requirements are a garden gym and a large area of lawn, as the clients hold large parties each year and may need to accommodate a marquee at some point in the future.
Solution
This design utilises large sweeping curves to complement the shape of the breeze house. The space has been divided into small areas to ensure maximum versatility for entertaining and relaxation. The area adjacent to the house will feature a large curved decking patio, laid with attractive Yellow Balau hardwood boards, which will serve as the main area for relaxing and could benefit from the addition of garden sofas or loungers. A curved decking path will arc across the garden from the main patio, bisecting two circular lawns edged with black granite setts, to terminate at the entrance to the Breeze House. The Breeze House itself will become the main alfresco dining area, and will be supplemented by a large sandstone circle patio to house a BBQ or extra seating should the client wish to dine in the open air.
One of the major focal points of the garden will be a bespoke water feature. This feature will comprise a curved raised feeder pool clad with pebble mosaic tiles, from which water will pour via a stainless steel water blade into a butyl lined sunken rill below. This rill will snake down the garden, under the decking pathway, to a circular sunken pool adjacent to the decking adjoining the house. This pool will feature a large (75cm diameter) stainless steel ball fountain at the centre. Both rill and sunken pool will be edged in black granite setts. A second sandstone paved circle laid at the back of the water feature feeder pool will benefit from a curved sandstone topped bench and will offer further opportunity for entertaining. The rear of the garden, behind the Breeze House, will accommodate a 5m x 3m summerhouse structure to house the client’s gym equipment. This will include a storage unit and several double electric sockets and lighting for added versatility. The garden’s boundary fencing will be replaced all round to create a uniform and attractive backdrop to the space.
Contact us today to discuss your project with our team of experienced tropical garden designers!
Contact Earth Designs to discuss your own tropical garden makeover, or browse our website to see more examples by our garden designer in Chigwell.

