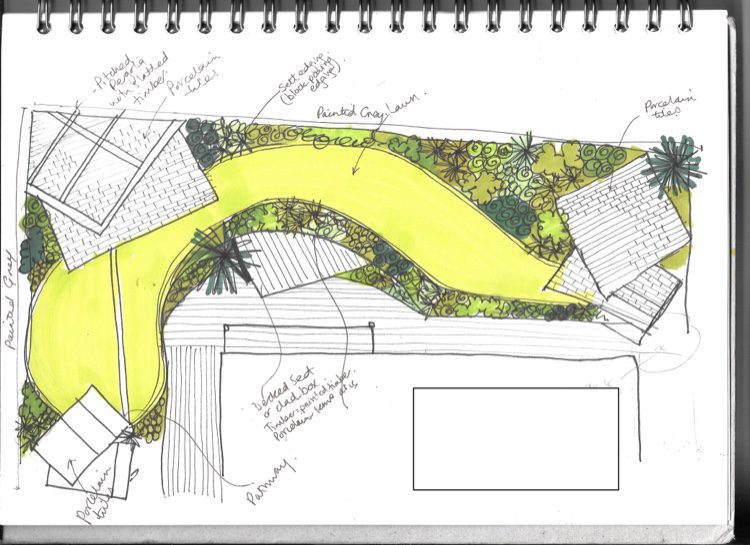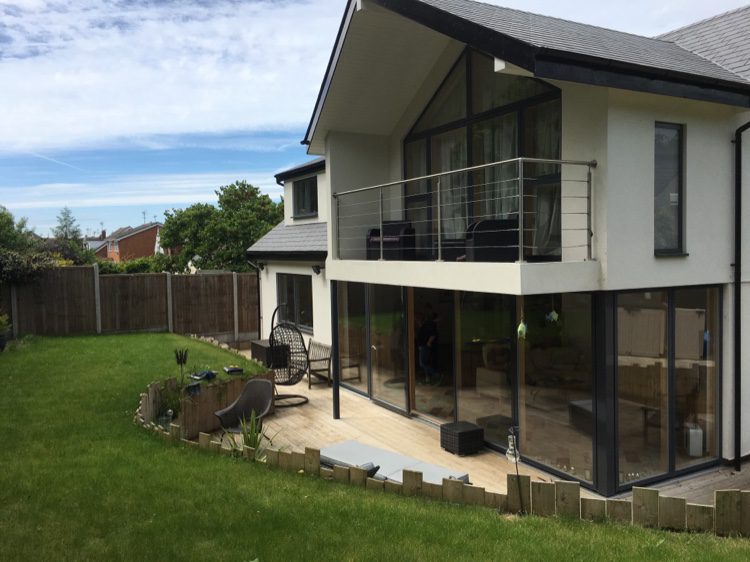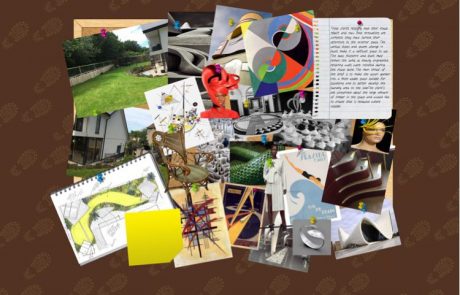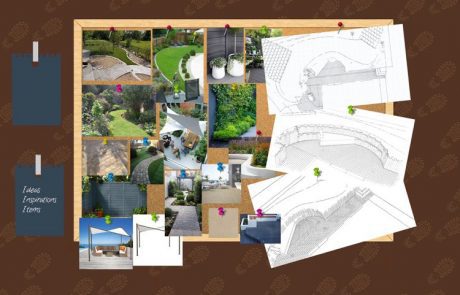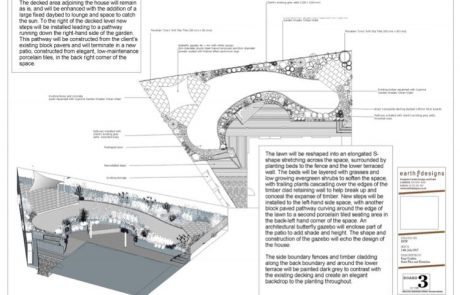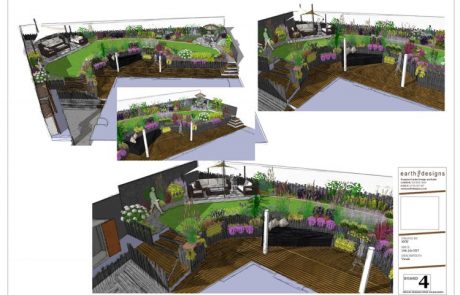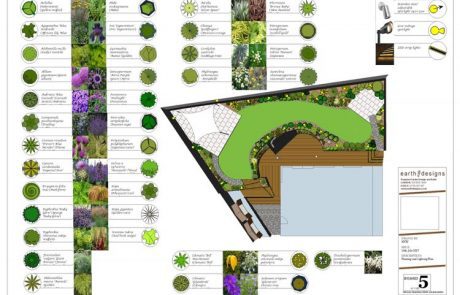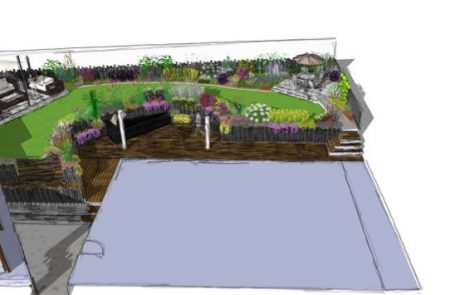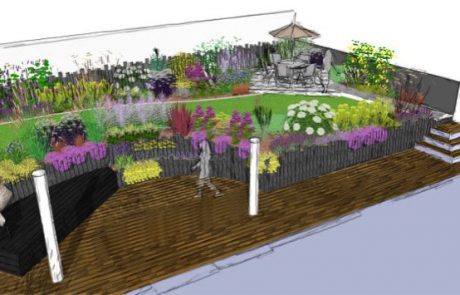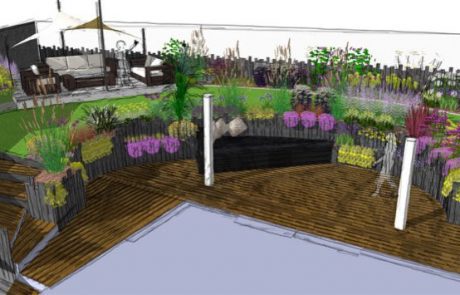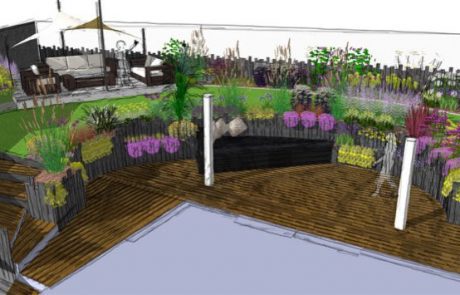An Essex Garden design needed.
Benfleet here we come.

Brief
Earth Designs received an email requesting some help and advice for their Essex garden design. Based in Benfleet in South East Essex these clients recently had their house rebuilt and now that renovations are complete they have turned their attentions to the exterior space.
The various slopes and severe change in levels make it a difficult space to use. The basic footprint and levels must remain the same, as heavily engineered retaining walls were installed during the house build. The main thrust of the brief is to make the upper garden into a more usable space suitable for socialising and to better develop the laundry area to the side. The clients are concerned about the large amount of timber in the space and would like to ensure that is reduced where possible.
Solution
The decked area adjoining the house will remain as is, and will be enhanced with the addition of a large fixed daybed to lounge and space to catch the sun. To the right of the decked level new steps will be installed leading to a pathway running down the right-hand side of the garden.
This pathway will be constructed from the client’s existing block pavers and will terminate in a new patio, constructed from elegant, low-maintenance porcelain tiles, in the back right corner of the space. New steps will be installed to the left-hand side space, with another block paved pathway curving around the edge of the lawn to a second porcelain tiled seating area in the back-left hand corner of the space.
The lawn will be reshaped into an elongated S-shape stretching across the space, surrounded by planting beds to the fence and the lower terraced wall. The beds will be layered with grasses and low growing evergreen shrubs to soften the space, with trailing plants cascading over the edges of the timber clad retaining wall to help break up and conceal the expanse of timber. Plants include: Alchemillia mollis, Euphorbia Ruby Glow, Iris Superstition, Lysimachia nummularia ‘Aurea’, Salvia x sylvestris ‘Mainacht’ and Stipa gigantea.
The side boundary fences and timber cladding along the back boundary and around the lower terrace will be painted dark grey to contrast with the existing decking and create an elegant backdrop to the planting throughout.
New steps will be installed to the left-hand side space, with another block paved pathway curving around the edge of the lawn to a second porcelain tiled seating area in the back-left hand corner of the space. An architectural butterfly gazebo will enclose part of the patio to add shade and height. The shape and construction of the gazebo will echo the design of the house.
