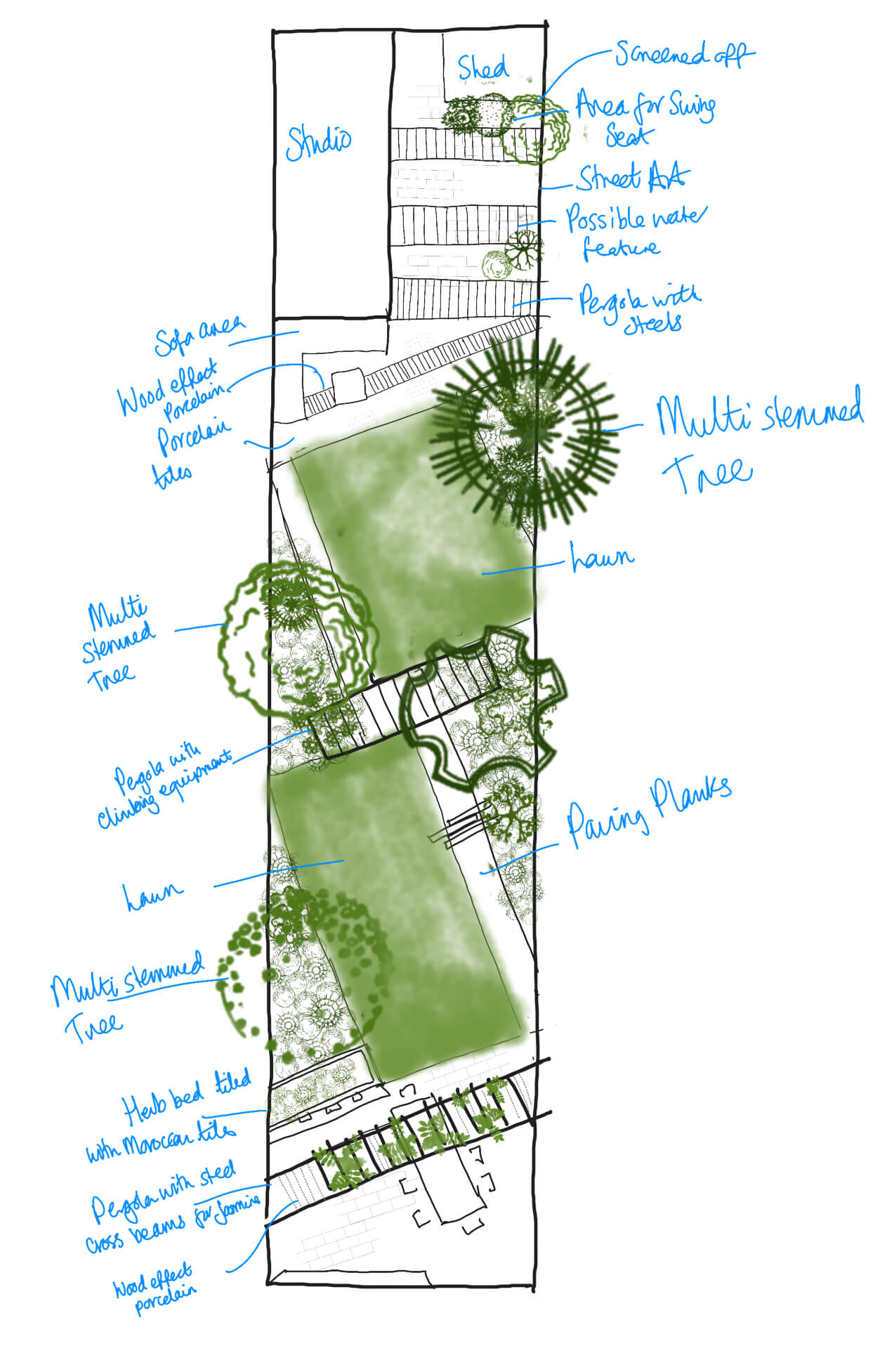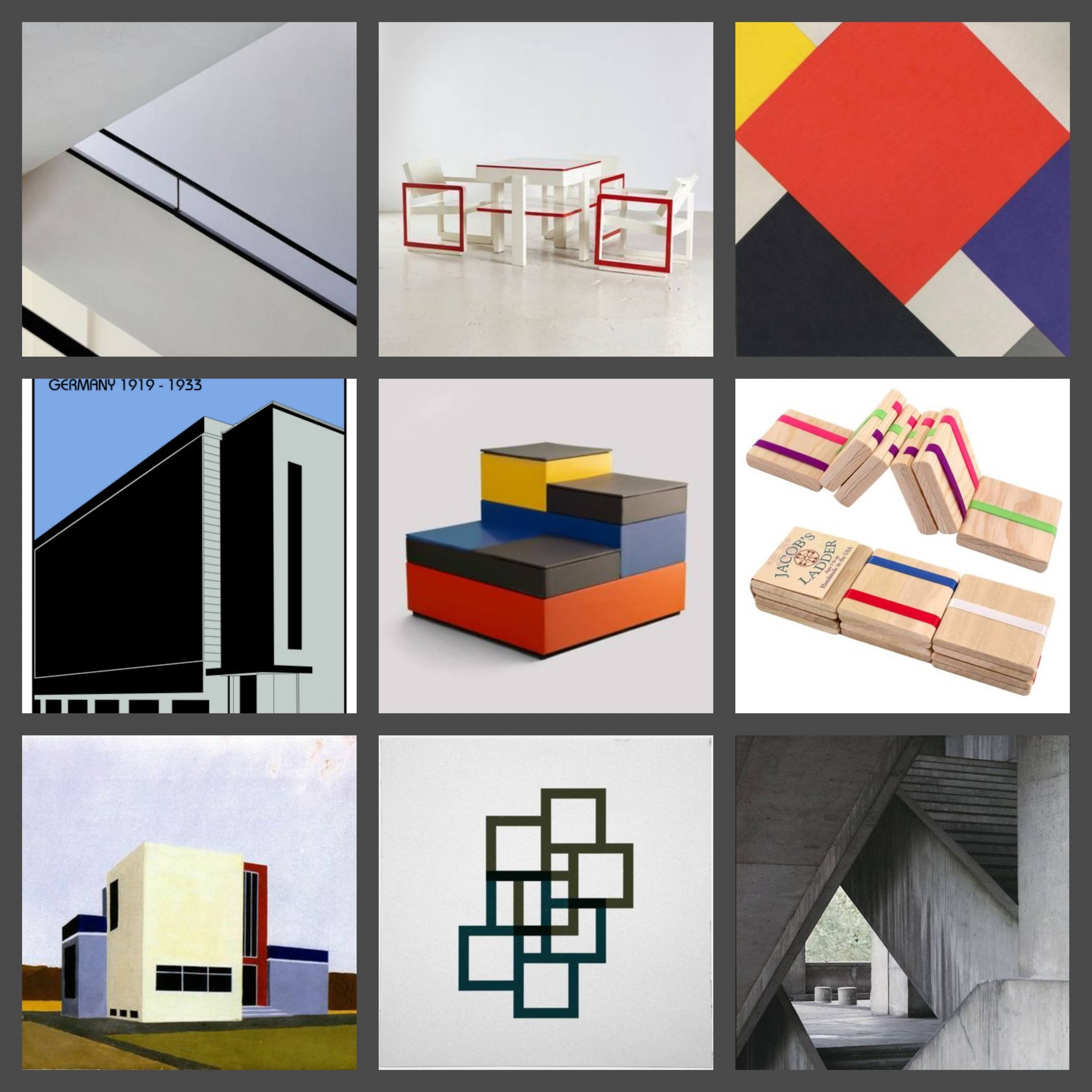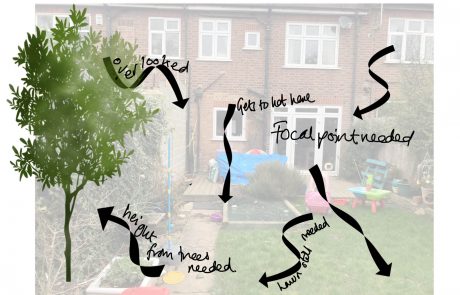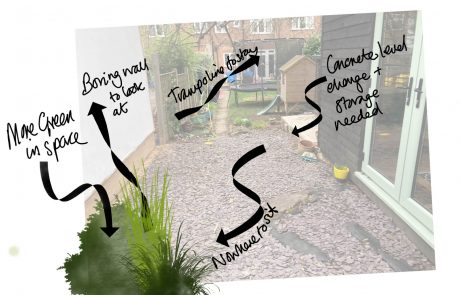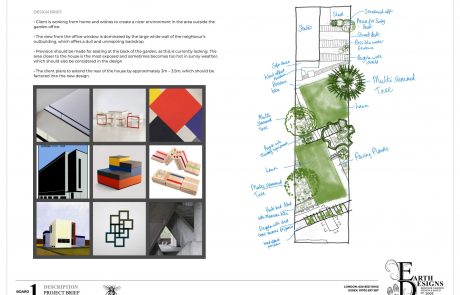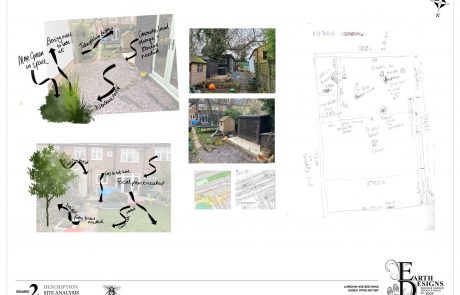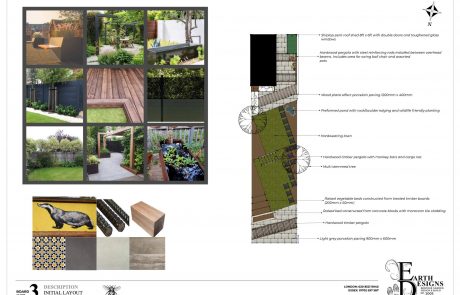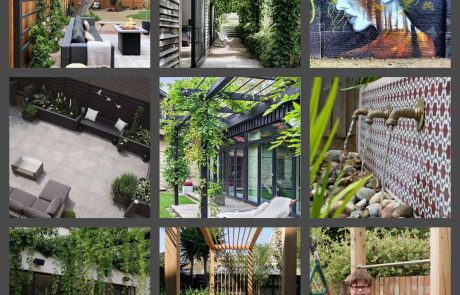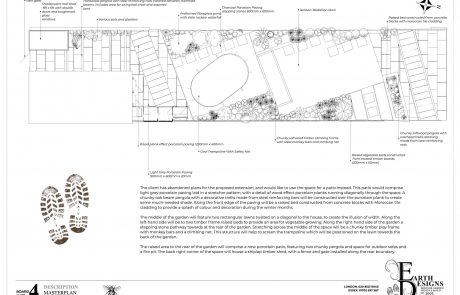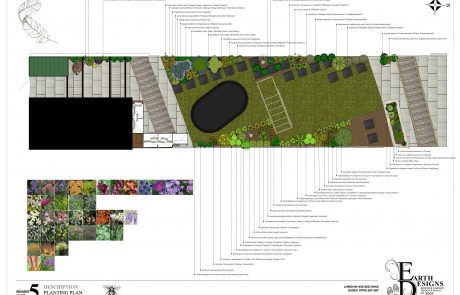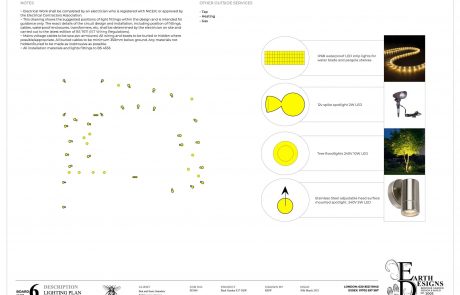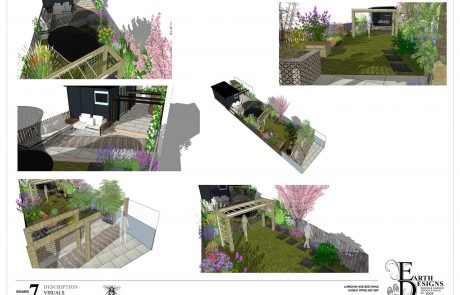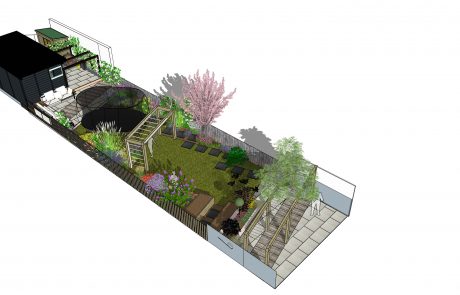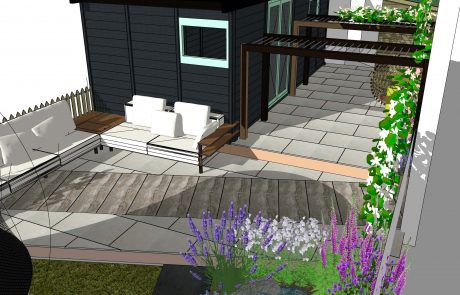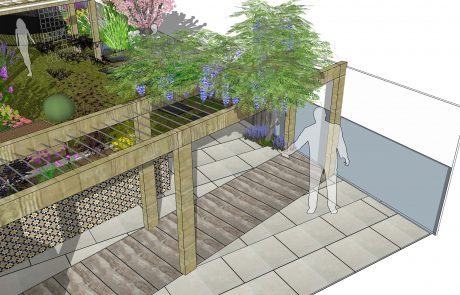ANGLED GARDEN DESIGN EAST LONDON

Brief
Client is working from home and wishes to create a nicer environment in the area outside the garden office. The view from the office window is dominated by the large white wall of the neighbour’s outbuilding, which offers a dull and uninspiring backdrop.
Provision should be made for seating at the back of the garden, as this is currently lacking. The area closer to the house is the most exposed and sometimes becomes too hot in sunny weather, which should also be considered in the design. The client plans to extend the rear of the house by approximately 3m – 3.5m, which should be factored into the new design.
Solution
The client has abandoned plans for the proposed extension, and would like to use the space for a patio instead. This patio would comprise light grey porcelain paving laid in a stretcher pattern, with a detail of wood effect porcelain planks running diagonally through the space. A chunky oak beam pergola with a decorative trellis made from steel reinforcing bars will be constructed over the porcelain plank to create some much-needed shade. Along the front edge of the paving will be a raised bed constructed from concrete blocks with Moroccan tile cladding to provide a splash of colour and decoration during the winter months.
The middle of the garden will feature two rectangular lawns twisted on a diagonal to the house, to create the illusion of width. Along the left-hand side will be to two timber frame raised beds to provide an area for vegetable growing. Along the right-hand side of the garden a stepping stone pathway towards at the rear of the garden. Stretching across the middle of the space will be a chunky timber play frame with monkey bars and a climbing net. This structure will help to screen the trampoline which will be positioned on the lawn towards the back of the garden.
The raised area to the rear of the garden will comprise a new porcelain patio, featuring two chunky pergola and space for outdoor sofas and a fire pit. The back right corner of the space will house a shiplap timber shed, with a fence and gate installed along the rear boundary.
