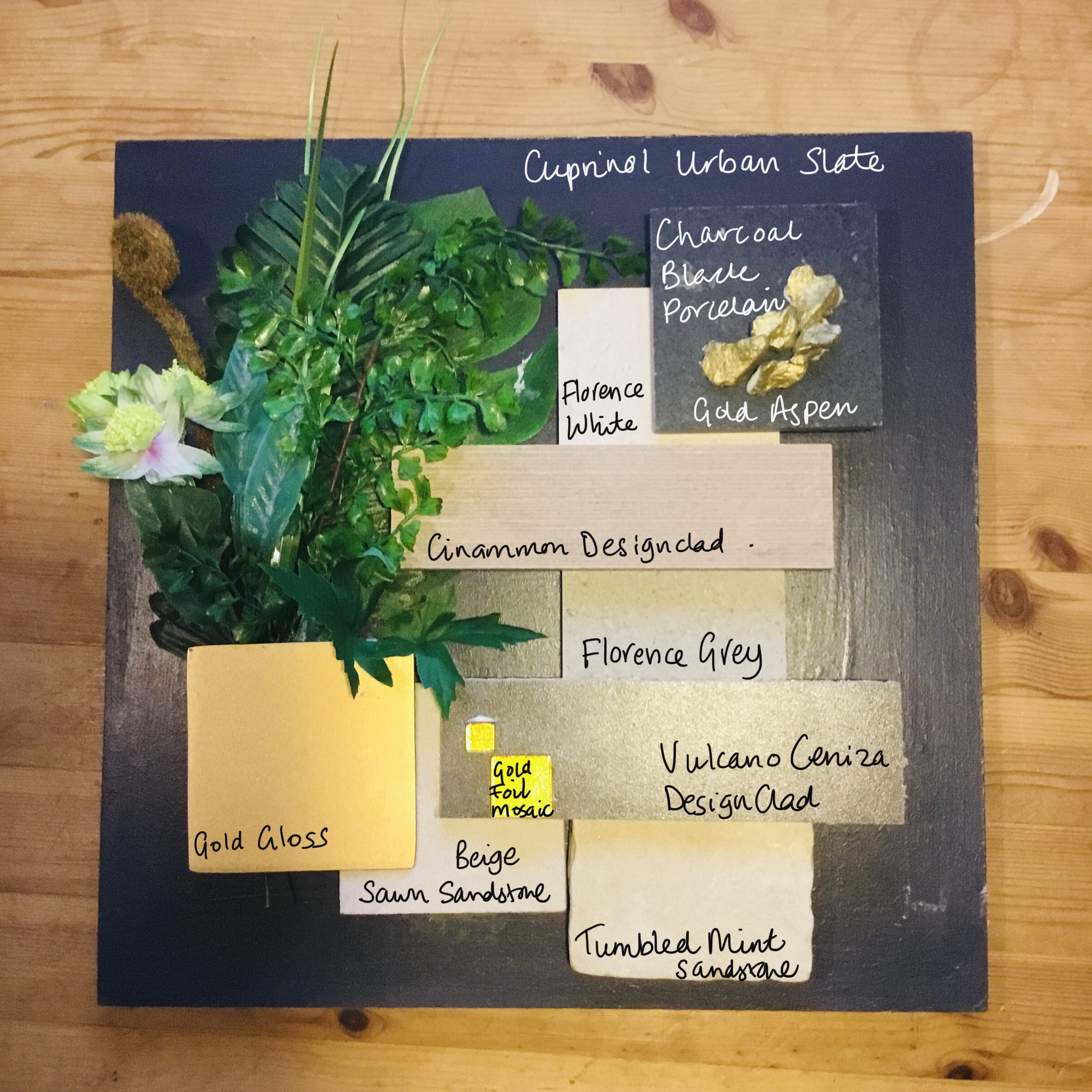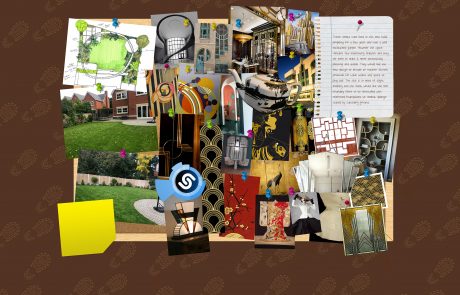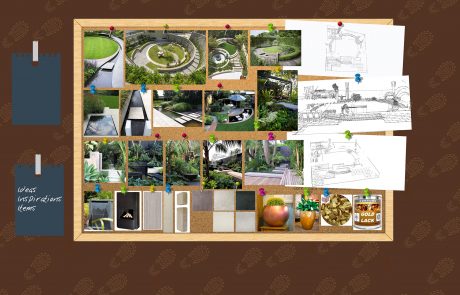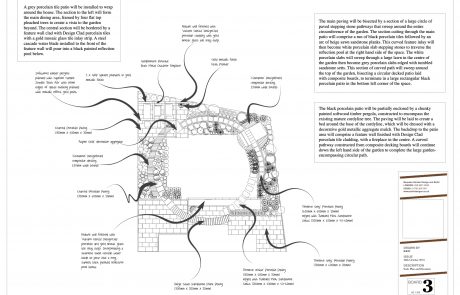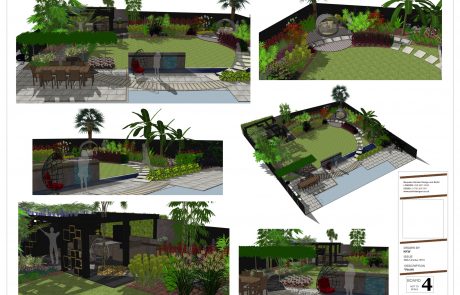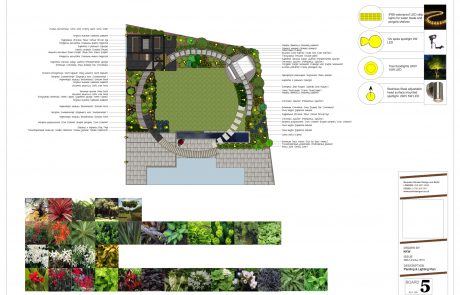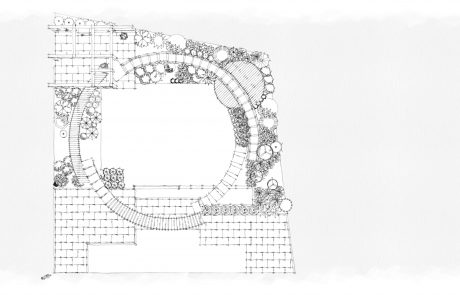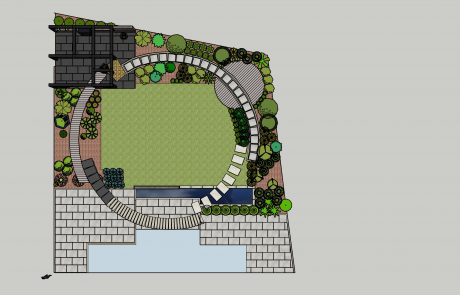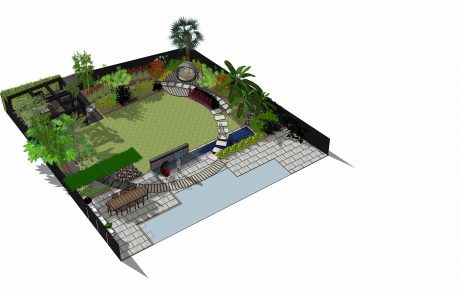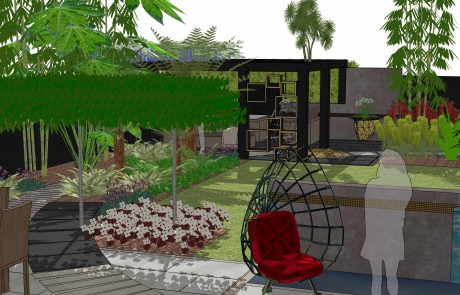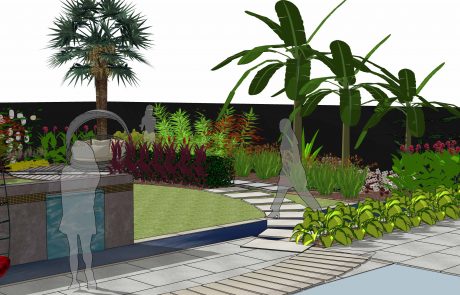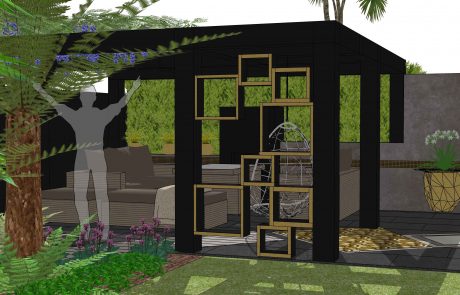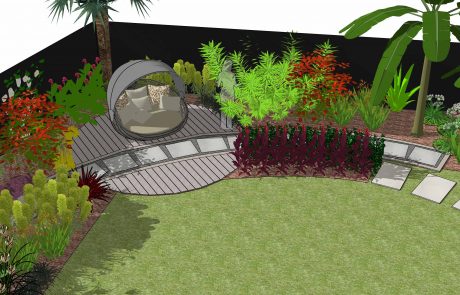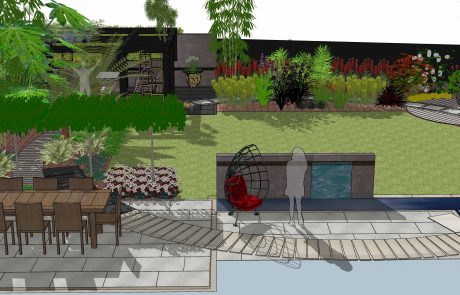Art Deco Garden Design in Eastwood

Brief
These clients have lived in this new build property for a few years and have a well maintained garden. However the space contains few interesting features and they are keen to make it more aesthetically pleasing and usable. They would like the new design to include an outdoor kitchen, provision for table tennis and space to play ball. The site is in need of slight levelling and the client would like the rear boundary fence to be reinstalled with reinforced foundations to combat damage caused by subsiding ground.
Solution
A grey porcelain tile patio will be installed to wrap around the house. The section to the left will form the main dining area, framed by four flat top pleached trees to create a vista to the garden beyond. The central section will be bordered by a feature wall clad with Design Clad porcelain tiles with a gold mosaic glass tile inlay strip. A steel cascade water blade installed to the front of the feature wall will pour into a black painted reflection pool below.
The main paving will be bisected by a section of a large circle of paved stepping stone pathways that sweep around the entire circumference of the garden. The section cutting through the main patio will comprise a run of black porcelain tiles followed by an arc of beige sawn sandstone planks. This curved feature inlay will then become white porcelain slab stepping stones to traverse the reflection pool at the right hand side of the space. The white porcelain slabs will sweep through a large lawn in the centre of the garden then become grey porcelain slabs edged with tumbled sandstone setts. This section of curved path will sweep around the top of the garden, bisecting a circular decked patio laid with composite boards, to terminate in a large rectangular black porcelain patio in the bottom left corner of the space.
The black porcelain patio will be partially enclosed by a chunky oak timber pergola, constructed to encompass the existing mature cordyline tree. The paving will be laid to create a bed around the base of the cordyline, which will be dressed with a decorative gold metallic aggregate mulch. The backdrop to the patio area will comprise a feature wall finished with Design Clad porcelain tile cladding, with a fireplace in the centre. A curved pathway constructed from composite decking boards will continue down the left hand side of the garden to complete the large garden-encompassing circular path.
Contact us today to discuss your project with our team of experienced Art Deco garden designers!
With our years of experience working on a variety of gardens both locally and nationally, we can offer a specialised, tailored design including Small Garden, Rooftop Garden, Ornamental Garden, Modern Garden, Cottage Garden, Formal Garden, Contemporary Garden, Courtyard Garden, Japanese Garden and Mediterranean Garden Design.

