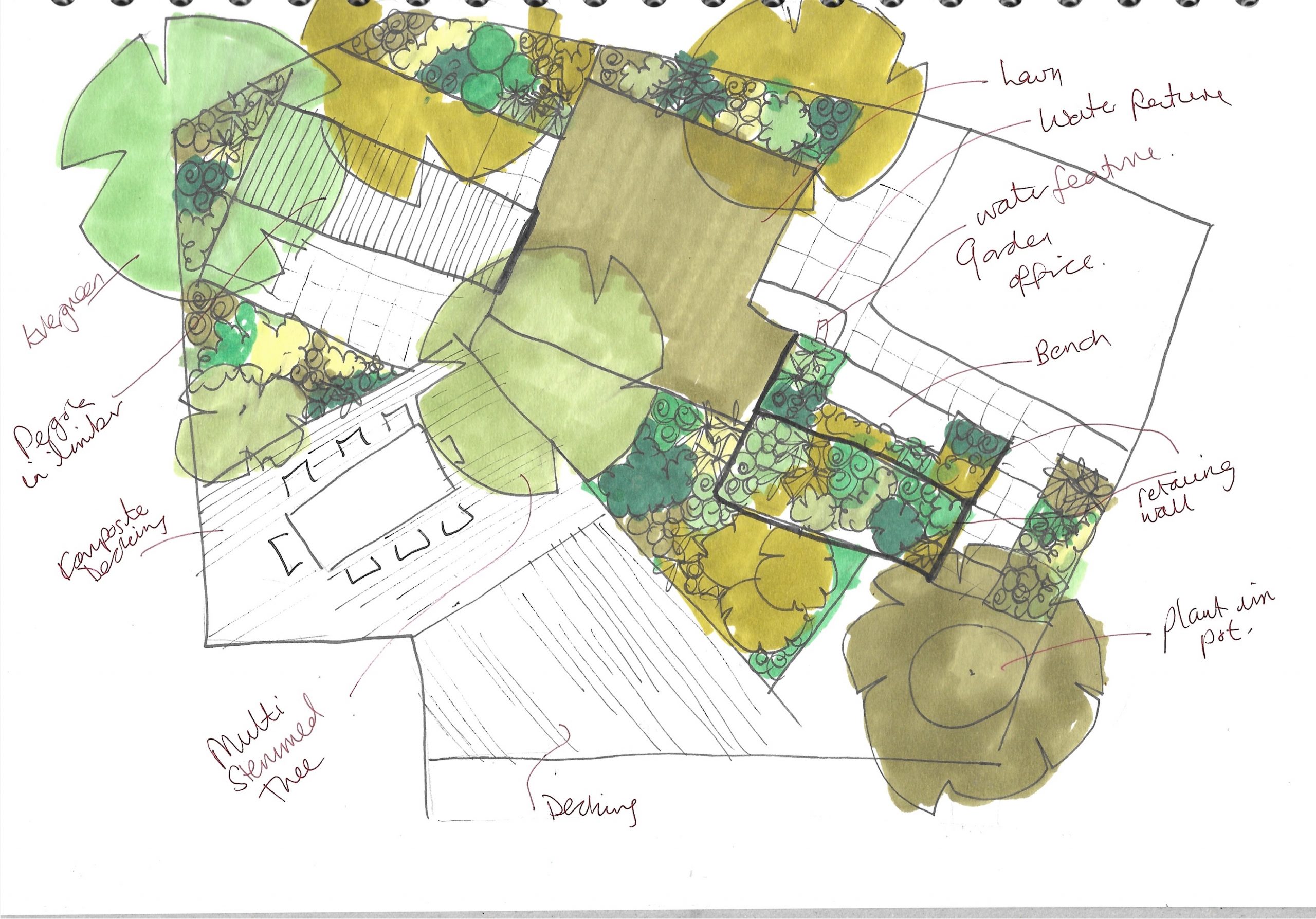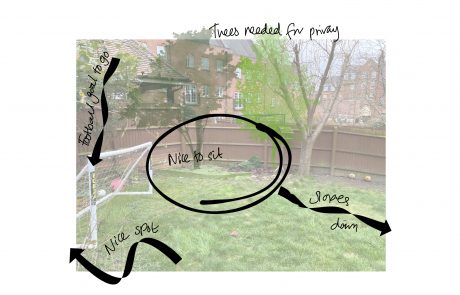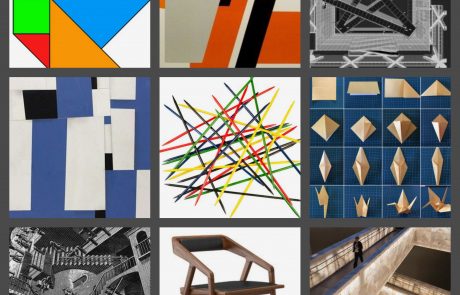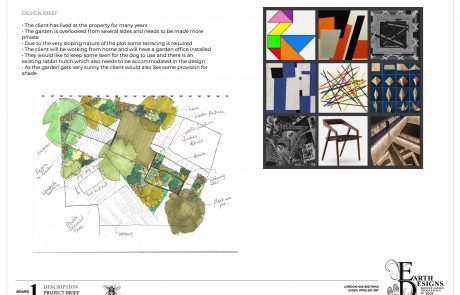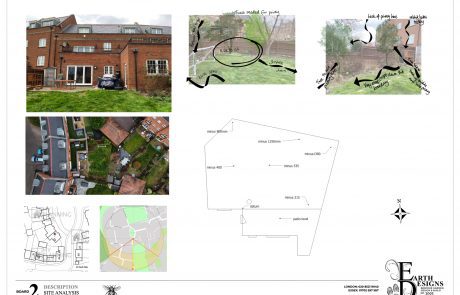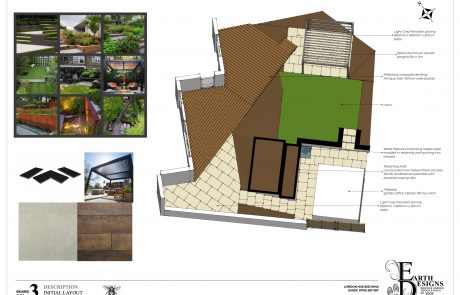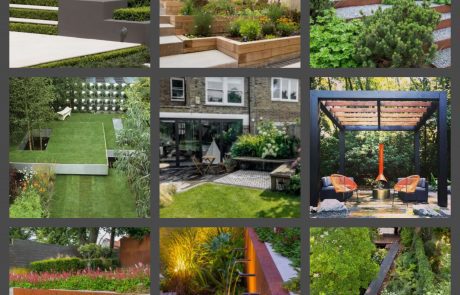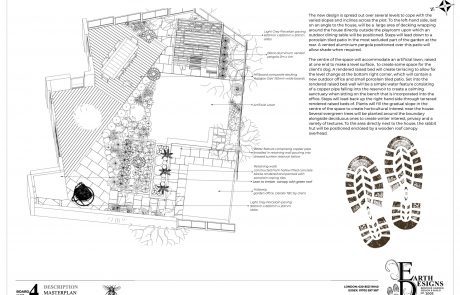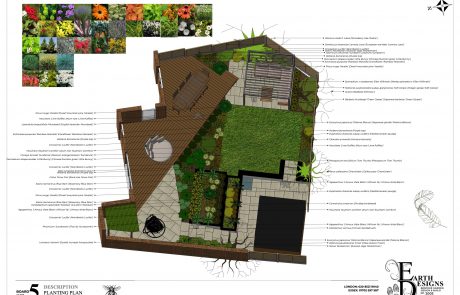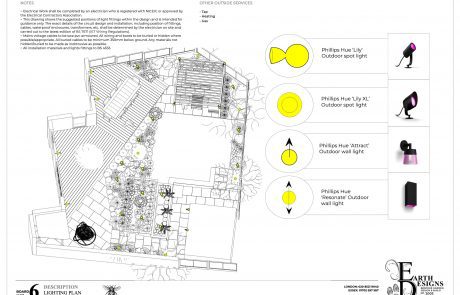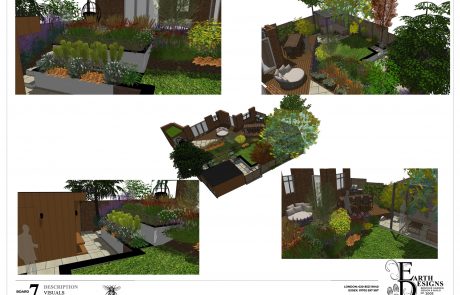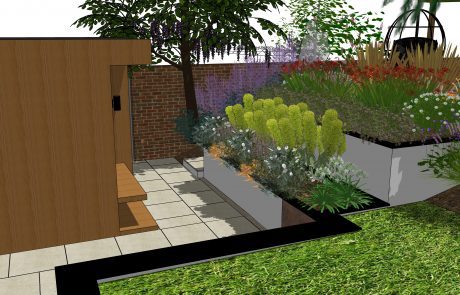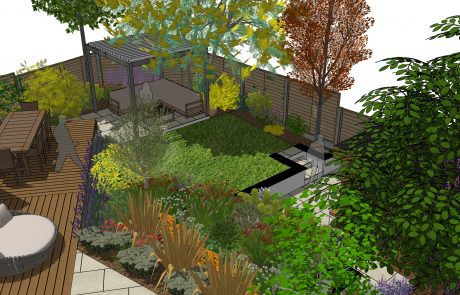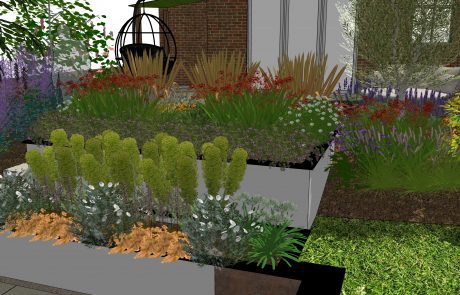BRENTWOOD AWKWARD SHAPED GARDEN DESIGN

Brief
The client has lived at the property for many years. The garden is overlooked from several sides and needs to be made more private. Due to the very sloping nature of the plot some terracing is required. The client will be working from home and will have a garden office installed. They would like to keep some lawn for the dog to use and there is an existing rabbit hutch which also needs to be accommodated in the design. As the garden gets very sunny the client would also like some provision for shade.
Solution
The new design is spread out over several levels to cope with the varied slopes and inclines across the plot. To the left-hand side, laid on an angle to the house, will be a large area of decking wrapping around the house directly outside the playroom upon which an outdoor dining table will be positioned. Steps will lead down to a porcelain tiled patio in the most secluded part of the garden at the rear. A vented aluminium pergola positioned over this patio will allow shade when required.
The centre of the space will accommodate an artificial lawn, raised at one end to make a level surface, to create some space for the client’s dog. A rendered raised bed will create terracing to allow for the level change at the bottom right corner, which will contain a new outdoor office and small porcelain tiled patio.
Set into the rendered raised bed wall will be a simple water feature consisting of a copper pipe falling into the reservoir to create a calming sanctuary when sitting on the bench that is incorporated into the office. Steps will lead back up the right hand side through terraced rendered raised beds of. Plants will fill the gradual slope in the centre of the space to create horticultural interest near the house. Several evergreen trees will be planted around the boundary alongside deciduous ones to create winter interest, privacy and a variety of textures. To the area directly next to the house, the rabbit hut will be positioned enclosed by a wooden roof canopy overhead.
