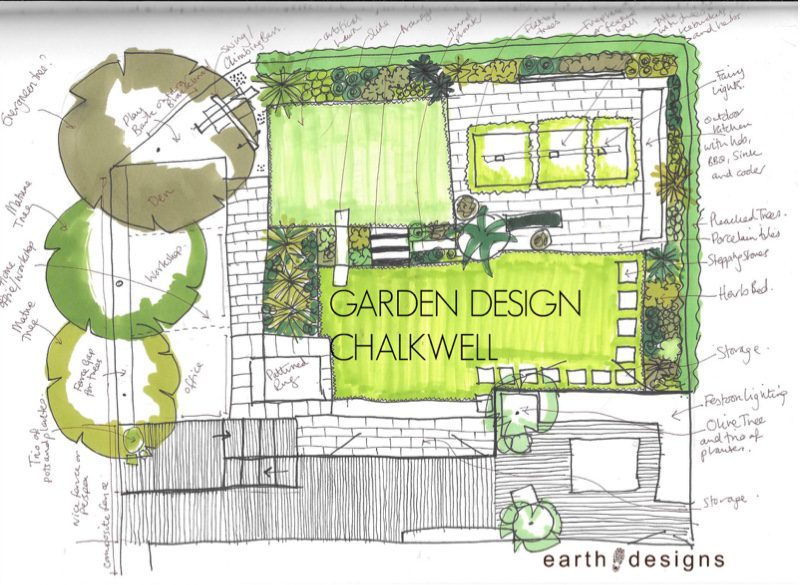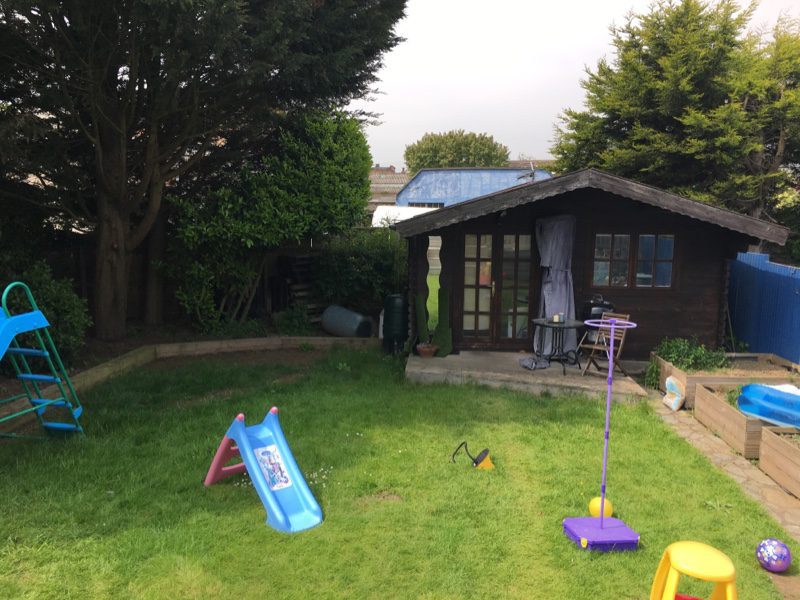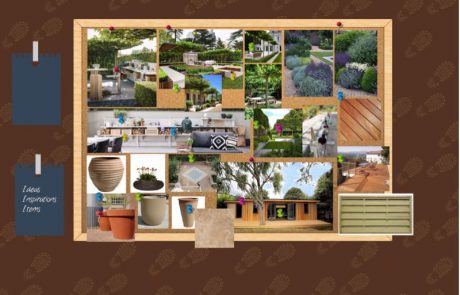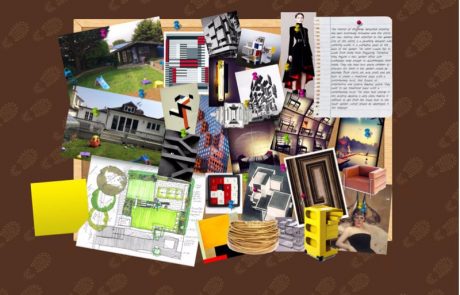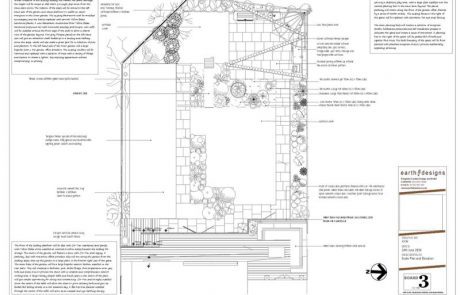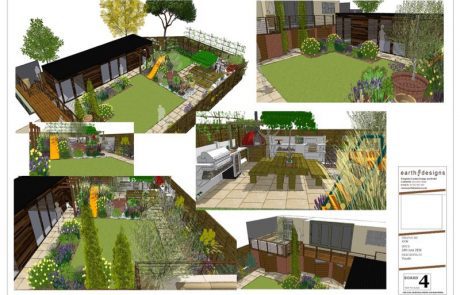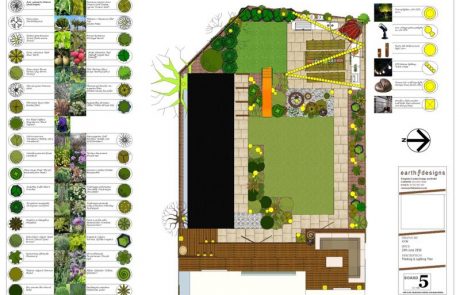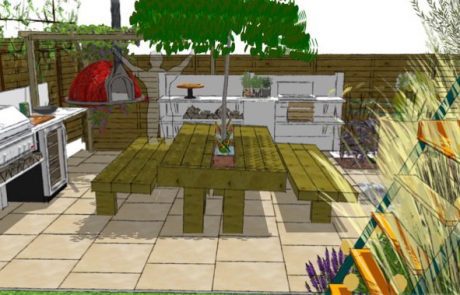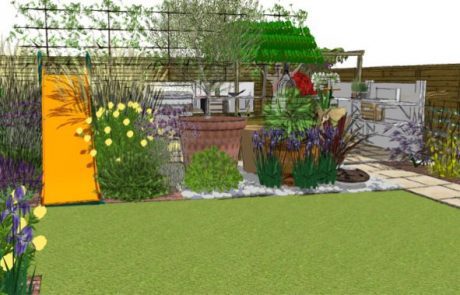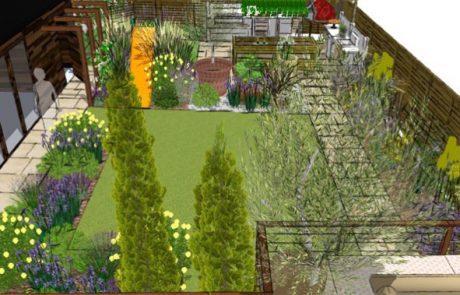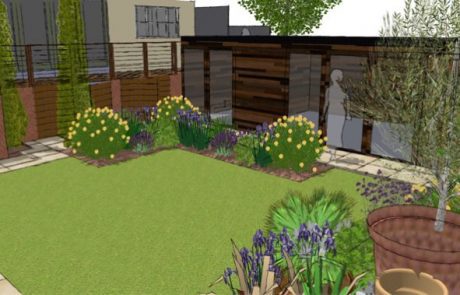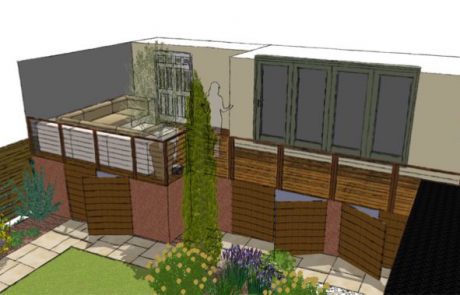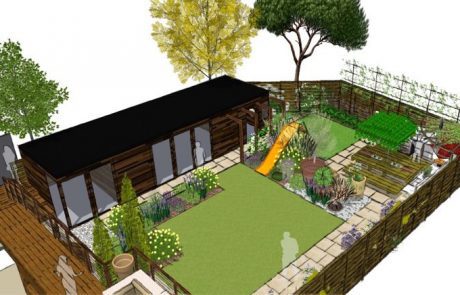Chalkwell garden design transforms space

Brief
This Chalkwell garden design needs to transform the space. Not only was it a family garden, but Both clients wanted to work from home. One currently has a workshop for her jewellery design business in the garden, and that needs to remain.
The interior of this large detached property has been extensively renovated and the clients are now turning their attention to the garden. One of the clients is a jewellery designer who currently works in a workshop space at the back of the garden. The other would like to work from home more frequently. Therefore they require a new garden office cum workspace large enough to accommodate their needs.
They also have two young children so provision for them in the garden would be desirable. Both clients are avid chefs and are keen to create a traditional space with a contemporary twist, that focuses on entertaining and cooking fabulous cuisine. They want to use traditional space with a contemporary twist.
The steep level change in the existing decking is very steep, making it difficult to get from the house level to the lower garden, which should be addressed in the redesign.
Solution
The design takes inspiration from the client’s Italian heritage . The overall footprint of the existing decking will remain the same, although the height will be raised so that there is a single step down from the main patio doors. The location of the steps will be moved to the left hand side of the garden and made shallower to enable an easier transition to the lower garden. The existing framework with be modified as necessary and the boards replaced with smooth Yellow Balau hardwood planks.
A new balustrade, constructed from Yellow Balau hardwood posts and rail with horizontal stainless steel tension wire infill, will be installed around the front edge of the deck to allow a clearer view of the garden beyond. Two grey Perspex panels on the left hand side will give an attractive draft backdrop to a landing area halfway down the steps, which will also make a great spot for a collection of pots and planters.
To the left hand side of the lower garden will a large bespoke 10m x 3m garden office structure. The existing conifers will be removed and replaced with a selection of trees with a variety of foliage and texture to create a lighter, less imposing appearance without compromising on privacy.
The front of the decking platform will be clad with Cor-Ten weathered steel panels, with Yellow Balau doors installed at intervals to allow access beneath the decking for storage. The centre of the garden will feature a lawn with Cor-Ten steel edging. A pathway, laid with travertine effect porcelain tiles will run across the garden from the decking steps, then up the garden to a large patio in the bottom right side of the space.
The main focus of the garden will be a large bespoke outdoor kitchen installed on the rear patio. This will comprise a barbecue, sink, chiller/fridge, food preparation area, gas hobs and pizza oven to provide the client with a versatile and comprehensive outdoor cooking area. A large railway sleeper table and bench seats in the centre of the patio will give ample opportunity for dining and entertaining. Cor-Ten steel troughs installed down the centre of the table will allow the client to grow culinary herbs and give ice bucket full shilling drinks on a hot summers day. A flat top tree planted installed through the centre of the table will serve as an unusual and eye-catching canopy.
An artificial lawn installed in the back left of the garden will serve as a children’s play area, with a large slide installed over the central planting bed to the main lawn beyond. The paved pathway will return along the front of the garden office, framed by a series of timber arches. The existing fences to the right of the space will be replaced with decorative ‘hit and miss’ fencing.
The main planting beds will contain a selection of evergreen shrubs, herbaceous perennials and tall translucent grasses to delineate the space and create a sense of movement. A planting bed to the right of the space will be packed full of herbs and espalier fruit trees. The back boundary of the space will be front planted with pleached evergreen trees to provide aesthetically appealing screening.
