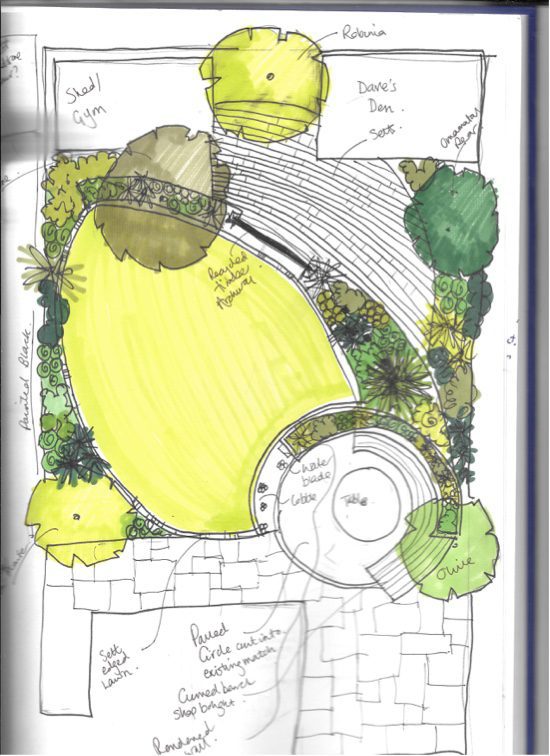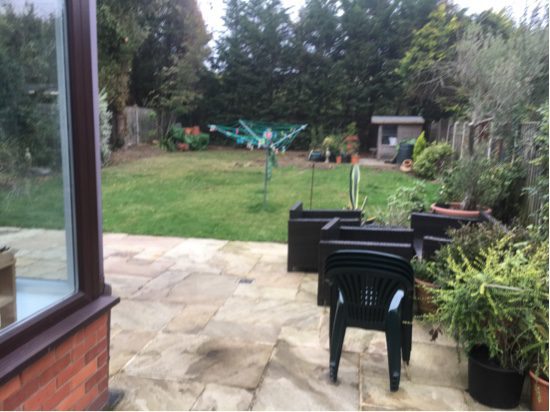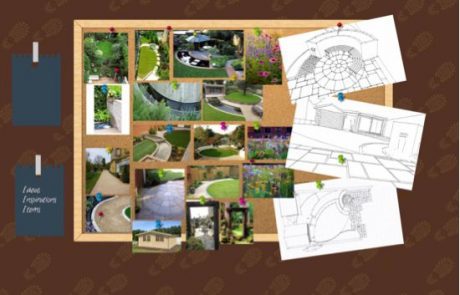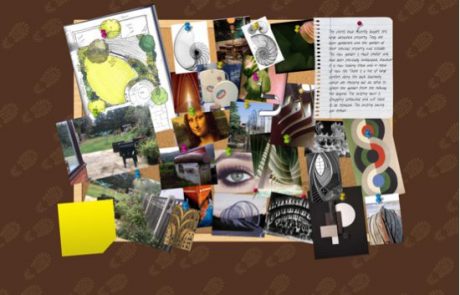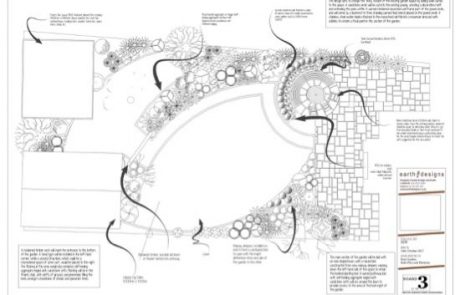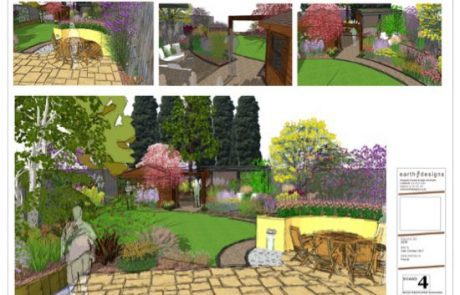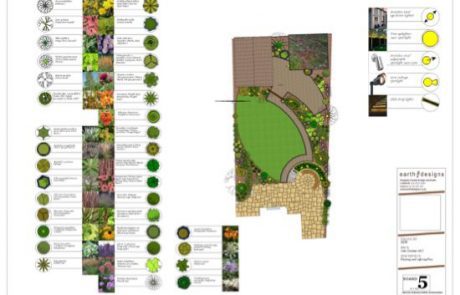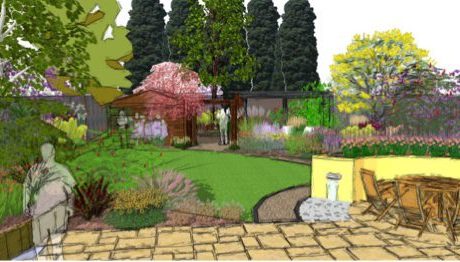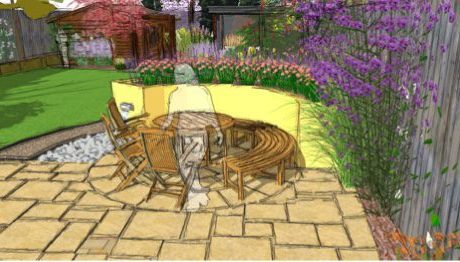Chalkwell garden designer gives space a makeover

Brief
Dave and Debbie were looking for a Chalkwell garden designer as they have recently bought a property in Chalkwell. They have come from a house that has a large garden, to a house that has experienced some degree of landscaping but is now looking tired.
Dave is a keen Gardner and has a nephew to build the space for him. They are looking for a Chalkwell garden designer to give them some ideas and a plan. Katrina stepped in.
The clients have recently bought this large detached property. They are keen gardeners and the garden at their previous property was sizeable. The new garden is much smaller and had been previously landscaped, however it is now looking tired and in need of new life.
There is a line of large conifers along the back boundary which are imposing but do serve to screen the garden from the railway line beyond. The existing lawn is struggling somewhat and will need to be replaced. The existing paving can remain.
Solution
The design aims to change the ‘boxy’ nature of the existing garden layout by adding wide curves to the space. A sandstone circle will be cut into the existing paving, creating a decorative motif and extending the patio a little.
A curved rendered raised bed will frame part of the paved circle, and will serve as a backrest to free standing curved teak bench placed on the paved circle. A stainless steel water blade attached to the raised bed will fall into a reservoir dressed with cobbles to create a focal point in this section of the garden.
The main section of the garden will be laid with an oval shaped lawn, with a raised bed constructed from new railway sleepers running down the left hand side of the space to retain the banked planting bed.
A curved pathway laid with self-binding aggregate edged with sandstone setts will arc around the lawn to provide access to the area at the back right of the garden. A reclaimed timber arch will mark the entrance to the bottom of the garden. A shed/gym will be installed in the left-hand corner, while a second structure, which could be a recreational space of some sort, would be placed to the right.
The flooring in this area would also comprise self-binding aggregate edged with sandstone setts. Planting will be in the Prairie style, with drifts of grasses and perennials filling the beds amongst a backbone of shrubs and specimen trees.
