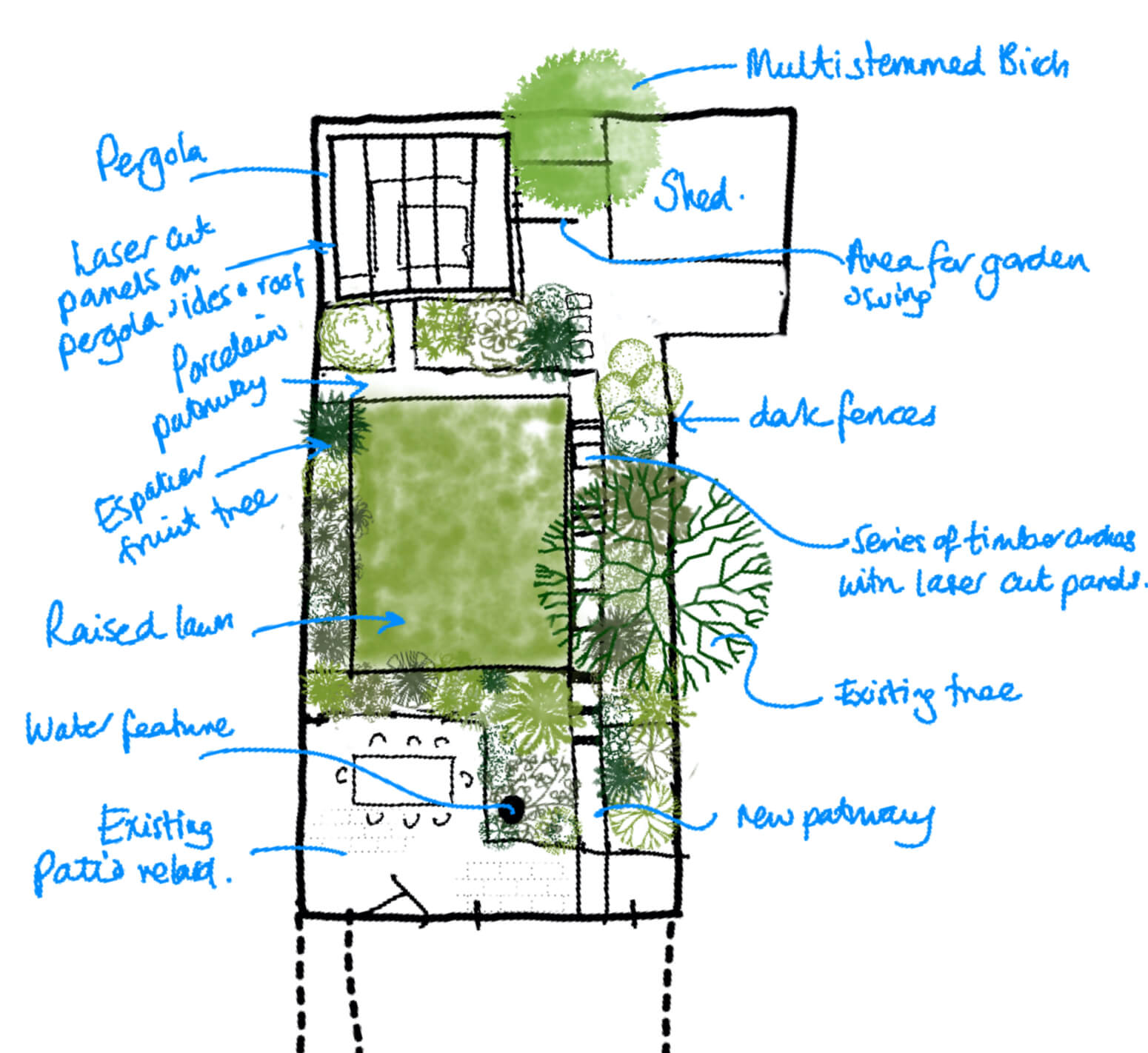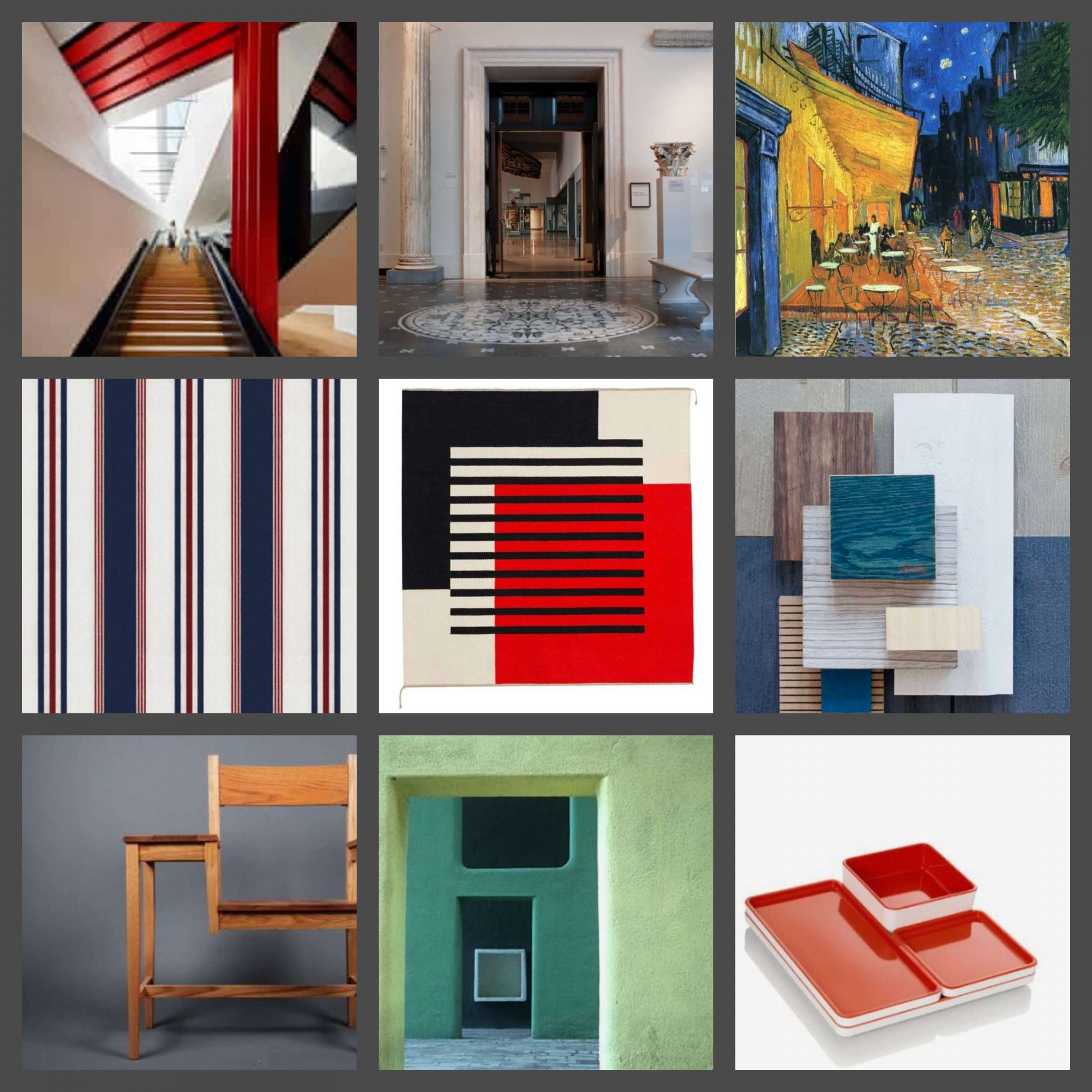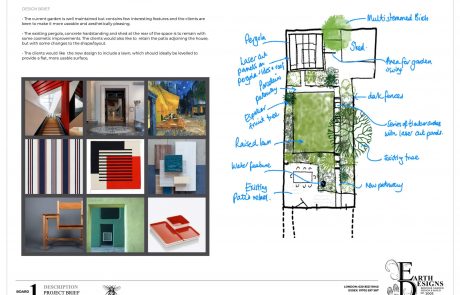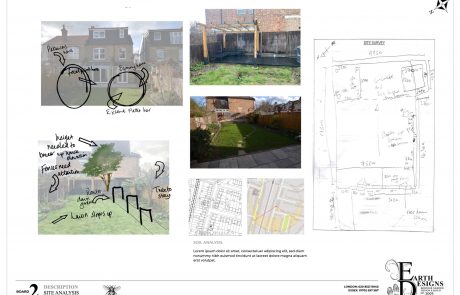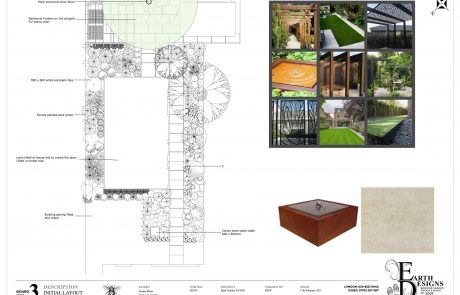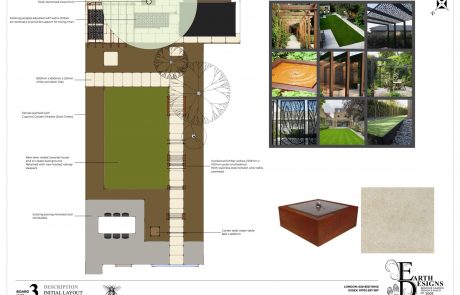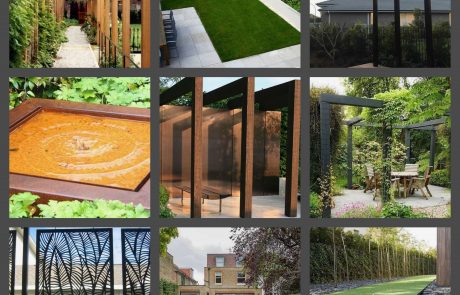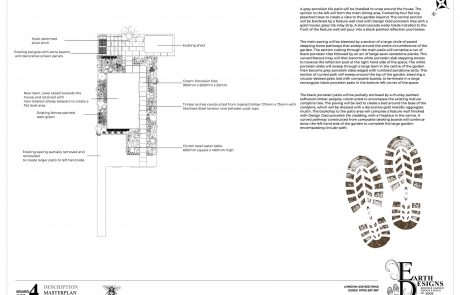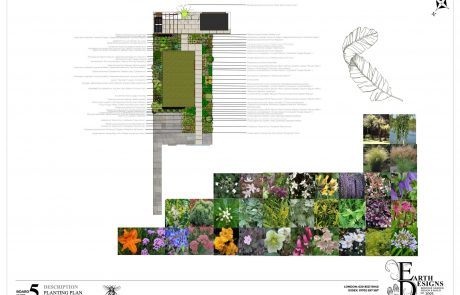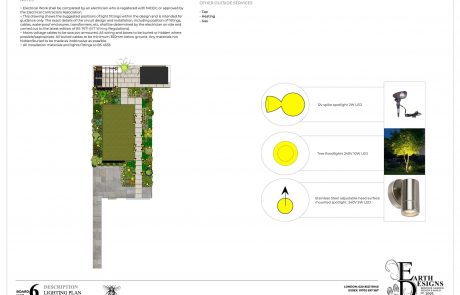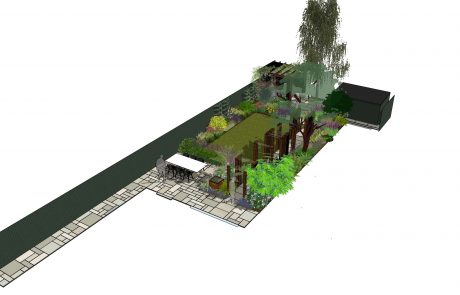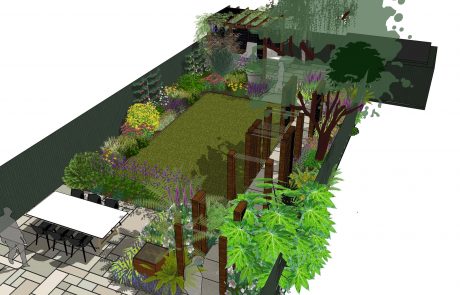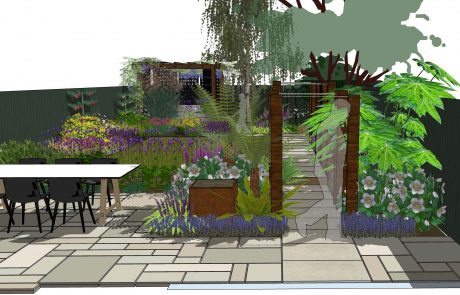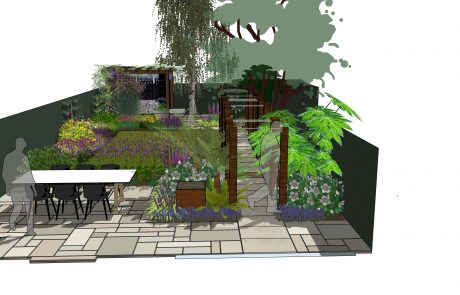CHINGFORD FAMILY GARDEN DESIGN

Brief
The current garden is well maintained but contains few interesting features and the clients are keen to make it more useable and aesthetically pleasing. The existing pergola, concrete hardstanding and shed at the rear of the space is to remain with some cosmetic improvements. The clients would also like to retain the patio adjoining the house with some cosmetic changes to the shape and layout. The clients would like the new design to include a lawn, which should ideally be levelled to provide a flat, more usable surface.
Solution
In order to make the best of the sunniest part of the garden, the existing patio will be removed and re-laid to the left-hand side where a large dining table and chairs can be positioned. There is also the option to place a large planter in this area. Directly opposite the patio doors a long pathway constructed from porcelain paving slabs will stretch down the length of the garden. To the left side of this by the patio will be a Corten weathered steel water table surrounded by lush ferns.
Further along the pathway towards the rear of the space a series of architectural arches constructed from thick timber planks will add height and interest to the space. Stainless steel tension wires stretched between the tops of each set of planks will create an open, airy feel the arches and act as a trellis to support climbing plants.
The existing tree on the right-hand side will remain and the magnolia will be moved closer to the boundary.
A new lawn will be installed in the centre of the garden. To make it more usable it will be levelled using railway sleepers retaining edges to raise it towards the house end.
The existing pergola will remain and enhanced with decorative patterned screens installed around the back and sides to create a more attractive backdrop along the boundary. Decorative panels installed on the side facing the house will create feeling of an enclosed room. A multi stemmed Silver birch tree will be planted against the rear fence to break up the elevation of the neighbouring house.
Planting will be bold and pretty with a big emphasis on wildlife friendly planting. Two espalier fruit trees will be planted by the children on the left-hand side. The fences will be painted a dark green or dark navy to tie in with the shed.
