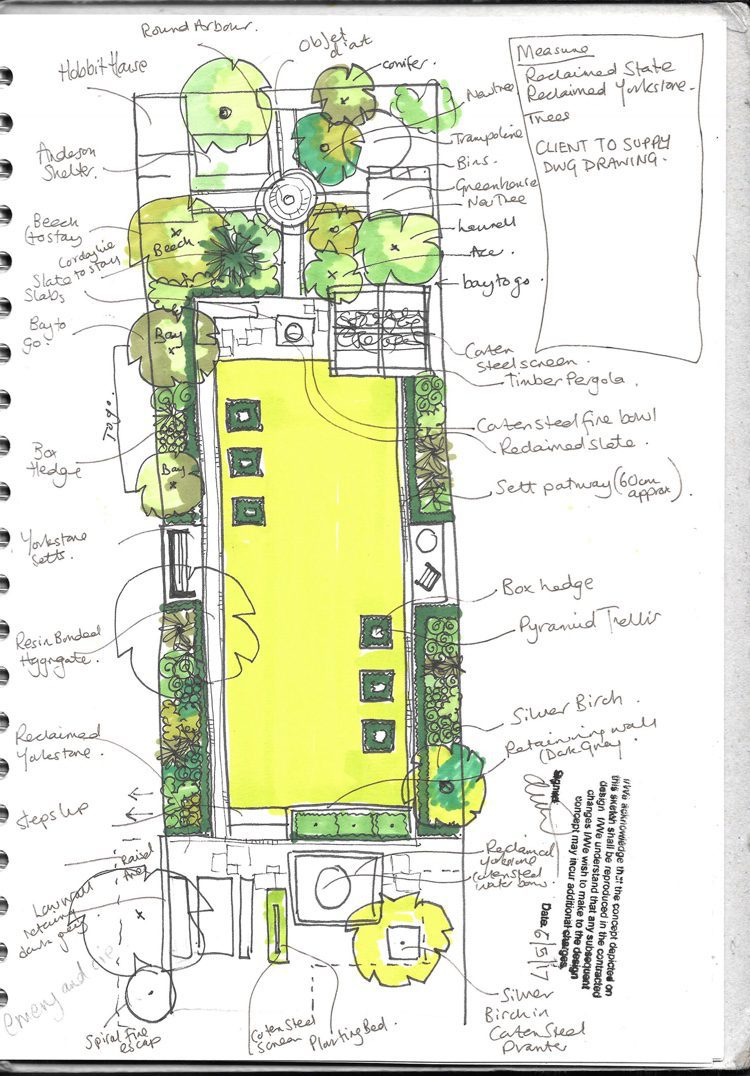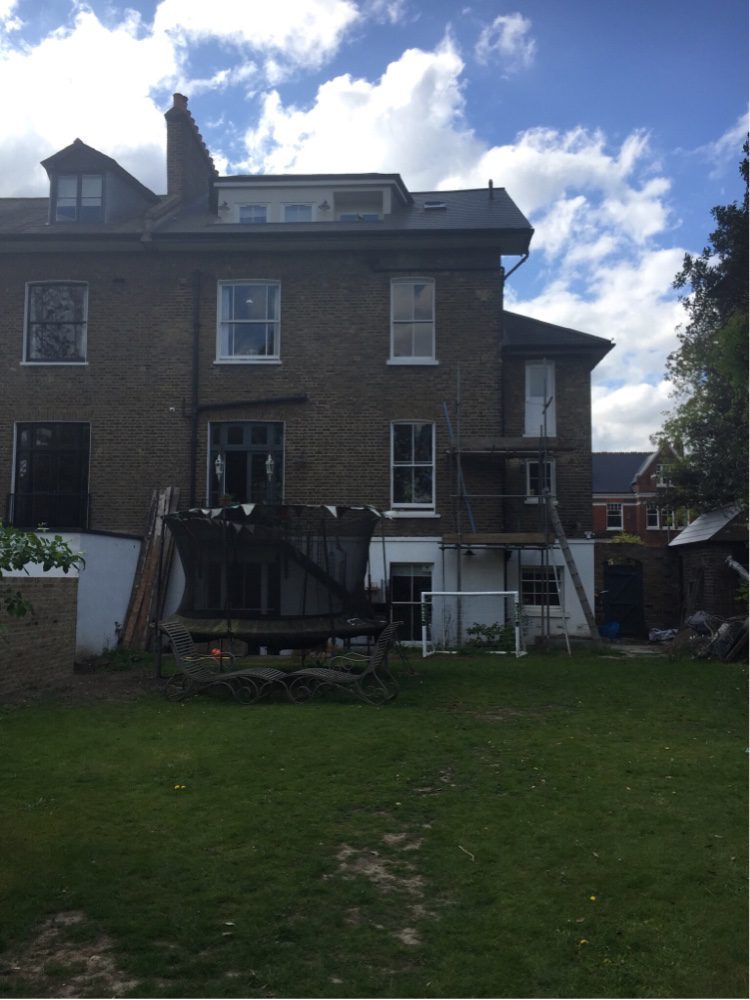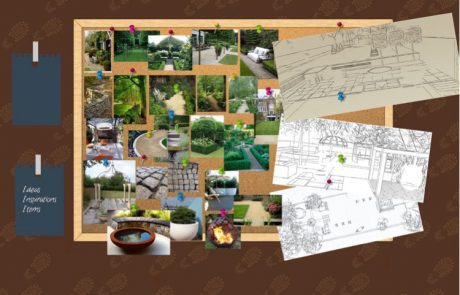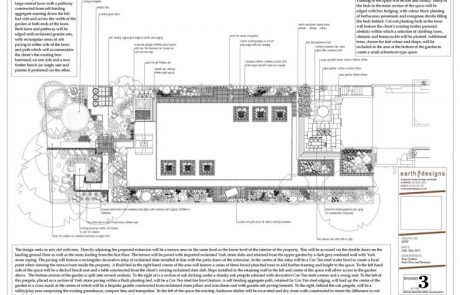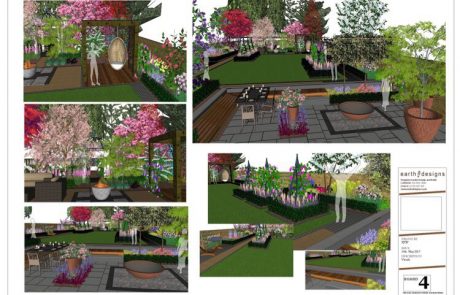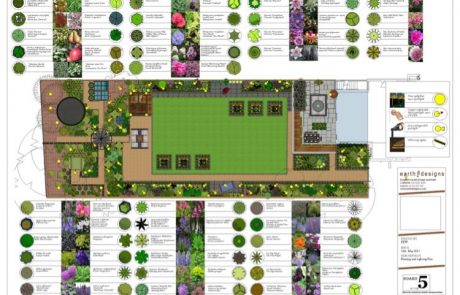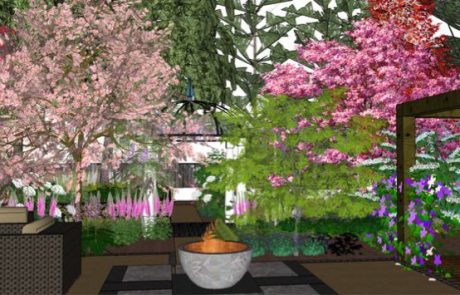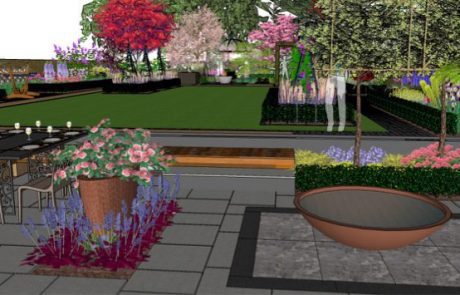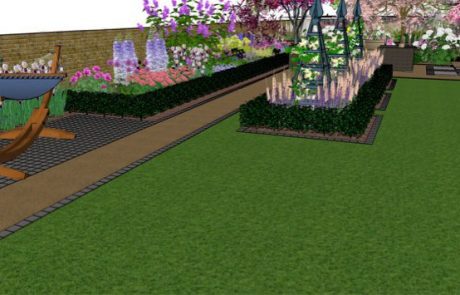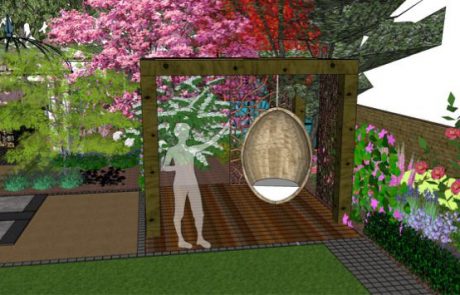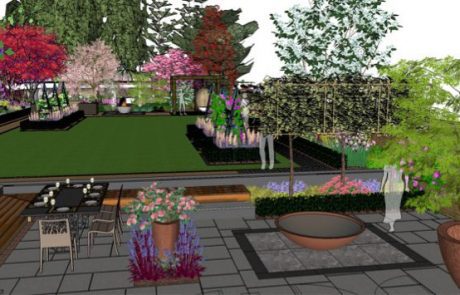East London Garden seeks designer to give it some welly.

Brief
Allison was looking for a South London garden designer. She has lived at the property for a few years and has fully renovated the interior. She is a keen gardener and regularly spends many hours in the garden enjoying the space.
The brief for the new design is to take inspiration from Victorian landscaping to tie in with the period of the property. There are various pieces of architectural salvage in the garden which should ideally be reused in the new design. If possible the client would like to retain a large area of lawn, and to renovate the existing Anderson shelter. Some of the trees are to be removed. An extension to the back of the house is planned, which should be accommodated in the new design.
Solution
The design seeks to mix old with new. Directly adjoining the proposed extension will be a terrace area on the same level as the lower level of the interior of the property. This will be accessed via the double doors on the landing ground floor as well as the stairs leading from the first floor.
The terrace will be paved with imported reclaimed York stone slabs and retained from the upper garden by a dark grey rendered wall with York stone coping. The paving will feature a rectangular decorative inlay of reclaimed slate installed in line with the patio doors of the extension.
A flush bed in the right hand corner of the area will feature a series of three boxed pleached trees to add further framing and height to the space. To the left hand side of the space will be a decked bench seat and a table constructed from the client’s existing reclaimed slate slab. Steps installed in the retaining wall to the left and centre of the space will allow access to the garden above. In the centre of this inlay will be a Cor-Ten steel water bowl to create a focal point when viewing the terrace from inside the property.
The main garden will feature a large central lawn with a pathway constructed from self-binding aggregate running down the left had side and across the width of the garden at both ends of the lawn. Both lawn and pathway will be edged with York stone sets, with rectangular areas of sett paving to either side of the lawn and path which will accommodate the client’s the existing bow hammock on one side and a new timber bench (or single seat and planter if preferred) on the other.
The bottom section of the garden is split into several sections. To the right of is a section of oak decking under a chunky oak pergola adorned with decorative Cor-Ten steel screens and a swing seat. To the left of this pergola, placed on a section of York stone paving within a flush planting bed, will be a Cor-Ten steel fire bowl feature. A self-binding aggregate path, retained by Cor-Ten steel edging, will lead up the centre of the garden to a cross-roads at the centre of which will be a bespoke gazebo constructed from reclaimed stone pillars and iron dome roof with York stone sett paving beneath. To the right, behind the oak pergola, will be a utility/play area comprising the existing greenhouse, compost bins and trampoline. To the left of the space the existing Anderson shelter will be excavated and dry stone walls constructed to retain the difference in soil levels in the area.
Planting in the space will be soft and blousy. Many of the beds in the main section of the space will be edged with box hedging, with colour block planting of herbaceous perennials and evergreen shrubs filling the beds behind. Cut-out planting beds in the lawn will feature the client’s existing timber pyramid obelisks within which a selection of climbing roses, clematis and honeysuckle will be planted. Additional trees, chosen for leaf colour and shape, will be included in the area at the bottom of the garden to create a small arboretum type space. Plants include: Paeonia lactiflora ‘Sarah Bernhart’, Hydrangea arbourescens ‘Incrediball’, Pittosporum tenuifolium ‘Lordhill Gold’, Rosa ‘Gertrude Jekyll’, Penstemon ‘Burgandy’ and Angelica archangelica
