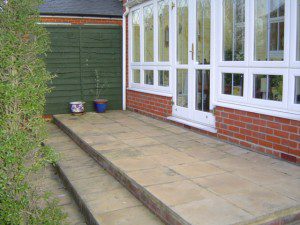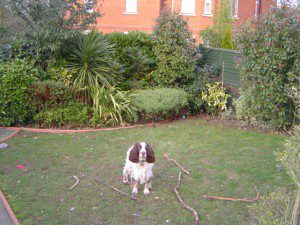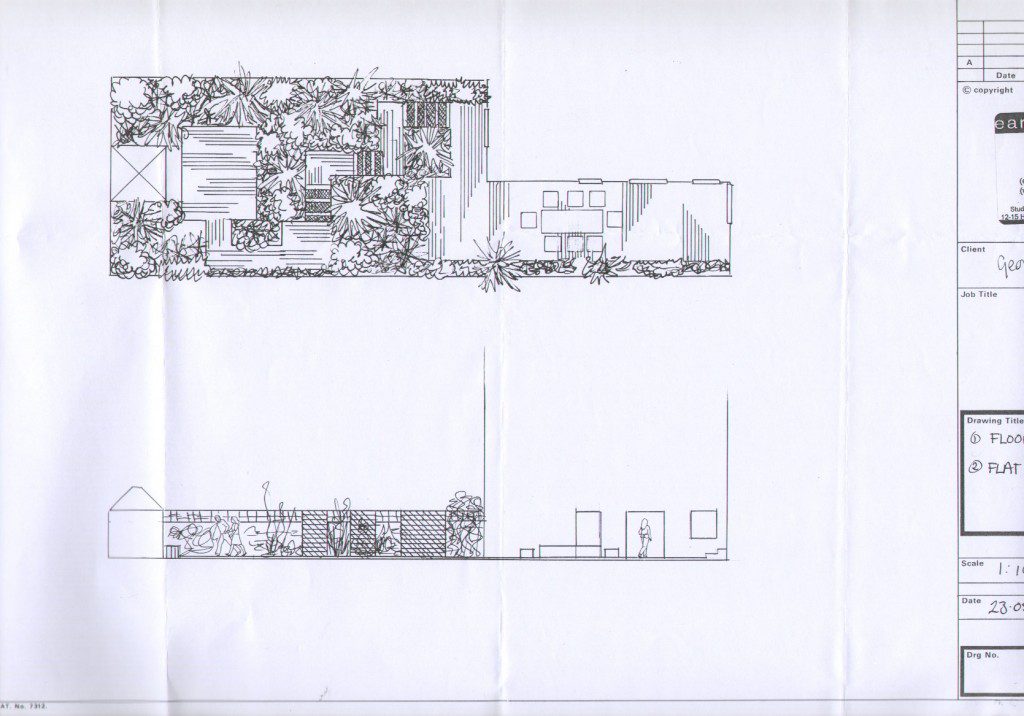Garden of the Month – January 2012

This Essex garden design retains the existing split level layout of the space, with the main focus principally falling on the lower garden. This area will feature two circular decking platforms of differing sizes and heights, joined by steps and reached by a curved decking walkway running from the upper garden. The larger platform, halfway up the garden, will benefit from an unusual semi-circular fixed-bench seat, constructed from wedge-shaped wire-mesh gabions, filled with slate chips and topped with a decking seat. Both platforms will be edged along one half with a tall, curved trelliswork of rusted steel mesh, upon which various climbers will be encouraged to grow. The larger circle will also feature an overhead trellis of stainless steel catenery wire fanning from two upright telegraph poles on one ‘side’ of the platform to the rusted steel trellis on the other.
This area will retain most of its planting, to which a variety of specimens will be added to fill the increased bed area. This will include a selection of funky round specimens, such as allium, buxus sempivirens and the ‘snowball bush’, interspersed with contemporary ornamental grasses to add dynamism to the scheme. The trellis work will be adorned with scented climbers, helping to add both shade and seclusion and the gentle aroma of natural perfume to the seating area.
The lower garden will be completed with the installation of a variety of ornamental and ambient lighting, to allow continued enjoyment of the garden when the sun goes down. Stainless steel bollards will frame the step from upper terrace to lower garden, while the seating on the larger platform will be illuminated by two stainless steel wall lights set at the top of the telegraph poles. A general ambient wash will be achieved throughout the beds with a host of low voltage spotlights. More decorative lighting
will be provided with the addition of rope lights to outline the visible edge of the pathway and larger platform, while a series of net lights will cover the iron trellis work. Finally blue micro LED deck lights will be set into the decking top around the edge of both circle platforms (at roughly half metre intervals) and risers of all steps.
The shape and structure of the upper garden will remain largely the same. The entire area will be topped with softwood decking in the same style as the lower garden, with a slightly sunken seating area in the left hand corner of the space. This will comprise an L-shaped fixed bench, rectangular table and series of half metre cubed stools. All will be constructed in the same manner as the bench seating in the lower garden. Slate lined, metre high gabion planters will serve as the back to the bench, offering ornamentation and a sense of seclusion to the area. This sense of seclusion will be further enhanced by the construction of a wooden pergola to cover the entire seating area.
The upper terrace will be completed with the addition of eight brushed silver galvanised planters containing tall and willowy bamboo – four along the front edge of the terrace and four down the left hand side of the sideway.



