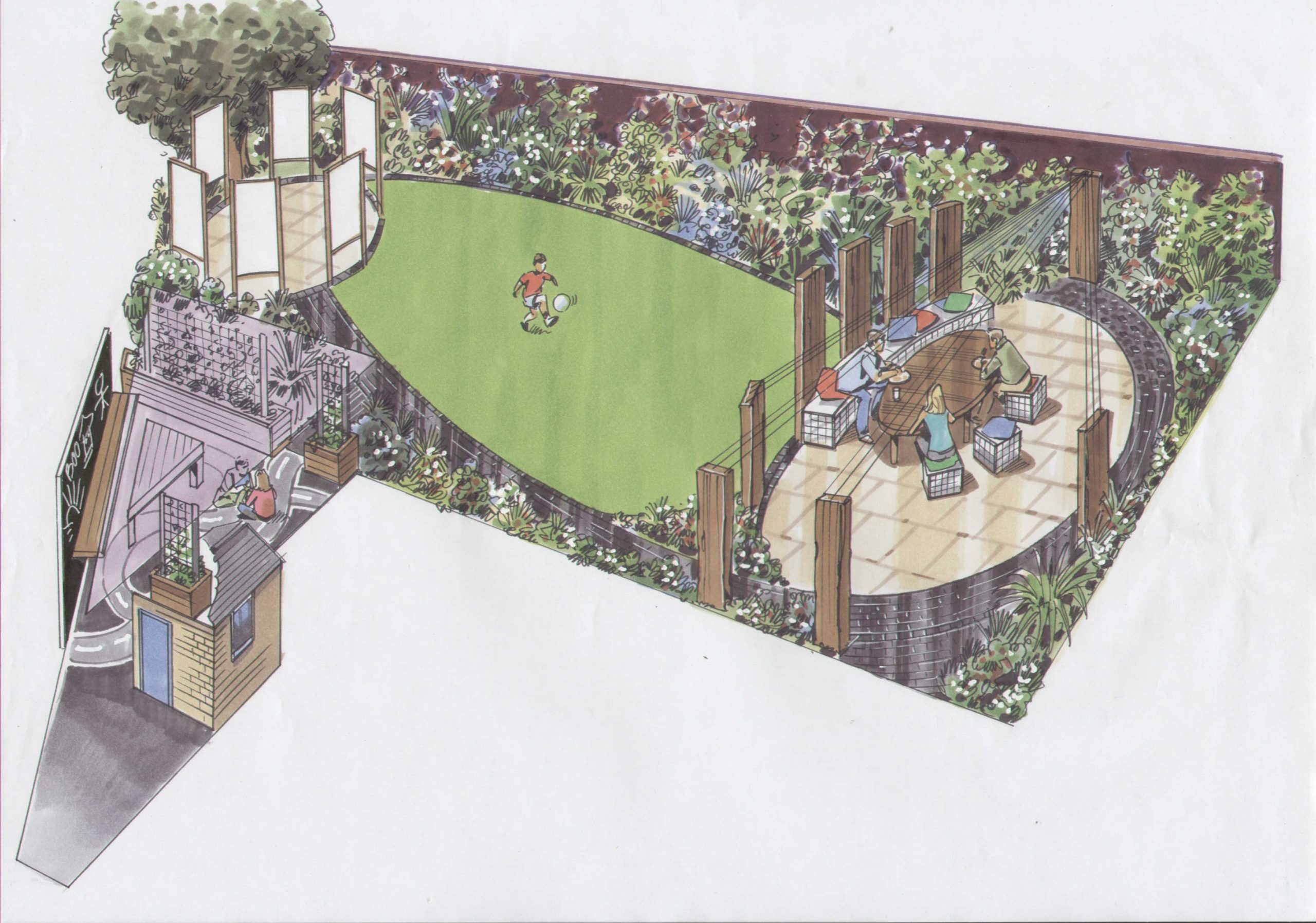Essex Landscape Designer: Garden of the Month October 2013


Garden Design Kent Perspective Visual
This client this commissioned this Essex Landscape Designer from Earth Designs Garden Design for a self build project. This design aims to create a sense of size and space in this small urban garden, using a series of ellipses and ovals to create the impression that the garden is longer and wider than it actually is. Directly outside the patio door a large oval patio, laid with Indian sandstone paving in a random lay pattern and edged with black granite setts, will provide the main seating area for the garden.
This patio will benefit from a curved bench seat constructed from 50cm wire gabion cubes topped with sandstone slabs and filled with sandstone setts for a decorative effect. The bench will be backed with an ornamental semi-screen, comprising stained new railway sleepers set vertically in concrete, and will be complemented by an elliptical railway sleeper table. A slight sense of privacy and enclosure will be given to this section of the space by a decorative tension wire feature running overhead. This feature will comprise a series railway sleepers installed vertically at intervals around the oval patio, between which stainless steel tension wires will be installed. One post will act as the ‘lynchpin’, to which the wires from the other posts will attach to create a ‘sun burst’ pattern.
This post will also feature a simple stainless steel spout installed approximately 1 metre above the ground from which water will pour into a decorative aggregate covered pebble pool below. The aggregate covered pebble pool will form the start of a sweeping curved pathway running around the ellipse patio and along the left half of an oval lawn in the middle section of the space. The decorative aggregate will gradually give way to sandstone setts laid in a stretcher-bond pattern, which will continue until the path terminates in a second, smaller elliptical sandstone patio on the left hand side of the garden. Pairs of vertical 4 inch wooden posts installed around this patio will allow the client opportunity to display a variety of materials – outdoor canvas, decorative mesh, coloured perspex panels – at a later date.
The odd shaped area down the side of the house will become a children’s play area. Separated from the rest of the space by 50cm high railway sleeper raised beds into which screens constructed from rusted will be installed, this area will include a triangular railway sleeper bench and table and will benefit from a large triangular shade sail installed between posts in the railway sleeper beds. The flooring in this area will consist of screeded concrete painted a colour of the client’s choice. Planting in the garden is aimed at providing year-round interest and will comprise a mixture of evergreen shrubs and herbaceous perennials with a large selection of climbers for the back wall.
