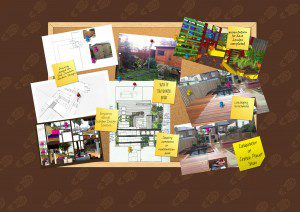Essex and London Garden Design and Build Diary – Week 6

Katrina visited a client looking for garden design advice in London on Sunday. He was looking for some ideas for a self build for his flat. He had done a few bits of landscaping but was looking to solidify his ideas and get a plan together of what to do with the entire space. We suggested that he could keep the essence of his garden but make the areas more clearly defined with a change of materials or levels. The fire pit in the centre of the space was to be more clearly structured and have additional gabion seating around the edge. A series of three timber archways will cross the garden in decreasing widths. A large span of decking in front of the workshop will allow an expanse of space for working on, with a timber screen hiding a log store and large storage units in the back corner of the garden.
The presentation for our garden design in east London, which includes a bespoke timber storage unit to house equipment for the client’s home brew hobby, has now been sent to the printers. Katrina is due to present it to the client on Saturday.
Work has begun on a garden design in west London. Katrina is in discussion with the client and the architect undertaking the renovation of the house, to get clarification on boundaries and positions of basement light wells before she can start the design process. The theme of the garden will be cool urban chic and Katrina is looking forward to getting her teeth into it.
Katrina has received another enquiry about our short garden design courses. We offer a range of courses aimed at everyone from the budding novice to full bloomed designer. Please contact us for further information or to book a place.
Matt has nearly finished the current phase of our build in Walthamstow, East London. The only thing that is holding us up is the wet wet wet weather!

