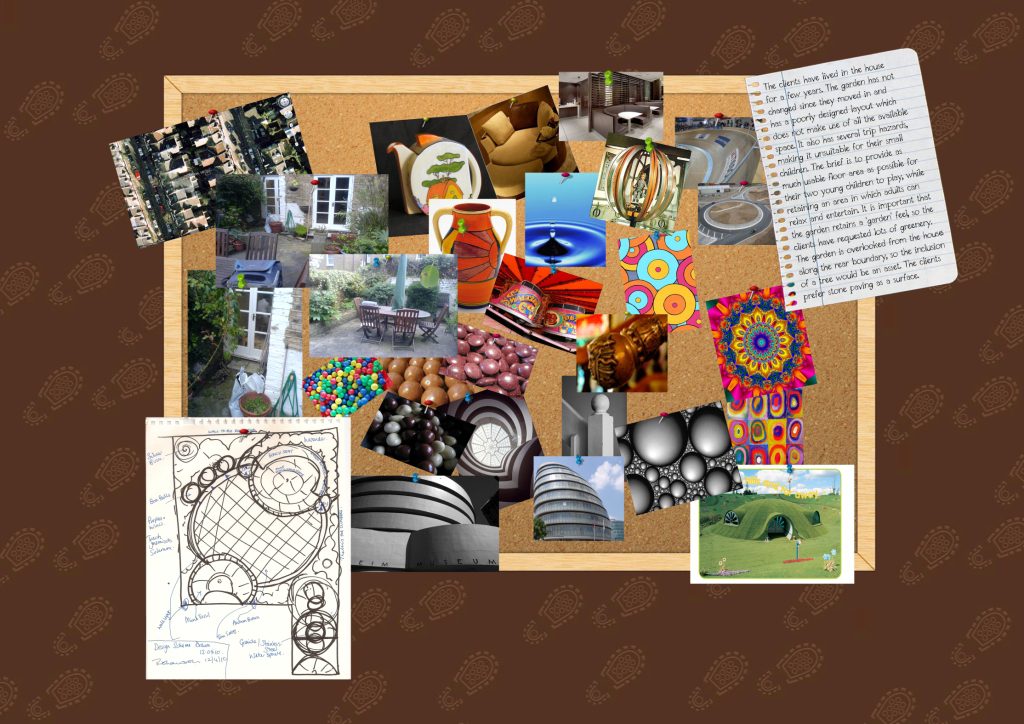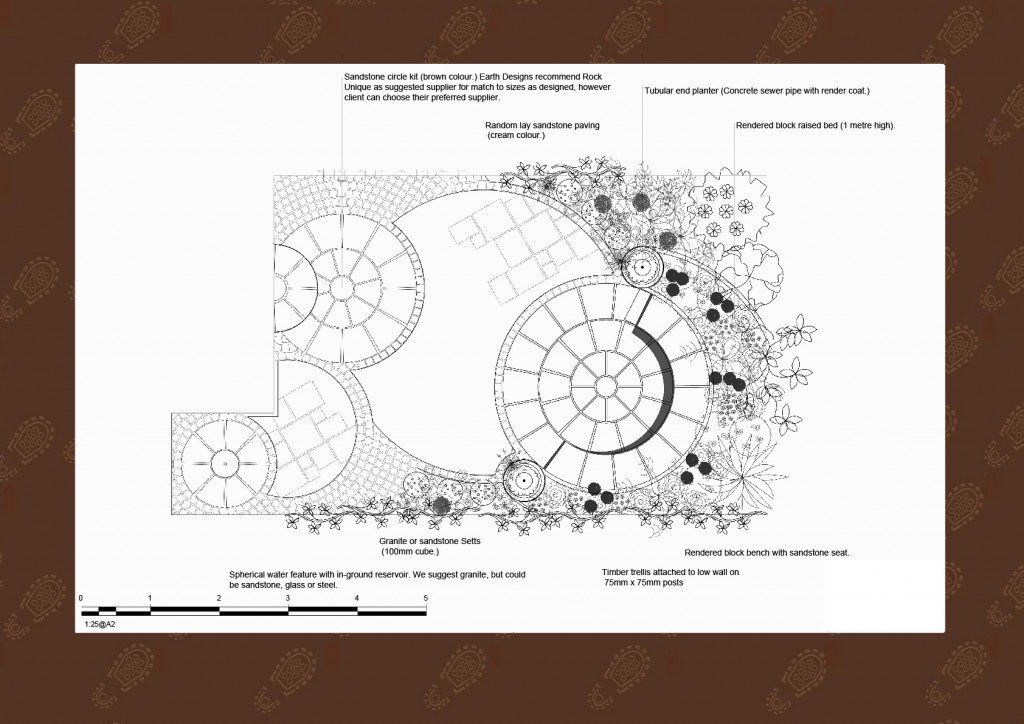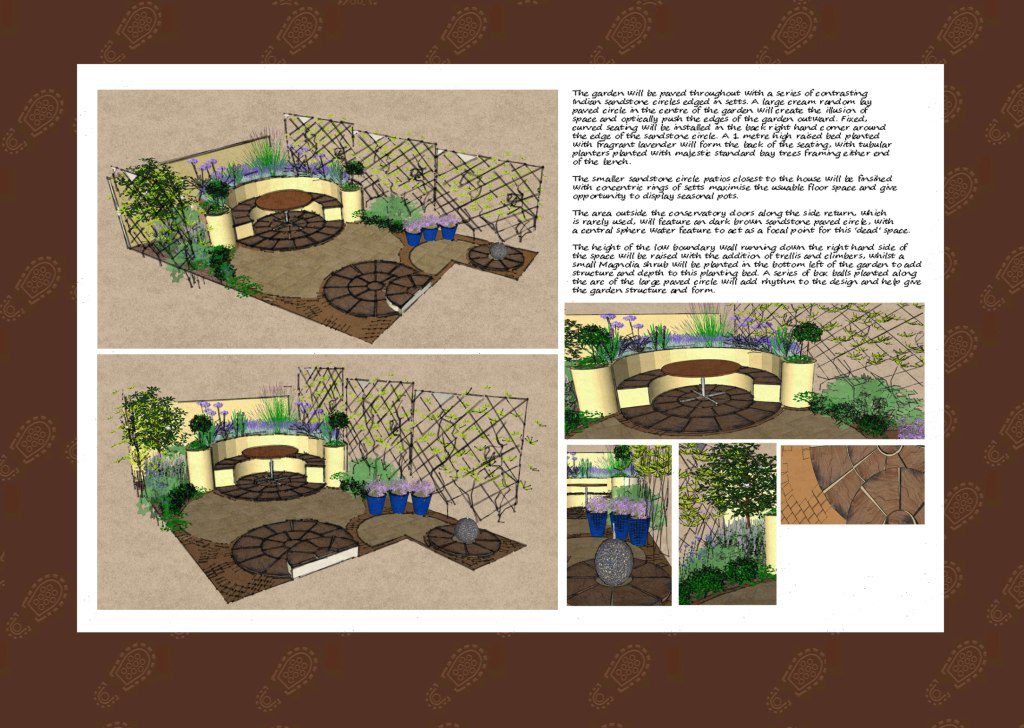GARDEN DESIGN ACTON
Earth Designs have years of experience working on all kinds of garden design in Acton. We are a skilled and reliable team of local garden designers and landscapers. On this page, we will take you through the process of designing specifically a family garden in Acton.

FAMILY GARDEN DESIGN IN ACTON
The plot for this design was a mid-size family garden, which had recently benefited from the addition of a large sunroom on the back of the property. It was a fairly blank canvas, with nothing of note to be retained in the re-design. The garden had side access and worn boundary fences which required replacing. There was no clear brief other than that the design include a seating area and some lawn, and that the transition from sunroom to garden be fairly seamless
HOW WE DESIGNED THE FAMILY GARDEN DESIGN IN ACTON
The focus of this design was to create an exterior space that serves as an extension to the interior, featuring several distinct and versatile areas that can be adapted to a variety of uses.
The garden’s boundaries were replaced with new fencing to provide a uniform and attractive backdrop to the transformation within, while the long sideway down the right of the house was renovated with the addition of attractive ‘bamboo’ slate tile flooring in a random lay pattern.
The first section of the space comprises a large area of Western Red Cedar decking adjoining the house, and offers ample room for entertaining, with a long L-shaped fixed-bench seat stretching width-ways across the space from the left-hand side to the centre. This was backed with a rendered block raised bed, planted with fragrant lavender and capped with ‘bamboo’ slate tile, to provide a sense of enclosure and separation from the rest of the garden.
A decked walkway running down the right hand side of the space provides access to a ‘spa’ area, featuring a large square hot tub housed upon a reinforced paved hard-standing and nestled between existing and additional trees, shrubs and foliage to provide a secluded and intimate area for bathing throughout the seasons. Hidden behind mature and new planting in the bottom left corner, a large shed provides ample storage for the client’s garden accessories. The middle of the space has been given over to a large lawn edges with slate.
A purple and yellow planting scheme of soft, cottage-style evergreen shrubs and flowering perennials will help to bring year round lightness and subtle colouring to the space.
After-dark hot tub bathing is enhanced by several strings of pea-lights woven through the existing shrubbery. Deck lights demark the main area of decking and guide one’s journey along the decked walkway. Finally, spot lights in the beds highlight certain area while providing a gentle wash throughout the space.
Contact us today to discuss your project with our team of experienced family garden designers!
With our years of experience working on a variety of gardens both locally and nationally, we can offer a specialised, tailored design including Small Garden, Rooftop Garden, Ornamental Garden, Modern Garden, Cottage Garden, Formal Garden, Contemporary Garden, Courtyard Garden, Japanese Garden and Mediterranean Garden Design.

TESTIMONIAL
“After months of planning and a full year of having builders everywhere, we had finally got the house into good shape but the garden was a nightmare. It had been somewhat overgrown before the builders moved in, but after a year of being used as a builders yard, it needed shock treatment,
We needed help fast so we searched the web. We were looking for garden designers with creative ideas for smaller London gardens. We didn’t want anything too traditional but at the same time, nothing too extreme.
Earth Designs fitted the bill and after a design session with Katrina, we engaged them for the project. They had offered us a design service only, but as we only had a 4 week window in which to complete the job, we gave them the whole project.
We had built a new extension with wide glass doors that opened out into the garden, so the brief to Earth Designs was to “bring the outside, inside” and create a strong link between the new room and the garden beyond. The actual garden space was not large so we wanted to use the space as an extension of the living space – to be an “outside room”.
Monday 18th April and three very charming men arrived on our doorstep at 8.0am sharp. Arlo was the project manager, ably aided and abetted by Paul and Phillip. They worked brilliantly as a team and always hit all the deadlines. In particular they did a great job in working with our neighbours to ensure the whole project ran smoothly.
The first week involved clearing the site – no mean feat with 30-year-old ivy stems that looked more like tree trunks.
The second week involved levelling the garden, putting up new fencing, building the corner seating base and planters, plus marking out the garden shape. It was good to be able to make minor changes to the design on the ground at this stage. The hot tub arrived too and was winched into place for connection later.
Week 3 saw the decking and seating built.
Then in week four the turf arrived, the lawn went down and on the last day, Katrina arrived with a truckload of wonderful specimens (and Matt) and we had a wonderful time planting. Ground Force Mk II – a complete garden from start to finish in just 4 weeks!
There were a few things that needed to be sorted out after the main work was complete. Earth Designs were great about coming back until all was complete and finished.
Our thanks to Katrina, Matt, Arlo, Paul and Phillip for a great job, completed on time and on budget with a great looking result.”




