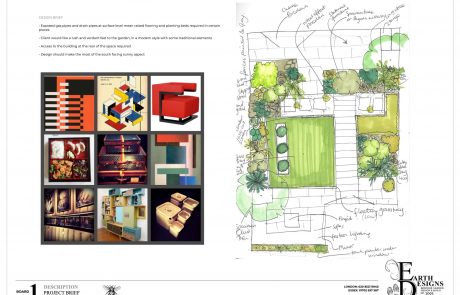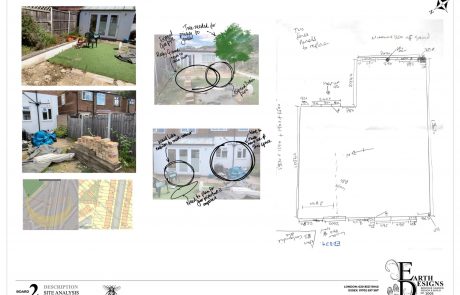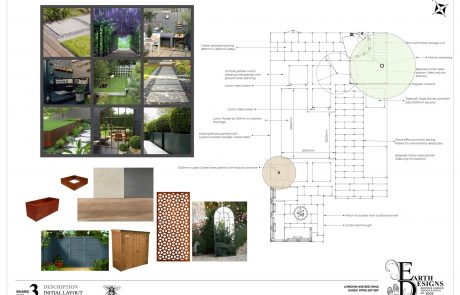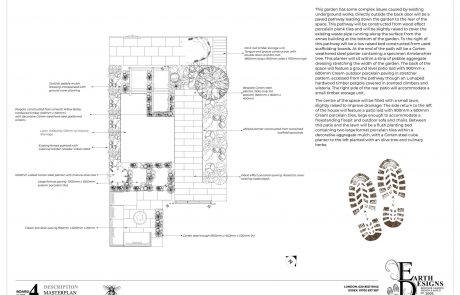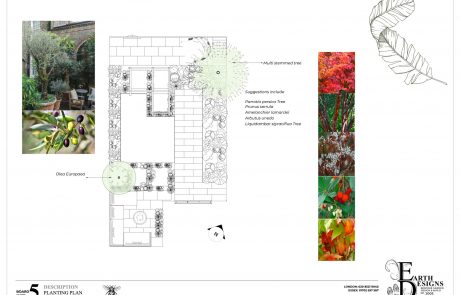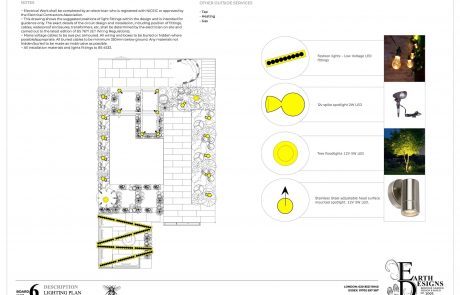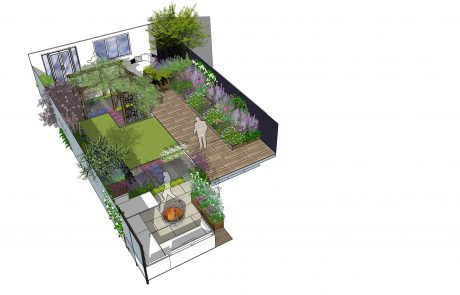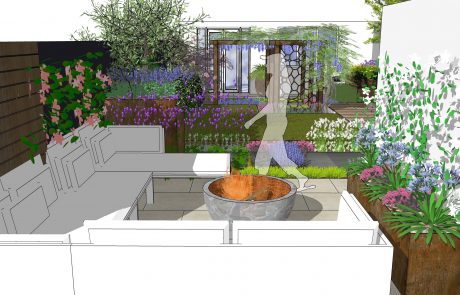FLOATING GRASS GARDEN DESIGN HIGHAMS PARK

Brief
Due to some above-ground work, we needed to raise the garden up, creating lawn that is sat in trays. A pergola allows scented climbers, whilst a small patio makes the most of the sun.
Solution
This garden has some complex issues caused by existing underground works. Directly outside the back door will be a paved pathway leading down the garden to the rear of the space. This pathway will be constructed from wood effect porcelain plank tiles and will be slightly raised to cover the existing waste pipe running along the surface from the annex building at the bottom of the garden. To the right of this pathway will be a low raised bed constructed from used scaffolding boards. At the end of the path will be a Corten weathered steel planter containing a specimen Amelanchier tree. This planter will sit within a strip of pebble aggregate dressing stretching the width of the garden. The back of the space will feature a ground level patio laid with 900mm x 600mm Cream outdoor porcelain paving in stretcher pattern, accessed from the pathway though an L-shaped hardwood timber pergola covered in scented climbers and wisteria. The right side of the rear patio will accommodate a small timber storage unit.
The centre of the space will be filled with a small lawn, slightly raised to improve drainage. The side return to the left of the house will feature a patio laid with 900mm x 600mm Cream porcelain tiles, large enough to accommodate a freestanding firepit and outdoor sofa and chairs. Between this patio and the lawn will be a flush planting bed containing two large format porcelain tiles within a decorative aggregate mulch, with a Corten steel cube planter to the left planted with an olive tree and culinary herbs.

