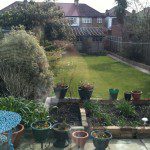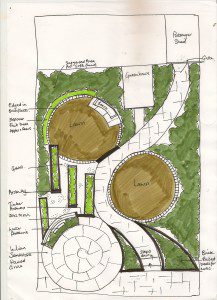Free Garden Design Advice – Curvy Garden Design

The current patio in this large suburban garden is disproportionally small so the proposed design includes a larger paved area. The client also wishes to include curves and raised beds. A large paved sandstone circle adjoining the house allows the placement of table and chairs to provide ample dining space. Arcing round the circumference a rusty architectural mesh partially masks the view beyond, providing intrigue as well as a backdrop for a stainless steel water feature. A pathway, flanked by two raised beds ideally suited to growing herbs, curves along the length of the garden.
Two circular lawns, one to either side of the path, creates a large swathe of green, with an area between the two lawns formed in the style of a pottager’s garden with staggered raised railway sleeper beds. The floor in this section is mulched with pea shingle. Rusted iron mesh would be fixed to the end of the sleepers beds to provide support for beans or other climbing crops.
The back lawn is also given over to fruit and veg crops with raspberries and other canes along the garage wall to make the most of the sunny sheltered conditions. Edged in setts for ease of mowing, it also has a border of step over fruit trees. A bench at the edge of the lawn allows the gardener to take a well earned rest next to the greenhouse.
Herbaceous borders down the right hand side of the garden allow the client to make a display visible from the house and with the addition of pots on the newly extended patio will help fill their days of retirement.


