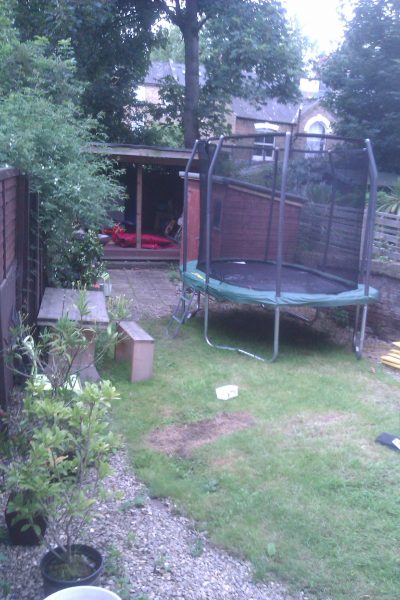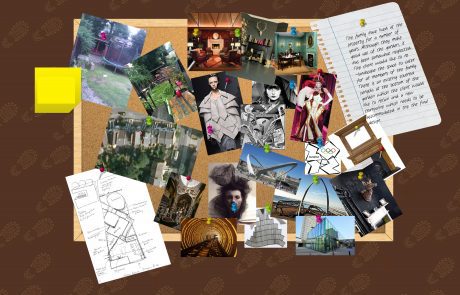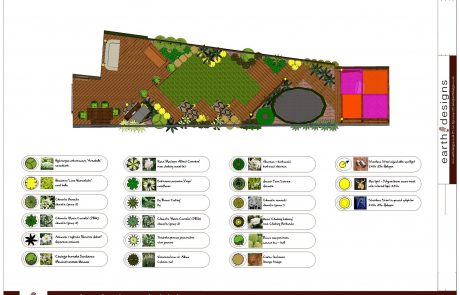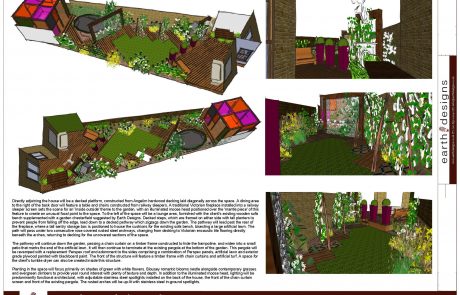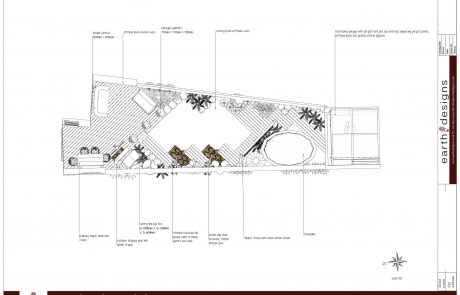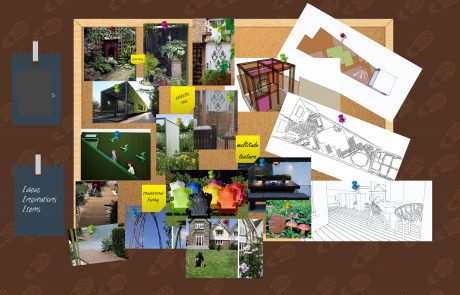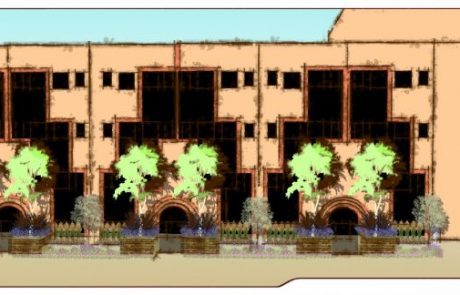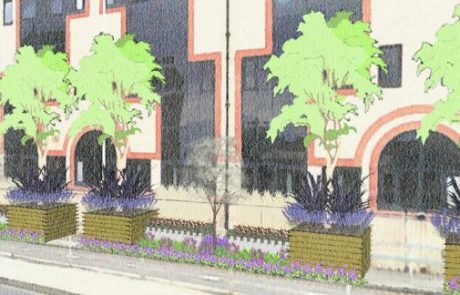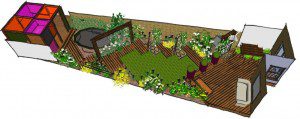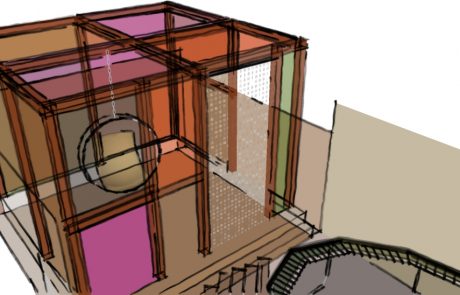Funky Garden Design Hackney
The Outdoor Room for all the family

Brief
The family have lived at the property for a number of years and are now looking for a family garden design. Although they make good use of the garden, it has been somewhat neglected. The client would like to re -landscape the space to cater for all members of the family. There is an existing covered pergola at the bottom of the garden which the client would like to retain and a new trampoline which needs to be accommodated in the the final design. Earth Designs attended a design consultation for this Garden Design in Hackney.
Solution
Directly adjoining the house will be a decked platform, constructed from Angelim hardwood decking laid diagonally across the space. A dining area to the right of the back door will feature a table and chairs constructed from railway sleepers. A traditional Victorian fireplace installed into a railway sleeper screen sets the scene for an ‘inside outside’ theme to the garden, with an illuminated moose head positioned over the ‘mantle piece’ of this feature to create an unusual focal point to the space.
To the left of the space will be a lounge area, furnished with the client’s existing wooden sofa bench supplemented with a garden chesterfield suggested by Earth Designs. Decked steps, which are framed on either side with tall planters to prevent people from falling off the edge, lead down to a decked pathway which zigzags down the garden. The pathway will lead past the rear of the fireplace, where a tall sentry storage box is positioned to house the cushions for the existing sofa bench, bisecting a large artificial lawn.
The path will pass under two consecutive rose covered rusted steel archways, changing from decking to Victorian encaustic tile flooring directly beneath the arches, returning to decking for the uncovered sections of the space.
The pathway will continue down the garden, passing a chain curtain on a timber frame constructed to hide the trampoline, and widen into a small patio that marks the end of the artificial lawn. It will then continue to terminate at the existing pergola at the bottom of the garden. This pergola will be revamped with a replacement Perspex roof and adornment to the sides comprising a combination of Perspex panels, artificial lawn and exterior grade plywood painted with blackboard paint. The front of the structure will feature a timber frame with chain curtains and artificial turf. A space for the client’s tumble dryer can also be created inside this structure.
Planting in the space will focus primarily on shades of green with white flowers. Blousey romantic blooms nestle alongside contemporary grasses and evergreen climbers to provide year round interest with plenty of texture and depth. In addition to the illuminated moose head, lighting will be predominantly functional architectural, with adjustable stainless steel spotlights installed on the back of the house, the front of the chain curtain screen and front of the existing pergola. The rusted arches will be up-lit with stainless steel in-ground spotlights.
