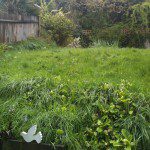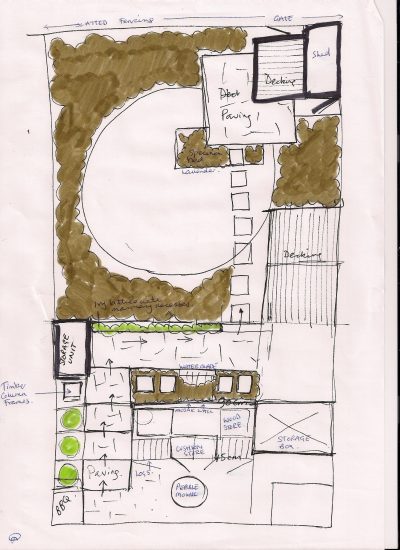Garden Design advice for Free – Garden sketch for terraced garden

Designing this garden in Colchester is not straightforward as there is a steep incline to contend with. The clients have bought the house as their forever home and have spent a few years refurbishing the interior. Katrina, our London garden designer, went to visit them for a consultation and to discuss their options and some design ideas. They are happy for the project to take a few years and will stage it as necessary in order to achieve their dream garden.
Katrina identified that the area most accessible to them is the area directly outside the back door – whilst this is not the sunniest part of the garden it would be a great spot at night and it would be good to maximise this area. The garden would need terracing, so the design utilises this build technique to create a ground level floor, raised bed and upper steps and walkway. A large pebble mosaic rug would feature in the centre of an Indian Sandstone patio.
The main area would be opened up to create more floor space, and will accommodate a large decked platform with under storage for storing outdoor cushions and logs for the fire in their living room. Behind this area will be a raised bed featuring a water blade and four evenly spaced tall wooden boxes. These columns could be left as purely architectural items (with the addition of down lighters to create a night-time feature) or could be used as a planter or plinth to display sculpture.
To the left of the space will be steps leading to the top of the garden. The wall on the left hand side will feature a decorative ivy lattice trellis, with recesses/alcoves to accommodate lanterns or other object d’art.
The top terrace will feature a decked area to the right, with stepping stones leading cross a circular lawn to a second patio, laid with Indian sandstone slabs, at the very back of the garden. This patio would be large enough to act as a second seating/dining area.
Adjoining this section is a timber pergola, with a long narrow storage area built-in to replace the existing shed and create more storage. The timber framed pergola can become a basis for extra adornment as the client so wishes, by adding sails, fabric, lighting or garden ornaments as they so desire.


