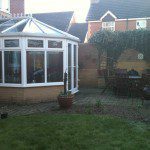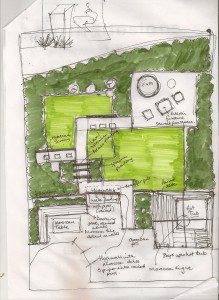Garden Design Advice : Moroccan Garden Design

Brief
This client has a large garden with little to offer in terms of interest. There is a conservatory jutting out in to the garden which is being refurbished in order to change the exit route, with double doors fitted to the side to replace the existing doors leading out the back.
The clients love Morocco, and have visited Marrakesh on several occasions. They brought back a lot of items from their last visit and would like to create a Moroccan inspired garden in which to show them off. They plan to return to Morocco later in the year, during which time they will source more items for their outdoor space.
Solution
They would also like their final design to include a built-in hot tub. Rather than go to the expense of a sunken hot tub, Earth Designs has suggested enclosing a freestanding hot tub in a decking platform with steps leading up to it. A cube-shaped pergola constructed over the decking platform will allow the clients to suspend a stunning Moroccan lantern over the centre of the Jacuzzi.
Moroccan pots positioned across the garden help to create division from the space opposite the spa area. This section of the garden would include a fixed L-shaped decking seat, with raised planter back. A Moroccan table offers a big splash of patterned tiling colour and ties in with Moroccan tiling detail the front of the raised bed wall. A raised water feature, comprising a 1.8 m high tiled wall with three copper pipes feeding a trough below, is positioned in the centre of the space to create a focal point when viewed from the kitchen and conservatory window.
An L-shaped pathway leads down the garden and behind the water feature to an area for the client to grow tomatoes in pots (something that was requested in the brief), continuing down the garden through an area of specimen planting. This path will be framed with Moroccan arches in the section at the bottom of the garden.
A Moroccan screen to the left of this section will form the backdrop to three large planters. The centre of the space will be filled with two rectangles of lawn, leaving an open area for the clients to possibly include a family play area in the future. The pathway bears right to a secondary seating area to the right of the large tree where the last of the evening sun falls. A selection of chairs and furniture which can be sourced as seen can fill this space to create a cosy, eclectic intimate space for socialising into the evening.


