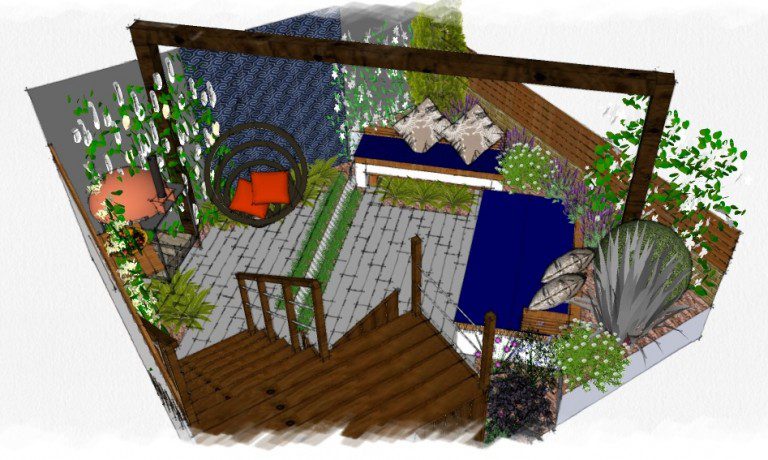GARDEN DESIGN HACKNEY
Earth Designs have years of experience working on all kinds of garden design in Hackney. We are a skilled and reliable team of local garden designers and landscapers. On this page, we will take you through the process of designing specifically a courtyard garden in Hackney.

COURTYARD GARDEN DESIGNERS HACKNEY
This east London courtyard currently has little of interest to offer and is in need of a revamp. It has brick walls along both side boundaries which offer little privacy. The higher back wall is overgrown with ivy. The whole space is currently paved and the client has a freestanding table and chairs for dining. The client wishes to create an exciting and exhilarating space that all the family to enjoy. It is the last project to be undertaken on the renovation of the house, and they would like it to have ‘wow’ factor.
HOW WE DESIGNED THE GARDEN IN HACKNEY
The design features two large fixed benches installed at a 45 degree angle to ‘stretch’ the perspective of the garden and make it appear larger. The first will be deep enough to function as a daybed, with a hinged lid to allow for storage of cushions underneath. The second bench will be open underneath to allow storage of a coffee table to maximise the free space when not in use. The bench seats will be backed by raised beds at the same height as the benches, which will be constructed from facer panels of stainless steel with a marine ply backing. Height will be added to the garden with the inclusion of a chunky oak timber arch, also on a 45° angle. This structure will also enable inclusion of overhead lighting and allow the client to add a swing chair. The back wall will be cleared of all ivy, rendered and painted to create a smooth backdrop to the space.
The centre of the back wall will be adorned with a decorative metal tile panel, with evergreen climbers planted either side to soften the whole look. To aid privacy, slatted timber panels will be fixed to the top of the right hand boundary wall. Flooring in the space will be in a light grey sandstone plank laid at a 45° angle to the house to further stretch the garden’s perspective. The paving will be bisected by a stainless steel water rill fed by pipe fixed to the raised bed. A pizza oven will be placed in the bottom left hand corner of the garden, with a counter top fixed to the back wall and the timber arch to allow pizza preparation. The existing steps from garden to back door will be replaced with a new staircase constructed from a softwood timber frame with hardwood planks for steps and risers. The landing adjoining the back door will be slightly widened and extended to allow the client to place a seat. The planting scheme will be strong and architectural including cypress sempervivum skyrockets to add height and box balls to punctuate the lower area. Long flowering herbaceous perennials and climbers will help to soften the scheme
Contact us today to discuss your project with our team of experienced courtyard garden designers!
With our years of experience working on a variety of gardens both locally and nationally, we can offer a specialised, tailored design including Small Garden, Rooftop Garden, Ornamental Garden, Modern Garden, Cottage Garden, Formal Garden, Contemporary Garden, Courtyard Garden, Japanese Garden and Mediterranean Garden Design.


