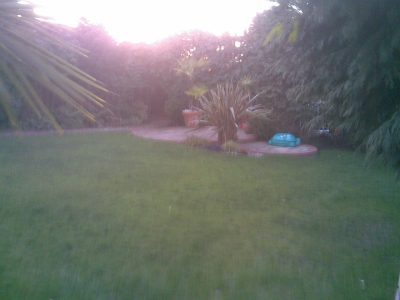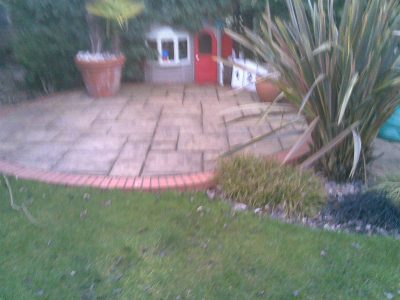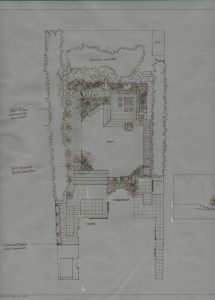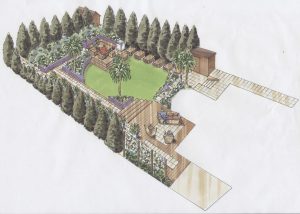Garden Design in London: Garden of the Month September 2012

Brief
This East London garden design seeks to improve the usability and appearance of this large family garden without fundamentally altering the layout of the space. Emphasis has been placed on entertaining opportunities, making use of terracing and platforms to combat the slope in the main section of the garden.
Solution
The existing paving on the upper terrace adjoining the house will be removed. To the right of the conservatory, and continuing along the sideway to the gate, the paving will be replaced with stylish and elegant Travertine tiles in a formal, ‘grid’ pattern.
This flooring will continue down the existing steps to the main garden and terminate in a small section of Travertine in front of the existing toilet building. The exposed face of the terrace front wall will be rendered and painted white.
To the left of the conservatory the paving will be replaced with a large decked patio, laid with attractive and durable Yellow Balau hardwood timber boards. This patio will extend out into the garden beyond the existing terrace and will feature two decorative inlays of Travertine paving.
Long, deep terraced steps will allow access to the lower garden, leading to a circular lawn in the centre of the space and a long Travertine pathway edged with decking running down the left-hand side of the garden.
The pathway will dog-leg to the right between two low rendered block raised beds and continue across the rear of the garden to terminate in a raised deck platform in the bottom right corner. This platform will be backed by a high L-shaped raised bed, constructed from concrete block, rendered and painted. The decked platform will benefit from an L-shaped ‘suspended’ bench seat, constructed from sturdy new railway sleepers and fixed to the front of the raised bed, plus a railway sleeper table and four railway sleeper cube stools. Terraced steps will lead from the platform to the lawn below. A second pathway, comprised of metre square decking ‘stepping stones’ set within a cobble path, will lead the user back up the right hand side of the garden to the paving adjoining the outside toilet block.
Planting will provide year-round interest with architectural evergreen shrubs and decorative perennial flowers to contrast with the green backdrop provided by the surrounding conifers. A bespoke trellis, constructed from a series of stainless steel tension wires installed vertically between timber posts on the boundary wall down the left hand sideway, will provide an anchor for a variety of climbers.




