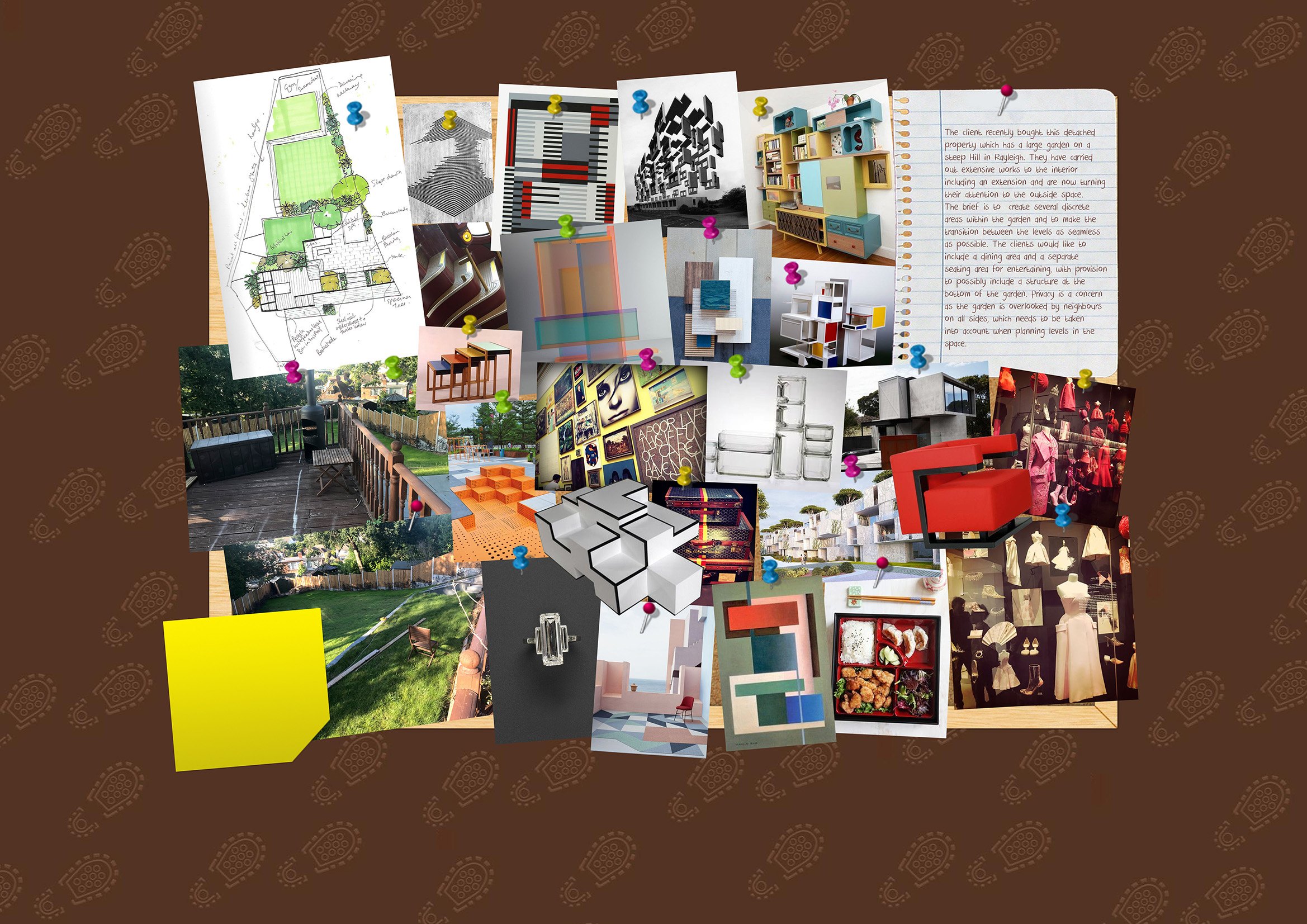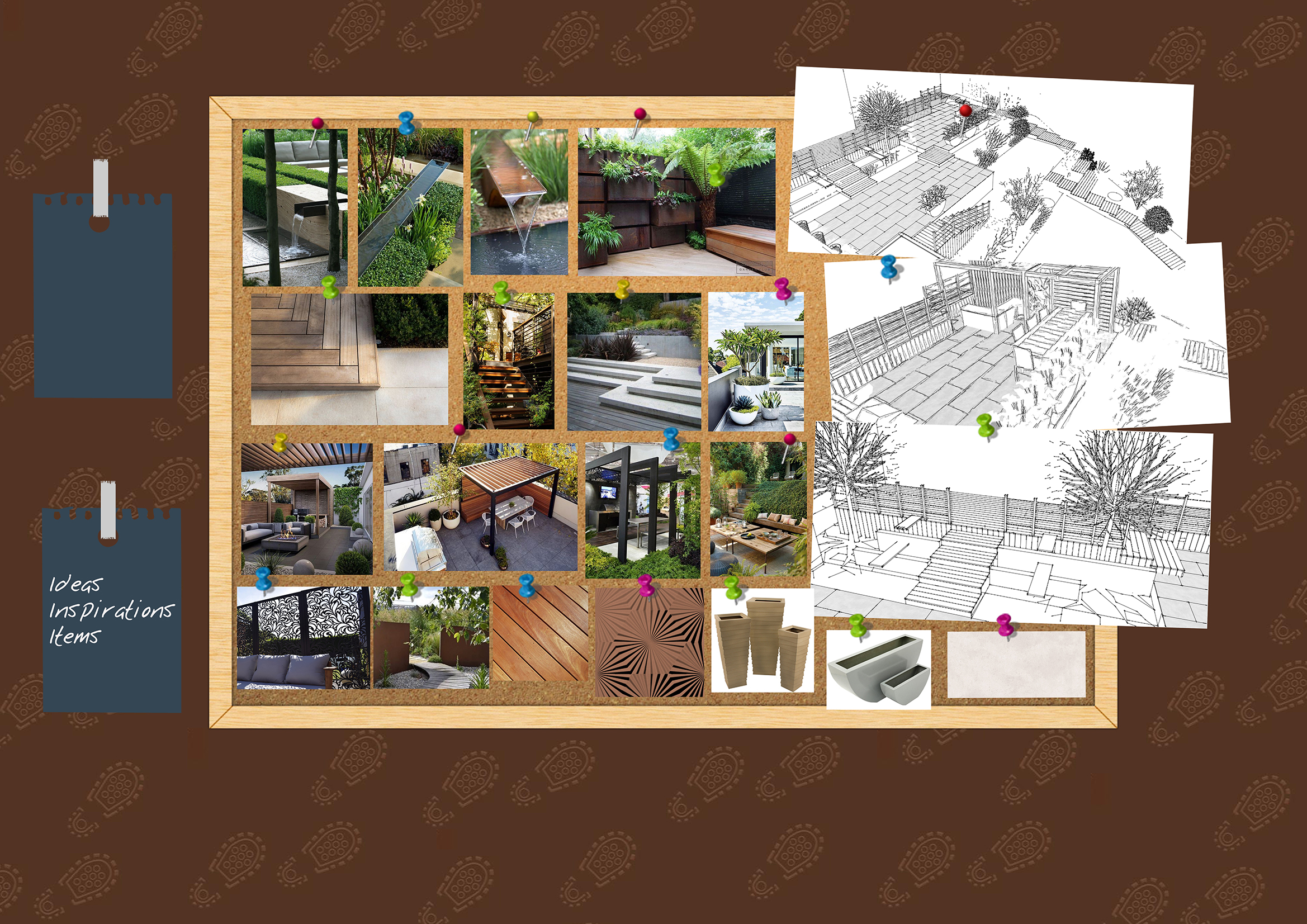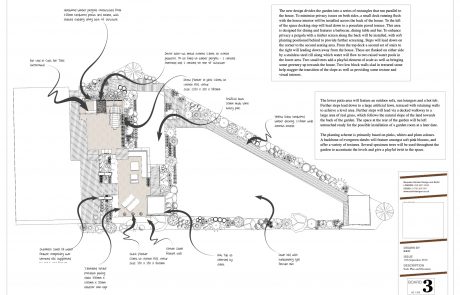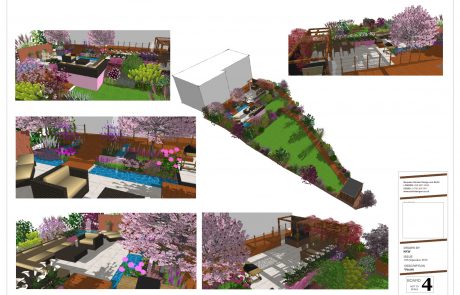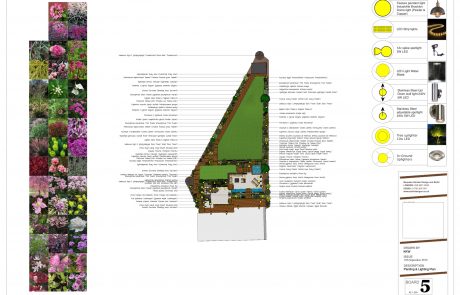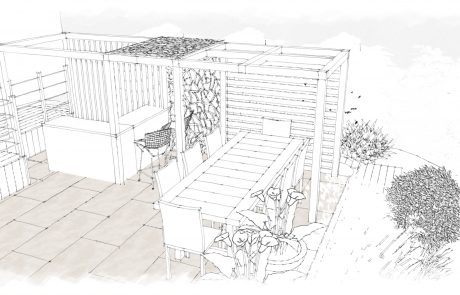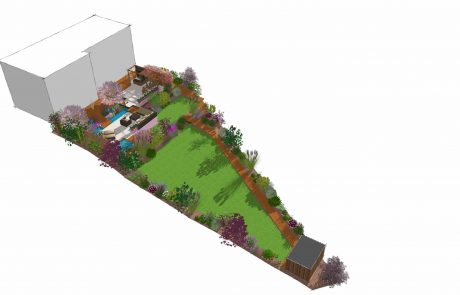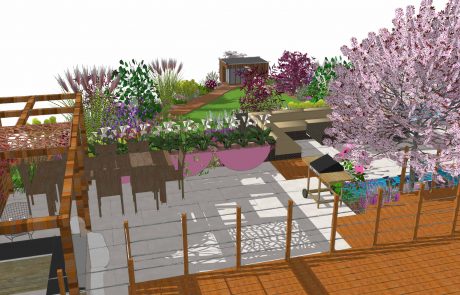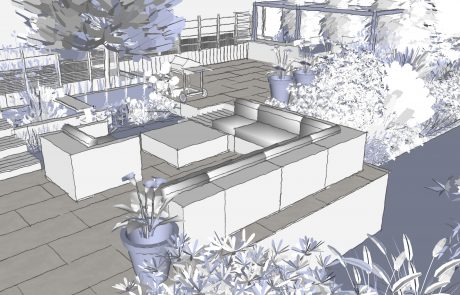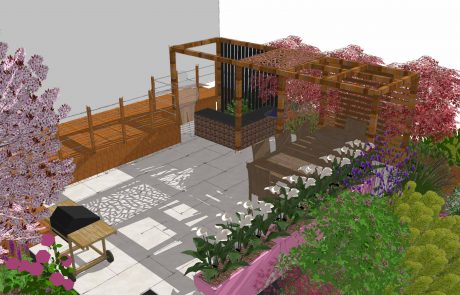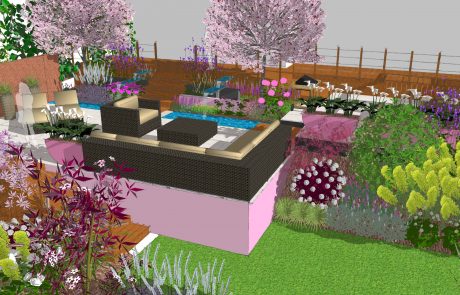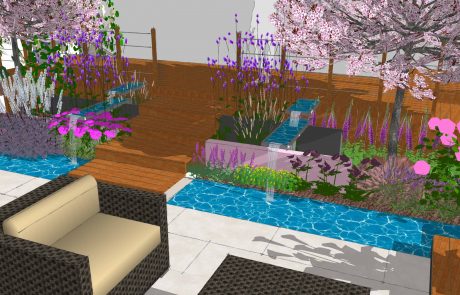Garden Design in Rayleigh

Brief
This site in Rayleigh over a very steep slope offered many challenges. A series of terraces constructed from decking and paving, work their way down through the space. Each platform has a different purpose, one for dining, one for relaxing, a hot tub area and artificial lawn area.
Solution
The clients moved into this semi-detached period property around a year ago. It has a large, sloping garden which is tired and lacking structure. The brief is to design a more coherent family space with provision for entertaining and growing fruit and vegetables. The clients have also indicated a desire for a pond and areas of lawn.
The design divides the garden into several distinct areas. The terrace adjoining the back door will be excavated slightly and the dividing brick raised beds removed, then repaved with clay paving blocks in a herringbone pattern. This paving will continue as a pathway running down the right hand side of the garden, past the existing lamppost and a large area of lawn bordered by flush planting beds, then dogleg across the space to terminate at a storage shed installed directly to the rear of the garage building.
In the centre of the garden a large porcelain paved patio will provide ample space for entertaining. A stylish outdoor kitchen and Pizza oven will enable alfresco dining, with a chunky green oak arch installed as a focal point in the middle of the space. To the left of the patio will be a bespoke water feature comprising an aggregate filled gabion wall with integrated spouts pouring into a sunken pond designed to encourage wildlife.
Beyond the main patio will be a vegetable garden comprising raised planting beds of various shapes and sizes, constructed from CorTen weathered steel edging and connected by clay brick pathways. To the left of the vegetable garden a large Victorian style greenhouse will offer ample opportunity for growing less hardy fruit and vegetables. Steps will lead from the vegetable garden between raised brick planters and down to a second porcelain patio in the back right hand corner of the space. The bottom left hand side of the garden will feature a herb garden comprising four raised planters constructed from decorative aggregate filled gabions and finished with oak plank coping. This area will also house the client’s existing beehive. Two chunky oak arches will mark the entrance between the patio and herb garden. The planting scheme will follow a wildlife-friendly cottage garden theme, featuring a variety of evergreen shrubs to provide year round interest.
Contact us today to discuss your project with our team of experienced garden designers!
With our years of experience working on a variety of gardens both locally and nationally, we can offer a specialised, tailored design including Small Garden, Rooftop Garden, Ornamental Garden, Modern Garden, Cottage Garden, Formal Garden, Contemporary Garden, Courtyard Garden, Japanese Garden and Mediterranean Garden Design.

