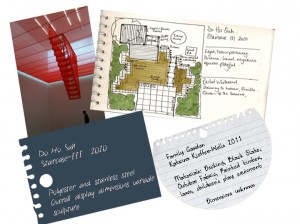Staircase Inspiration

This garden design takes inspiration from the striking work by Do Ho Suh ‘Staircase III’ which is a large scale installation piece based on his personal memories of architectural spaces. Since the mid-1990s, he has replicated parts of his parents’ traditional Korean house in Seoul and his own Western-style apartment in New York.
The design seeks to replicate the striking nature of the installation and transpose that into a family garden suitable for a myriad of uses. Directly outside the patio door is a large Indian sandstone patio in a formal lay pattern. A covered pathway leads away from this patio to a partially screened children’s area. This area can be bark chipped with play bark to provide a suitable landing pad for children’s play equipment including a trampoline, sandpit and other climbing apparatus. This area is screened from the rest of the garden by timber framed mesh and perspex screens, chosen to reflect the translucent nature of the installation.
Leading round the edge of the lawn is a pathway in a step style layout suitable for youngsters to ride their bikes round, this acts as not only a path but a useful and practical mow line for the lawn.
In the back left hand corner a raised deck area allows the garden user another aspect of the space by having this raised area on which to view the garden. Giving consideration to decking planning lawns, the platform could underneath be a cosy night time den with giant floor cushions and red drapes, again reinforcing the ideas of translucency and seduction. The upper deck can be used as a sun deck and can be accessed via a staircase or via a ladder to the children’s area. A tree planted at ground level and enjoyed from upper and lower levels helps with the feeling of perspective and challenges our perceptions of scale and proportion, much like ‘Staircase III’ Co joined to both these spaces a pergola with a sail attached and hanging from it a double swing, an area for children and adults to enjoy together.

