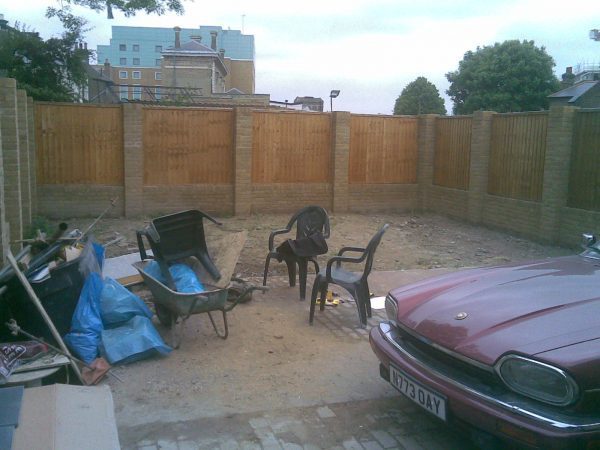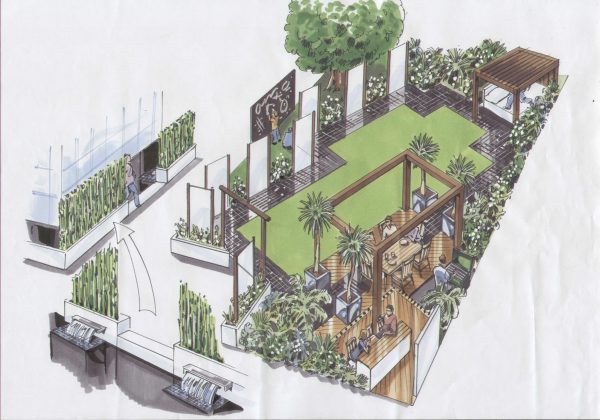Garden Design London
Garden of the Month April 2013

This London Garden Design for Greenwich we put together for a client back in 2007. Sadly it was never commissioned for a build as they subsequently moved abroad. Here it sees the light of day as this months featured garden.
The entrance to the main garden will be framed by two rendered block raised beds constructed at right angles to each other and painted to a colour of the client’s choice.
These beds will each feature a decorative screen constructed from a four inch oak frame with coloured Perspex inlay (client to choose colour), while an imposing, chunky oak timber arch constructed between the two beds will create an impressive entrance to the space.
The arch will lead directly to a black granite sett pathway which doglegs around a central lawn. To the left, a long and impressive decorative screen, comprising oak frames with alternating Perspex and rusted iron mesh inlays, will separate the main garden from the children’s area. The children’s area itself will consist of a large area of luxury artificial lawn and a bespoke blackboard installed on the left hand wall.
The pathway will continue around the garden to an oak decking futon-style feature seat with armrests and a high 2m back. This feature seat will offer ample space for 2 –3 people to relax and socialise and will benefit from an air dried oak pergola to provide shade on a sunny day. Optional weatherproof cushions in a colour of the clients choice would provide added comfort to this laid back area.
From the pergola/feature seat, the path will continue down the right hand side of the space to join the the main seating area. This will consist of a square section of oak decking, laid in a diagonal pattern and edged with black limestone setts. A simple yet stunning oak cube structure, designed to reflect the shape of the glass cube extension to the house, will enclose this deck and create an imposing focal point to the space.
This structure will offer opportunity to add a shade sail, fabric hangings and other decorative panels, to add colour, privacy and shelter under which to dine.
Diagonally to the right of the main deck area, in the corner nearest the garage, a smaller section of decking will house a bespoke bar. Constructed from rendered blocks (painted a colour of the client’s choice) with a decked counter top, this bar will be complemented by three tall oak bar stools. The back of the bar will be left open to allow the client to install a sink and outdoor fridge if desired. A backlit Perspex panel will adorn the wall behind the bar to add a splash of colour, while the client could install various bar ephemera along the garage wall at a later date if desired. The Perspex panel could be printed with an optional pattern or image of the clients choice. The front edge of the lawn will offer the ideal spot to house a sculpture to be added at a later date.
Planting in the space will be bold with a predominately green and white scheme. Four large cordyline australis will feature in zinc planters, while climbers will adorn the mesh screens and boundary walls. Hardy evergreen coupled with showy herbaceous perennials are sure to guarantee year round interest.


