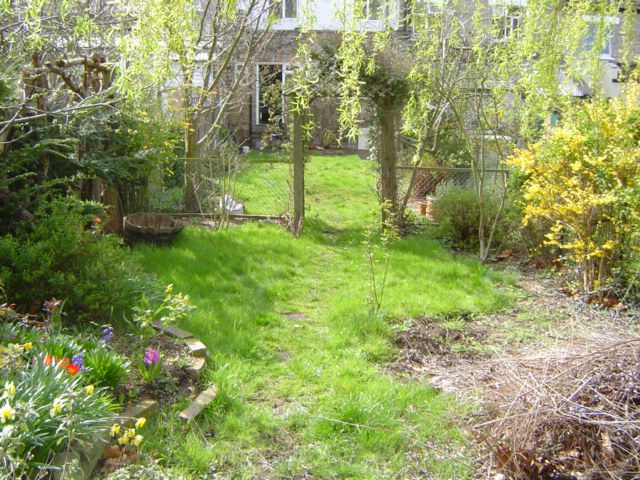Garden Design London: Garden of the Month March 2013

The space is a tired and overgrown garden in need of a little breath of fresh air. Although the clients enjoys gardening, they do not want a space that requires a great deal of maintenance. The clients would like to create an appealing vista from the windows, and have requested an area for dining and the retention of some lawn in the design. There are some attractive established plants in the space which need a little TLC in order to restore them to glory.
The circular garden design has been based on a series of circular areas, conjoined by a rolling, curved brick block path. Access to the garden from the house will be afforded by the construction of a set of slate clad steps. These steps will lead to a natural slate crazy paved circle (the first of two), enclosed around the majority of its circumference by dense woodland planting. There is a rare and exciting opportunity to work with a variety of forest plants in this part of the space, due to both the acidic soil and the shady aspect of the area. The choice of planting will give a closely-packed sea of green, which will provide an attractive frame to the view from the kitchen window.
From this area a block path will meander down the space, creating a woodland walk through leafy ferns and lush Rhododendrons. The path will be constructed from reclaimed London Stock bricks, laid out in a stretcher bond pattern in which the joints have been in-filled with grass seed. The path will pass under a series of wooden archways as we approach the second area of the garden, which will feature a brick edged circle of turf. This will be encircled by hardy shrubs and flowering perennials. This area will offer a space in which to sunbathe and relax whilst enjoying the feeling of safety, privacy and enclosure that the planting scheme affords
The path will continue down the space, past a secluded area containing a wooden bench framed with a wooden arch over which a scented climber will be trained. After passing through a second series of wooden archways, the path will open out into the second (larger) slate circle. Flanked by the tiered, curved walls of raised beds running up the space, this slate circle will become the main area for dining and entertaining. The raised beds themselves will be packed with fragrant herbs and other planting delights, and will enclose a several terraced, slate paved, steps leading up to the concrete utility area at the end of the garden. This area will be masked from view with a screen and purpose built gate


