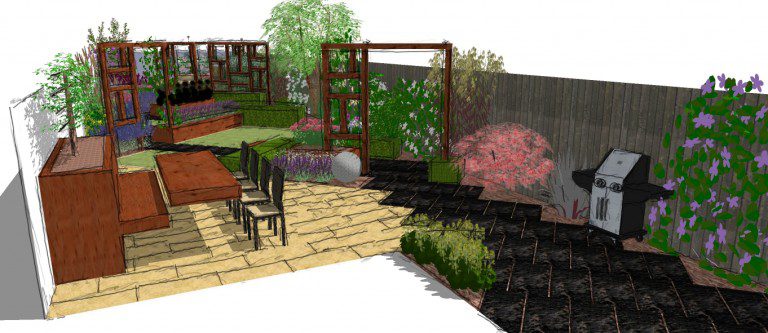GARDEN DESIGN SHOEBURYNESS
Earth Designs have years of experience working on all kinds of garden design in Shoeburyness. We are a skilled and reliable team of local garden designers and landscapers. On this page, we will take you through the process of designing specifically a contemporary garden in Shoeburyness.

CONTEMPORARY GARDEN DESIGNERS IN SHOEBURYNESS
The clients for this Shoeburyness garden design have renovated the interior of the house, but the are now looking for a contemporary design in line with the interior. There is currently little of interest and the current patio adjoining the house is inadequately proportioned. The main garden has serious drainage issues, especially during the winter months. The brief is for a modern, sleek design with a variety of flowers, with particular attention to combating the drainage problems.
HOW WE DESIGNED THE GARDEN IN SHOEBURYNESS
The design delivers a strong geometric theme. Large black limestone paving slabs laid in a stretcher patter on a diagonal from the house will help create the illusion of width to the garden. To the left of the garden, in front of the existing conservatory, a rectangular Indian sandstone patio accommodating a railway sleeper raised bed with integrated table and chairs will allow ample provision for dining and entertaining.
The clients’ existing barbecue will placed in the area directly outside the conservatory. Three rectangular lawns set at a 45° angle to the space parallel with the paving will accentuate the space further. A pathway constructed from black limestone paving will zigzag down the length of the garden, bisecting several rectangular lawns. The path will be bordered at points by raised railway sleeper beds to further accentuate the strong modern lines of the design. Several decorative softwood timber archways/screens with geometric style inbuilt alcoves will offer height, interest and additional screening to the space. Box hedging installed will be installed variously either perpendicular to, or in line with, the raised beds and screens.
A 7′ x 5′ shed will be located behind one of the larger screens toward the back right of the space, beyond which will be a second patio housing a rattan sofa and chairs. Three broad timber arches constructed diagonally in the bottom right corner of the garden will frame the space and provide a framework for climbing plants that will over time help shield the seating area from the sun. Sandstone balls will feature periodically throughout the garden to punctuate the design and provide a focal point at the end of each of the returns of the zigzag pathway. Planting in the space will be strong and architectural with a feminine twist, including big blousy blooms such as peonies and roses alongside evergreen shrubs, box hedge and big vivid Euphorbia.
Contact us today to discuss your project with our team of experienced contemporary garden designers!
With our years of experience working on a variety of gardens both locally and nationally, we can offer a specialised, tailored design including Small Garden, Rooftop Garden, Ornamental Garden, Modern Garden, Cottage Garden, Formal Garden, Contemporary Garden, Courtyard Garden, Japanese Garden and Mediterranean Garden Design.


