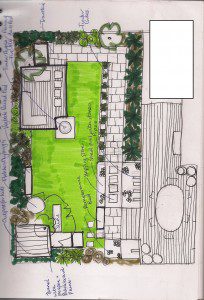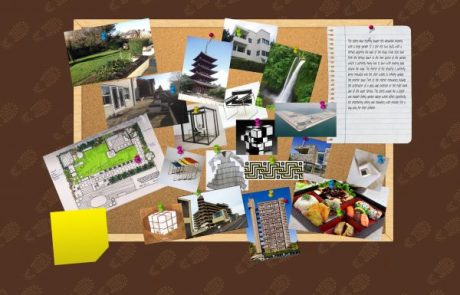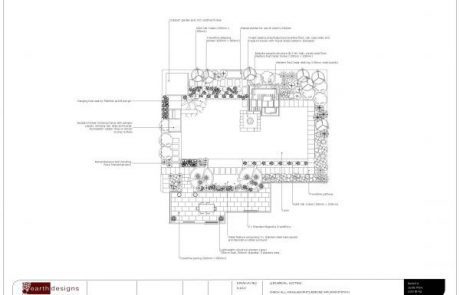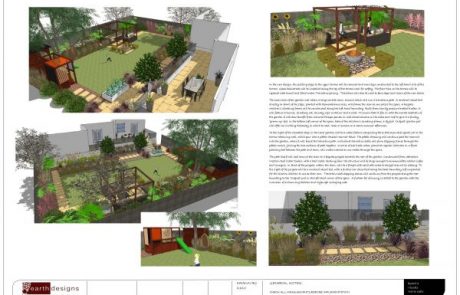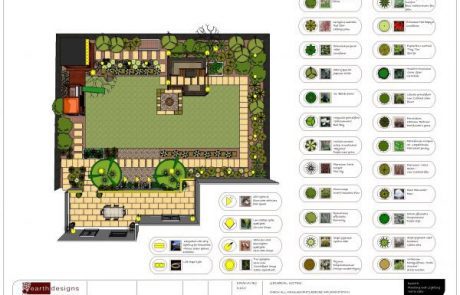Garden of the Month April 2014 – Garden Design in Loughton

Brief
The clients of this Garden Design in Loughton have recently bought a detached property with a large garden. The exterior space is split into two levels, with a terrace adjoining the back of the house. Wide steps lead from the terrace down to the main section of the garden, which is currently mainly laid to lawn with planting beds around the edge.
The interior of the property is currently being renovated and the client wishes to similarly update the exterior space. Part of the interior renovations includes the construction of a glass cube extension on the right hand side of the upper terrace. The clients would like a stylish and modern family garden design which offers opportunity for entertaining, dining and relaxation, with provision for a play area for their children.
Solution
In the new design, the existing steps to the upper terrace will be removed and new steps constructed to the left hand side of the terrace. Glass balustrade will be installed along the top of the terrace wall for safety. The floor tiles on the terrace will be replaced with honed and filled cream Travertine paving. Travertine will also be used to face steps and risers of the new stairs.
The lower area of the garden will retain a large central lawn, around which will run a travertine path. A rendered raised bed directly in front of the steps, planted with Remembrance roses, will frame the view as one enters the space. A bespoke children’s climbing frame will be constructed along the left hand boundary. Built from sturdy pressure treated timber, it will feature a tunnel, climbing net, chunky rope ‘curtains’ and a slide. To ensure that it fits in with the overall aesthetic of the garden it will also benefit from coloured Perspex panels in individual alcoves on the sides and roof to give it a funky, ‘grown-up’ feel. In the bottom left corner of the space, behind the children’s climbing frame, a stylish ‘Outpost’ garden pod will offer an inviting hideaway in which to read, relax or snooze on a warm summer afternoon.
To the right of the relocated steps in the lower garden will be a water feature comprising three stainless steel spouts set in the terrace retaining wall, which pour into a pebble dressed reservoir below. The pebble dressing will continue past the reservoir into the garden, where it will bisect the travertine path. Individual travertine slabs will form stepping stones through the pebble mulch, joining the two sections of path together. A series of solid oak cubes, placed at regular intervals in a flush planting bed between the path and lawn, will create interest as one walks through the space.
The path itself will lead around the lawn to a bespoke pergola towards the rear of the garden. Constructed from attractive Western Red Cedar timber, with a Red Cedar decking floor, the structure will be large enough to accommodate outdoor sofas and loungers. In front of the pergola, within the lawn, will be a firepit with solid oak cubes arranged around as seating. To the right of the pergola will be a rendered raised bed, with a further low raised bed along the back boundary left unplanted for the client’s children to use as their own. Travertine slab stepping stones will continue from the pergola along the rear boundary to the ‘Outpost’ pod in the left hand corner of the space. A further bit of luxury is added to the garden with the inclusion of a stunning Fletcher and Myburgh swinging seat.
