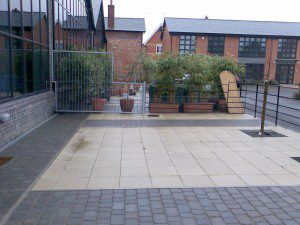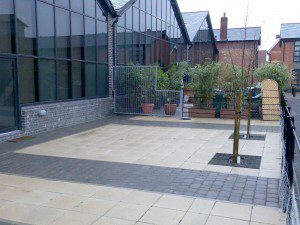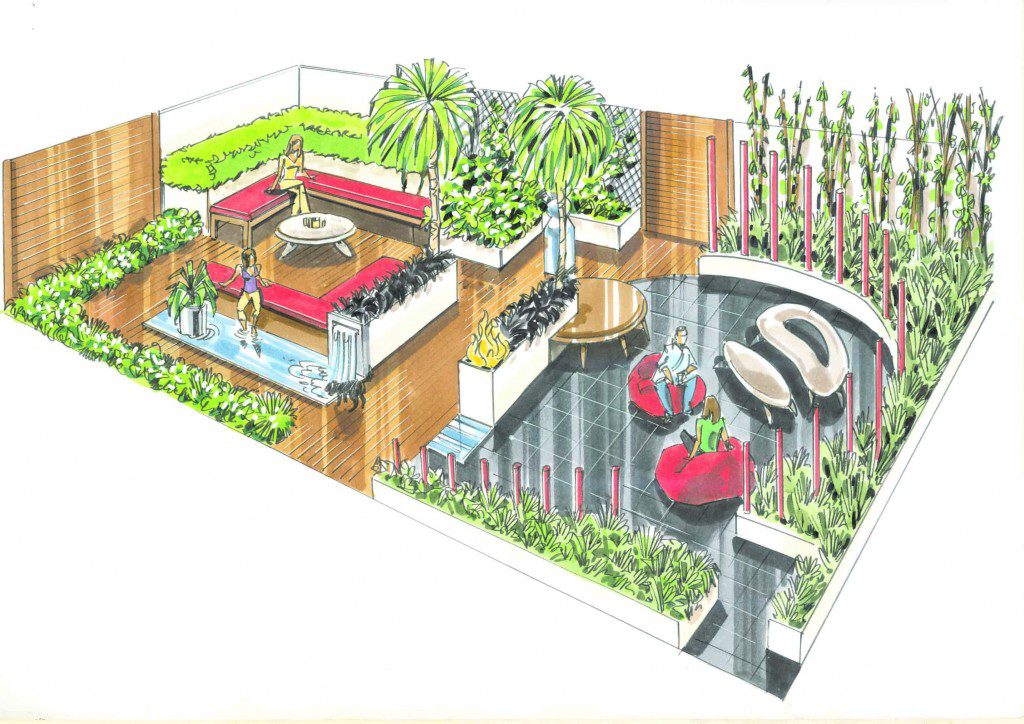Garden of the Month – February 2011

This design makes the most of this wide, thin space, by splitting the garden into several distinct areas structured with entertaining in mind.
A decked walkway runs from the house door up the middle of the space. Constructed from attractive and durable Western Red Cedar boards, this walkway crosses over a long stainless steel water rill and continues up the space where it truncates to join a decked seating area to the left. This seating area features two large L-shaped fixed bench seats constructed from sturdy railway sleepers, one in the top left corner of the garden, one located towards the centre. The top left bench is backed by an L-shaped 1 metre high rendered block raised bed, which in turn is backed by a 1.8 metre high rendered block wall, giving the area a sense of seclusion and privacy. A second walkway runs from this area down the space, dog-legging and running alongside the stainless steel rill to rejoin the main path near the door. The L-shaped bench in the middle of the space is backed on one side by an 1 metre high rendered block wall. This block wall will feature a stainless steel water blade set into the end, to provide a gentle cascade of water to the stainless steel rill below. A second identically sized raised bed on the other side of the decked walkway will feature a fire pit at one end, to enable the client to build hearty fires on chilly autumn nights. The other end of this raised bed will benefit from a circular seat running around the bed corner, constructed from Red Cedar boards.
Both beds will feature large Cordylines underplanted by black grasses, while planting in the back corner raised bed will consist of yew hedging framed by the high rendered walls. The decked walkway running along the left of the space bordered by a bed planted with arum lillies. Fencing constructed from vertical Red Cedar boards will run along the left hand boundary from house to high rendered wall. This will feature climbing roses.
The right of the space features an oval patio constructed from stylish black slate, and bounded by a 50cm high oval shaped rendered block raised bed planted with tall black bamboo interspersed with lower level grasses. This bed will also feature a series of vertical, red painted thin poles of decreasing heights. All rendered block walls and beds will be painted white to create a crisp, clean, contemporary feel to the space.
The left hand boundary will be fenced with Red Cedar panelling to match that on the right hand side, giving the boundaries uniformity and acting as an attractive backdrop to the planting within.



