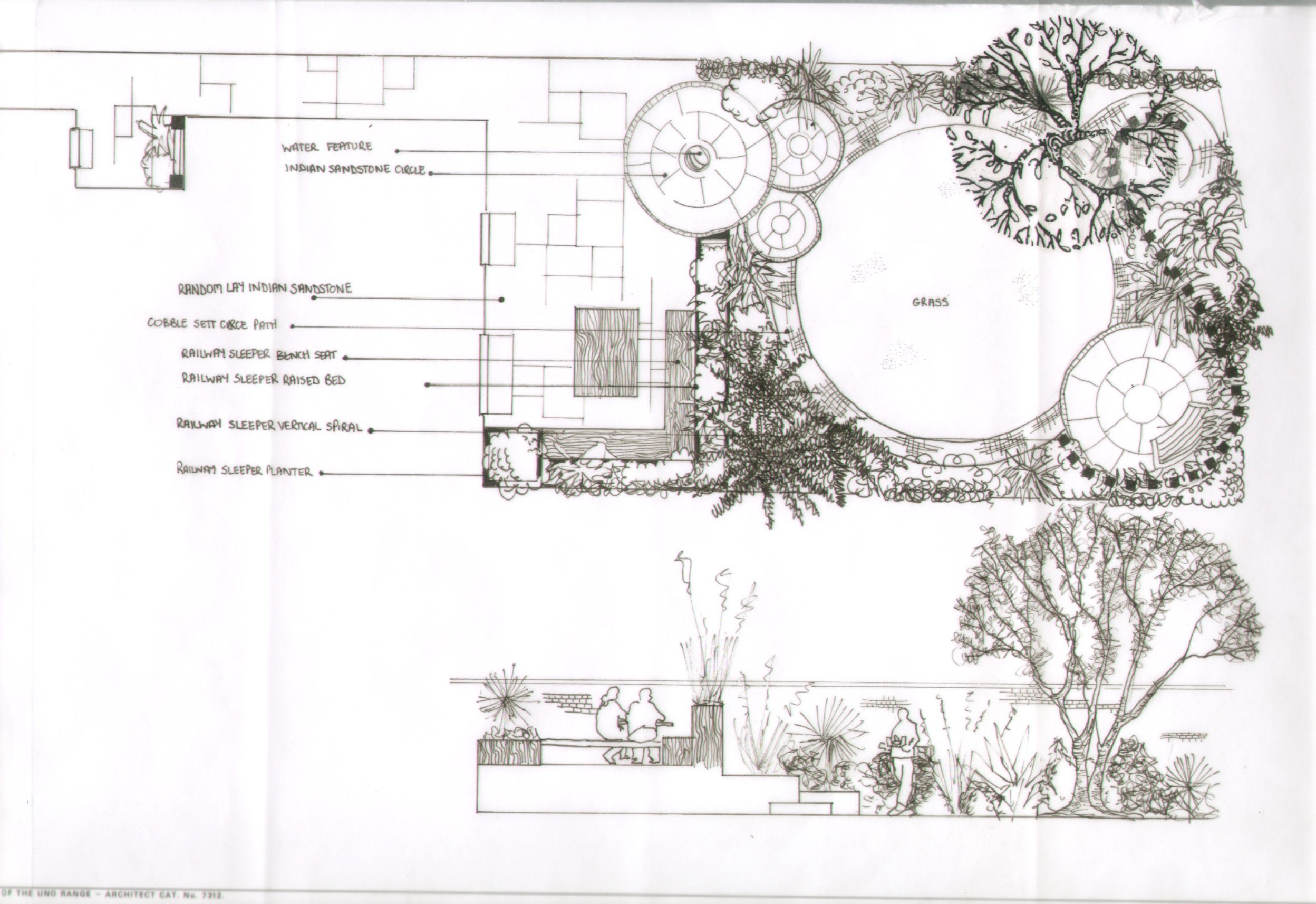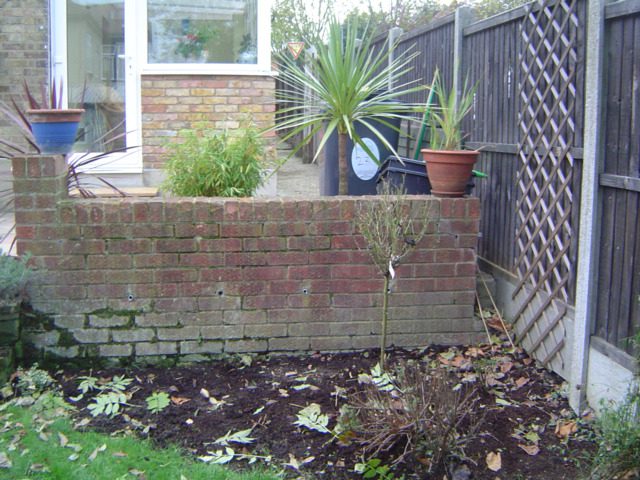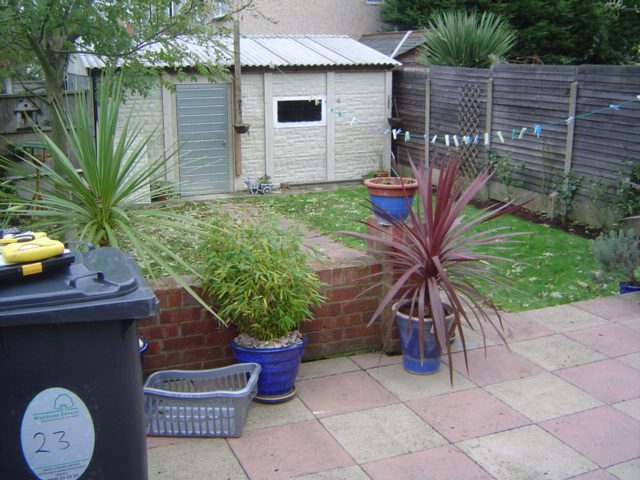London Garden Design: Garden of the Month June 2010

This London garden design was for a large semi-detached house split into two levels, with a tired terrace patio adjoining the house. A low wall in need of some repair splits the terrace from the garden below, with a single central step providing access from one area to the other. The drop from terrace to lower garden is approximately 35 cm. The lower garden is laid mostly to lawn, with a concrete path running down the middle of the space to a large concrete garage at the end. The boundary to the right of the garden consists of mostly sound fencing – the left boundary is to be replaced by the client. The main brief is to create a dynamic and inviting space suitable for entertaining on a fairly large scale.
This design utilises a circular motif to tie the two levels together into one fairly fluid space.
The terrace and sideway will be re-laid with Indian sandstone paving in a random lay pattern. The terrace wall will be removed and replaced with an L-shaped railway sleeper raised bed, approximately 50cm wide and 75 cm high (from terrace level), running partway across the space and along the right side of the terrace. As well as demarking the boundary between the terrace and garden proper, the bed will form the back of an L-shaped railway sleeper fixed bench. Measuring approximately 2m long on both sides and complimented by a large freestanding railway sleeper table, this area will provide ample seating for alfresco entertaining.
To the left of the terrace, three circular terraced steps, decreasing in size from 2.4m diameter to 1m diameter, lead one from the terrace to the garden below. The two larger steps will be laid with Indian sandstone paving in a circle cut pattern and edged with a ring of black granite setts. The bottom, and smallest, step will be constructed from a single sandstone centre stone edged with three rings of black granite sett. The centre stone from the top step will be omitted to accommodate a Celtic Slate monolith water feature, to provide an attractive focal point to the upper section of the garden.
The lower garden will feature a centrally placed circular lawn, edged with a 50cm wide ring of black granite sett paving. A 2.4m diameter circular sandstone patio in the bottom right corner will be ideally situated to make the most of the afternoon sun. The existing garage will be hidden from the rest of the garden with the construction of a sculptural screen comprising a curved line of vertical railway sleepers snaking across the back of the space. A total of 20 lengths of sleeper will be installed, each spaced 25cm from the preceding sleeper and increasing in height by 7.5cm increments rising from 50cm at one end (right) to 2m at the other(left).
Planting in the space will be lush and architectural, concentrating principally on leaf colour, shape and form, and spiced up with a few ‘hot’ coloured flowering plants for the summer months. Climbers will be used extensively to (eventually) cover the boundaries and encouraged to climb the sleeper ‘spiral’ to help mask the existing concrete garage. Plants of note will include 3 x Dicksonia Antartica (tree fern) situated in the lower garden, with shade loving ferns and soft foliage plants running down the right side and spiky, sun loving, architectural plants along the left (sunnier) side of the space.
The garden will be finished with an assortment of ambient lighting to lend a magical aspect when the sun goes down. The lighting scheme is designed to create mood rather than offer overly functional illumination, and will comprise a selection of low voltage, low wattage fittings. Low voltage spots placed throughout the beds will produce a general wash across the space, whilst highlighting individual specimen plants and illuminating each upright of the curved railway sleeper screen. Pea (fairy) lights will be strung throughout the existing tree to define its main branches, while white rope lights will be used to delineate the fixed bench seating. Finally, micro LED lights set into the riser of each of the circular steps will safely guide the garden user on their journey through the space.
Clearance & preparation
Remove existing paving (EXCLUDING sideway)
Remove existing turf
Remove existing concrete path
Remove existing plants (EXCLUDING tree)
Remove terrace wall to flush with terrace
Remove portion of terrace to accommodate circular steps, as per design
Level and prepare lower garden where necessary
Waste disposal
Labour
Terrace paving
Excavate foundations to depth of 150mm
Lay approx. 14 sq. m. re-enforced concrete @ 100mm thick
Lay approx. 14 sq. m. Indian sandstone paving in random lay pattern
Construct 2 x steps from railway sleeper capped with Indian sandstone paving
All materials to construct
Disposal of excavated waste
Labour for above
Notes:
All paving to be laid on minimum 25mm full mortar bed
Mortar joints not more than 10mm (joints in paved circles will by necessity vary)
All paving to be laid with 1:80 run off away from house
Sideway paving
Remove existing paving/concrete
Excavate area to be paved to depth of 200mm
Lay approx. 16 sq. m. re-enforced concrete @ 150mm deep
Lay approx. 16 sq. m. Indian sandstone in random lay pattern
Construct rendered block step capped with sandstone paving (side door)
All materials to construct
Disposal of excavated waste
Labour for above
Notes:
All paving to be laid on minimum 25mm full mortar bed
Mortar joints not more than 10mm
All paving to be laid with 1:80 run off away from house
Circle steps
Construct 3 x sandstone circle steps as per design:
1 x approx. 2.6 m dia. @ 250mm above ground level
1 x approx. 1.8 m dia. @ 170mm above ground level
1 x approx. 1.2 m dia. @ 90mm above ground level*
Each step to have riser of 80mm.
Risers and exposed sides of steps to be rendered and painted in colour of client’s choice
Each paved circle to be laid on re-enforced concrete base (minimum of 150mm thick)
Each paved circle to be edged with granite cobble sett in stretcher course** (approx. 17 linear metres)
All materials to construct
Disposal of excavated waste
Labour for above
Notes:
All paving to be laid on minimum 25mm full mortar bed
Mortar joints not more than 10mm
All paving to be laid with 1:80 run off away from house
* Smallest step to be constructed with centre stone from 2.6m dia. circle edged with 3 rows of granite setts
** Stretcher course = bricks/stones laid end to end
Paved circle (lower garden)
Excavate area to be paved to depth of 200mm
Lay approx. 6 sq. m. re-enforced concrete @ 150mm deep
Lay 2.8 dia. Indian sandstone circle
Circle to be edged with granite cobble sett in stretcher course (approx. 9 linear metres)
All materials to construct
Disposal of excavated waste
Labour for above
Notes:
Paving to be laid on minimum 25mm full mortar bed
Mortar joints in paved circle to vary
Paving to be laid with 1:80 run off to bed
Railway sleeper raised bed
Construct L-shaped railway sleeper raised bed as per design, to comprise:
1 x wall @ 5 sleeper high (front of long bed)
Remainder walls (on terrace) @ 3 sleeper high
Concrete for foundation (front wall)
1 x railway sleeper planter 1000mm x 1000mm x 750mm
Soil to fill
Vapour barrier to line
All fixings
Labour to construct
Railway sleeper bench and table
Construct L-shaped railway sleeper fixed bench @ 2400mm (L) x 500mm (H) x 500mm (D), as per design
Construct L-shaped railway sleeper free standing table @ 1500mm x 1000mm
All labour and materials
Railway sleeper spiral
Excavate foundations for spiral – 600mm wide x 500mm deep (approx. 10m long in total)
Lay 100mm hardcore base
Erect railway sleepers of ascending lengths in spiral pattern as per design, to comprise:
20 sleepers at 250mm intervals with 75mm vertical increments
Min. length of sleeper exposed = 500mm
Max. length of sleeper exposed = 2000mm
Concrete to erect
Disposal of excavated waste
Labour and materials
Planting
Plants for all beds and boundaries, to include:
3 x Dicksonia Antartica (min 3ft)
1 x 15L ‘Acer palmatum Butterfly’
1 x 15L ‘Acer palmatum var. dissectum Atropurpureum Group’
3 x 30cm ‘Buxus sempervirens’
1 x ‘Cordyline australis’ 100cm
1 x 30L ‘Phyllostachys aureosulcata Spectabilis’
1 x ‘Trachycarpus fortunei’ 100cm
plus a selection of herbacous border plants and shrubs
Soil conditioner (farmyard manure)
Bark chips
Labour
Circular granite path
Excavate foundation for circular path round lawn, 500mm wide x 200mm deep (approx. 17m long)
Lay re-enforced concrete base 100mm thick
Lay approx. 8.5 sq. metres of black granite cobble sett on full mortar bed
Materials for above
Disposal of excavated waste
Labour for above
Water feature
Self contained 1200mm high Welsh Slate monolith water feature (height approximate, as depends
on dimensions of available quarried stone)
Reservoir, piping and water pump
Electrical cabling, rcd and weatherproof switch*
Electrical installation by qualified electrician**
Labour to manually install
* All electrical materials to be suitable for exterior use and rated to IP65 where appropriate
** A copy of the appropriate NICEIC Domestic Electrical Installation Certificate will be given to the client on
completion of the work
Turfing
Level and prepare area to be turfed
Lay approx. 25 sq. m. turf for circular lawn as per design
Topsoil to dress ground
Labour to lay
Lighting
60 x low voltage spot lights for beds and railway sleeper spiral
Chain (rope) lights under lip of bench
Pea lights for tree
Micro LED lights inset into risers of each circle step (varies per step)
All installation materials incl. armoured cabling, connectors, RCD and weatherproof switches*
Installation by qualified electrician**
Labour to manually install fittings
* All electrical materials to be suitable for exterior use and rated to IP65 where appropriate
** A copy of the appropriate NICEIC Domestic Electrical Installation Certificate will be given to the client on
completion of the work
| Latin | Common | Quantity | Pot size |
| ‘Acer palmatum Butterfly’ | Japanese Maple | 1 | 15 |
| ‘Acer palmatum var. dissectum Atropurpureum Group’ | Japanese Maple | 1 | 15 |
| ‘Alchemilla mollis’ | Lady’s Mantle | 3 | 2 |
| ‘Athyrium filix-femina’ | Lady Fern | 3 | 2 |
| ‘Berberis thunbergii Aurea’ | Barberry | 3 | 2 |
| ‘Buxus sempervirens’ | Common Box Ball | 3 | 30cm |
| ‘Clematis armandii Snowdrift’ | Clematis | 1 | frame |
| ‘Clematis Duchess of Edinburgh’ | Clematis (Group 2) | 1 | 3 |
| ‘Clematis Gravetye Beauty’ | Clematis (Group 3) | 1 | 3 |
| ‘Clematis Jan Lindmark’ | Clematis | 1 | 3 |
| ‘Clematis Kermesina’ | Clematis (Group 3) | 1 | 3 |
| ‘Clematis montana grandiflora’ | Clematis (Group 1) | 1 | 3 |
| ‘Clematis Niobe’ | Clematis (Group 2) | 1 | 3 |
| ‘Clematis recta Purpurea’ | Clematis (Group 3) | 1 | 3 |
| ‘Clematis Sunset’ | Clematis (Group 3) | 1 | 3 |
| ‘Clematis viticella Purpurea Plena Elegans’ | Clematis (Group 3) | 1 | 3 |
| Cordyline australis’ | Cabbage Tree | 1 | 100cm |
| ‘Crocosmia x crocosmiiflora Emily Mckenzie’ | Montbretia | 6 | 2 |
| ‘Digitalis ferruginea’ | Rusty Foxglove | 6 | 2 |
| ‘Dryopteris filix-mas’ | Male Fern | 1 | 5 |
| ‘Eremurus Cleopatra’ | Foxtail Lily | 6 | 2 |
| ‘Euphorbia amygdaloides Purpurea’ | Wood Spurge | 3 | 2 |
| ‘Euphorbia griffithii Fireglow’ | Spurge | 3 | 2 |
| ‘Fatsia japonica’ | Japanese Aralia | 1 | 30 |
| ‘Fremontodendron California Glory’ | Flannel Bush | 1 | frame |
| ‘Hydrangea anomala subsp. petiolaris’ | Climbing Hydrangea | 1 | frame |
| ‘Hydrangea arborescens Annabelle’ | Sevenbark | 1 | 10 |
| ‘Hydrangea quercifolia Snow Queen’ | Oak-leaved Hydrangea | 1 | 5 |
| ‘Jasminum officinale Fiona Sunrise’ | Jasmine | 1 | frame |
| ‘Lonicera periclymenum Serotina’ | Late Dutch Honeysuckle | 1 | frame |
| ‘Lonicera x brownii Dropmore Scarlet’ | Scarlet Trumpet Honeysuckle | 1 | 3 |
| ‘Lonicera x heckrottii Goldflame’ | Honeysuckle | 1 | 3 |
| ‘Lonicera x tellmanniana’ | Honeysuckle | 1 | 3 |
| ‘Matteuccia struthiopteris’ | Shuttlecock Fern | 3 | 2 |
| ‘Monarda Snow Maiden’ | Bergamot | 6 | 2 |
| ‘Monarda Squaw’ | Bergamot | 6 | 2 |
| ‘Pachysandra terminalis’ | Japanese Spurge | 3 | 2 |
| ‘Pennisetum alopecuroides Hameln’ | Fountain Grass | 3 | 2 |
| ‘Phyllostachys aureosulcata Spectabilis’ | Golden-groove Bamboo | 1 | 30 |
| ‘Polystichum setiferum’ | Soft Shield Fern | 3 | 2 |
| ‘Sambucus racemosa Sutherland Gold’ | Elder | 1 | 10 |
| ‘Spigelia marilandica Wisley jester’ | Pinkroot | 3 | 2 |
| ‘Stipa gigantea’ | Golden Oats | 1 | 10 |
| ‘Trachycarpus fortunei’ | Chusan Palm | 1 | 100cm |
| ‘Vitis coignetiae’ | Crimson Glory Vine | 1 | frame |
| ‘Zantedeschia aethiopica Crowborough’ | Arum Lily | 3 | 5 |
Earth Designs portfolio can be viewed by clicking here. Alternatively, for information on garden design consultations and postal garden designs – available worldwide.



