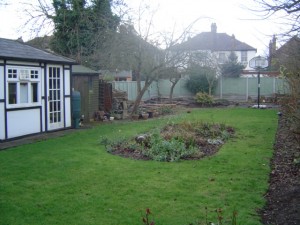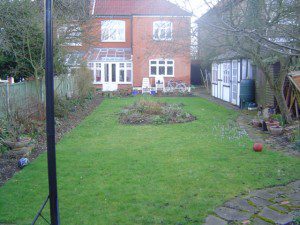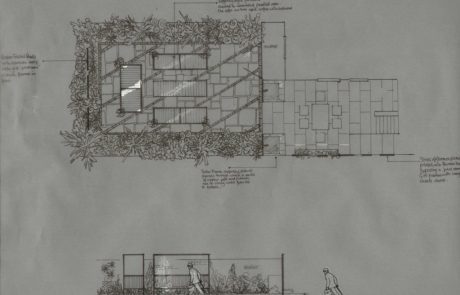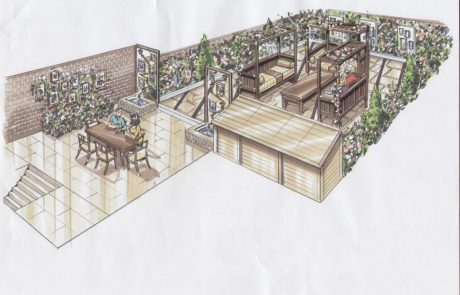Garden of the Month – June 2011

Theisspace is a London family garden that has seen better days.
The space houses an asbestos garage and shed which needs removing – the client has sourced another contractor to do this. The boundaries are sound and painted with a ‘Seagrass’ exterior paint. There are three mature fruit tree in the garden and a couple of mature shrubs. Access is good and garden can be entered from the sideway.
The solution to this brief is influenced by Art Deco architecture, featuring clean, bold curves and strong planting. The space is divided into sections to create interest and diversity, using planting and freestanding walls to both mask and reveal the separate areas.
Garden Design Essex Before Shot 2After site clearance, the fences will remain ‘Seagrass’. The existing shed shall be removed (by an external contractor) and a new 8 x 6 shed (pent roof) will be sited in the bottom left hand corner of the garden, opening up the entire left hand side of the space.
The first section of the garden shall consist of a detailed patio design adjoining the house. This will feature several parallel curved outlines in red brick, enclosing a random lay pave in ‘Camel Dust’ Indian Sandstone to create a strong fan motif which terminates on the left hand side in an inset paved circle. The random lay paving will continue down the sideway to create a simple yet elegant surface which is tough enough to support the weight of a family car. The light tone of this paving will help to brighten up this shady area of the garden.
A convex stainless steel water wall, placed amongst planting in the bed to the left of the main patio and framed by a 6ft high rendered block wall, will create a stylish focal point to the first part of the garden.
The planting in this garden shall be beautiful and elegant with a colour palette ranging across whites, soft pinks, cerise pink and deep plum. Evergreens and deciduous shrubs will nestle alongside strong flowering perennials, plum coloured foliage with leafy greens, to create a lush feel with year round interest. A Prunus cerasifera ‘Nigra’ and Acer palmatum var. dissectum ‘Crimson Queen’ will bring height to the space, with a variety of flowering climbers planted to gradually adorn the high rendered walls. Structure is given with the inclusion of Buxus semperviren (Box) and Ilex x altaclerensis ‘Golden King’ (Holly) and a sense of movement comes in the form of grasses Stipa gigantea and Pennisetum alopecuroides ‘Hameln’. The rest of the scheme features strong planting forms with long flowering seasons. Traditional English flowers such as roses and peonies set amongst tall grasses and framed by the rendered block walls will give the planting a contemporary feel. To complete the scheme, we shall place 9 x terracotta elliptical pots housing specimens plants amongst the beds.
Provision for night-time use of the garden will come in the form of a selection of low voltage lighting. 7 x 12v copper downlighters will be mounted at various points on the back of the house, both to aid safety and create an ambient wash to the paved area. 3 x 12v copper downlighters on each of the three rendered walls will create an eye-catching focal point when the sun goes down, while hooded spotlights focussed on each of the eight cypressa lining the winding pathway will gently and discreetly illuminate one’s journey through the garden. The lighting scheme will be complete with the addition of 30 x low voltage spots throughout the beds, carefully placed to pick out choice specimens and provide an attractive glow to the entire space.




