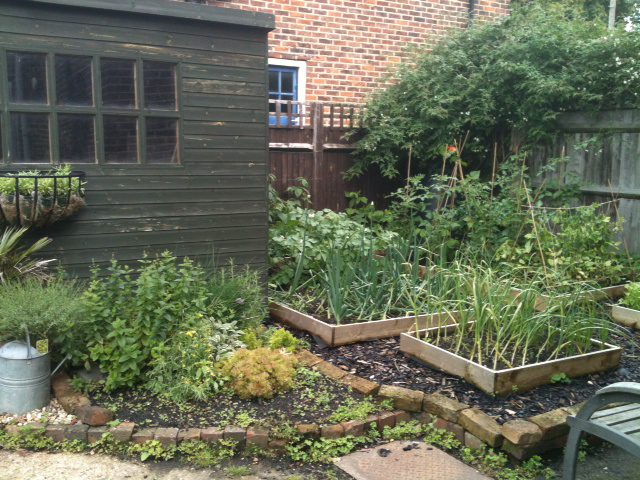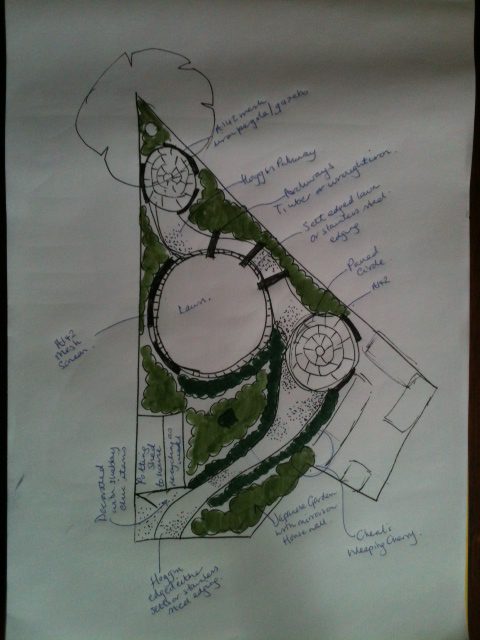Garden Design Advice – Vegetable Garden Layout

This vegetable garden design was sketched for a small plot in Kent. The client has inherited the garden, which contains a disproportionally large shed, and is struggling with a suitable layout. The shed is not only dominant but in the sunniest part of the garden. The client has recently developed a keen interest in vegetable gardening and would like to include a greenhouse and more provision for growing vegetables.
The proposed layout features soft cottage style curves allowing for deep planting pockets. A hoggin (self binding aggregate) pathway contained with steel edging leads the user through the garden, past the existing vegetable area, to a large stone circle in the position of the current shed, which will be replaced with a potting shed cum greenhouse which will also form part of the boundary of the garden. A circular lawn in the centre of the space will be edged with a curved rusty iron trellis and a lavender hedge interspersed with soft blousy cottage planting. The pathway continues down the garden, past the circle of lawn and under a series of timber archways, to arrive at a second seating area at the bottom of the garden under an existing eucalyptus tree.


