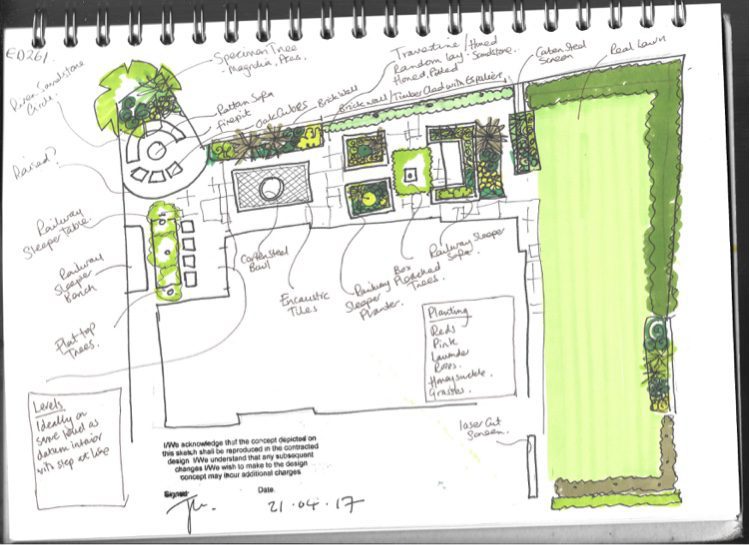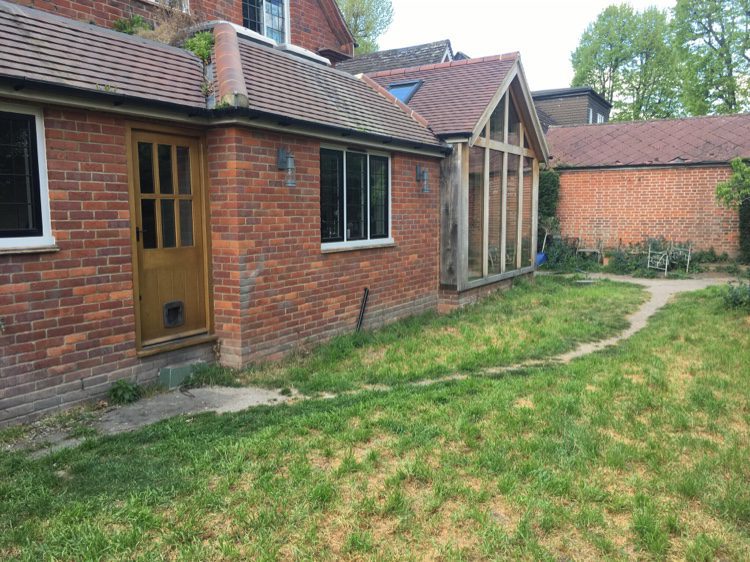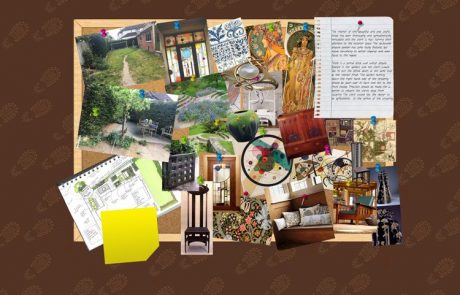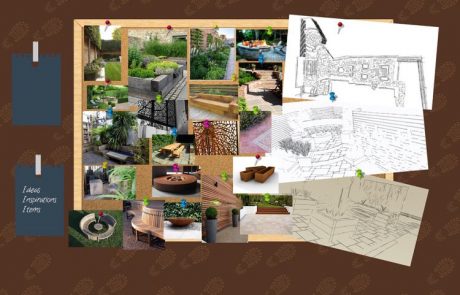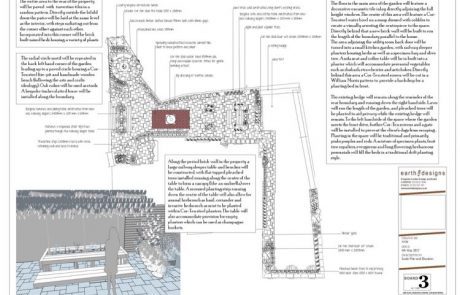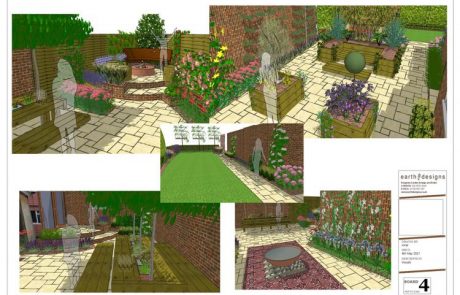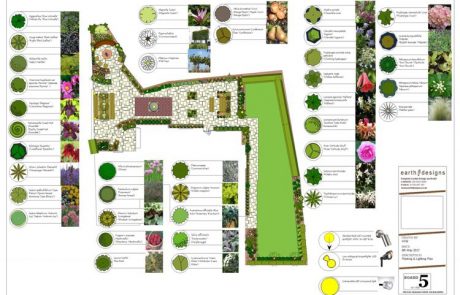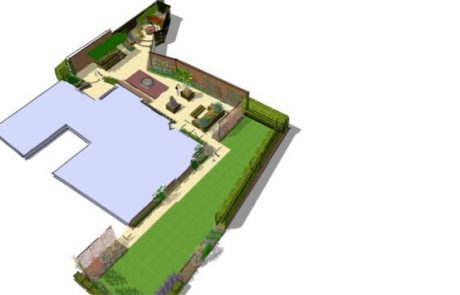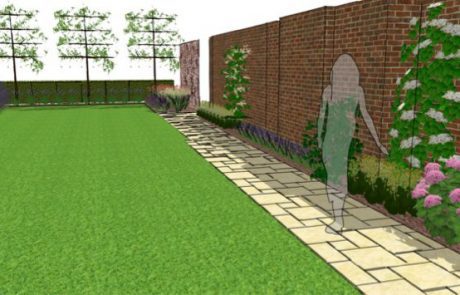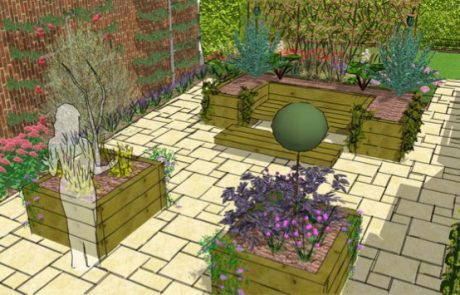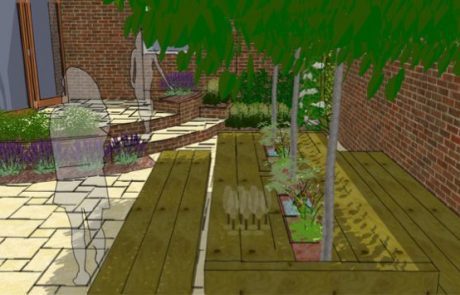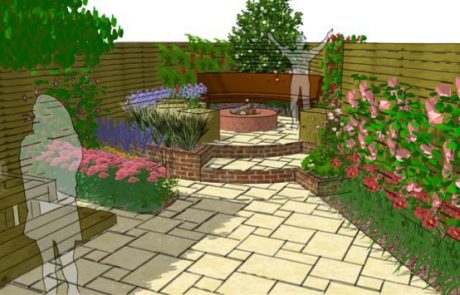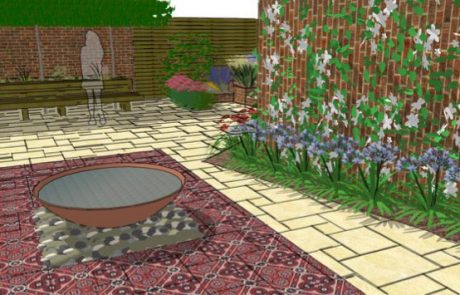Gidea Park Garden Designer needed for gorgeous Arts and Crafts House

Brief
This couple looking for a local Gidea Park Garden Designer. They had done extensive renovations to the interior, but will start with ideas for the outside. Alysia have just got planning permission to build a wall to divide the back and front gardens. However, she was unsure whether this was necessary. She needed some advice, so Katrina went round to meet With them and see the garden.
The interior of this beautiful arts and crafts house has been thoroughly and sympathetically renovated and the client is now turning their attention to the exterior space. The awkward shaped garden has some lovely features but needs reworking to better organise and add focus to the layout.
There is a period brick wall which should feature in the garden, and the client would like to exit the bifold doors at the same level as the interior finish. The section running down the right hand side of the property should be given over to lawn and run to the front hedge. Provision should be made for a barrier to prevent the clients dogs from escaping. The client would like the design to be sympathetic to the period of the property.
Solution
The entire area to the rear of the property will be paved with travertine tiles in a random pattern. Directly outside the bifold doors the patio will be laid at the same level as the interior, with steps radiating out from the corner offset against each other. Incorporated into this corner will be brick built raised beds housing a variety of plants.
Along the period brick wall in the property a large railway sleeper table and benches will be constructed, with flat topped pleached trees installed running along the centre of the table to form a canopy (like an umbrella) over the table. A recessed planting strip running down the centre of the table will also allow for annual herbs such as basil, coriander and invasive herbs such as mint to be planted within Cor-Ten steel planters. The table will also accommodate provision for empty planters which can be used as champagne buckets.
The radial circle motif will be repeated in the back left hand corner of the garden leading up to a paved circle housing a Cor-Ten steel fire-pit and handmade wooden bench (following the arts and crafts ideology). Oak cubes will be used as stools. A bespoke timber slatted fence will be installed along the boundary.
The floor in the main area of the garden will feature a decorative encaustic tile inlay directly adjoining the full height windows. The centre of this area will feature a Cor-Ten steel water bowl un a sump dressed with cobbles to create a visually arresting the centrepiece to the space. Directly behind that a new brick wall will be built to run the length of the boundary parallel to the house.
The area adjoining the utility room back door will be turned into a small kitchen garden, with railway sleeper planters housing herbs as well as a specimen bay and olive tree. A sofa seat and coffee table will be in built into a planter which will accommodate perennial vegetables such as rhubarb, strawberries and artichokes. Directly behind this area a Cor-Ten steel screen will be cut in a William Morris pattern to provide a backdrop for a planting bed in front.
The existing hedge will remain along the reminder of the rear boundary and running down the right hand side. Lawn will run the length of the garden, and pleached trees will be planted to aid privacy while the existing hedge will remain. To the left hand side of the space where the garden meets the front drive, further Cor-Ten screens and a gate will be installed to prevent the client’s dogs from escaping .
Planting in the space will be traditional and primarily pinks purples and reds. A mixture of specimen plants, fruit tree espaliers, evergreens and long flowering herbaceous perennials will fill the beds in a traditional drift planting style.
