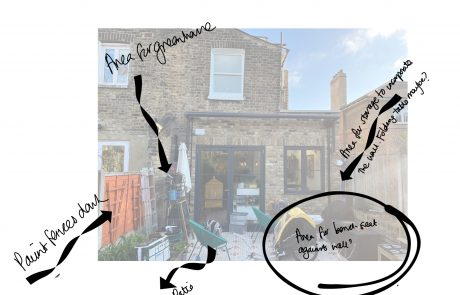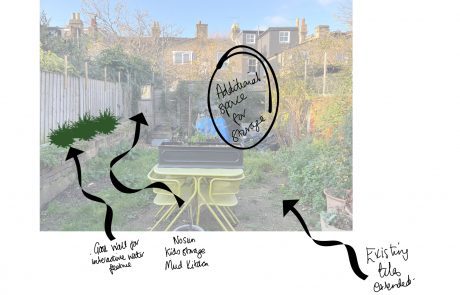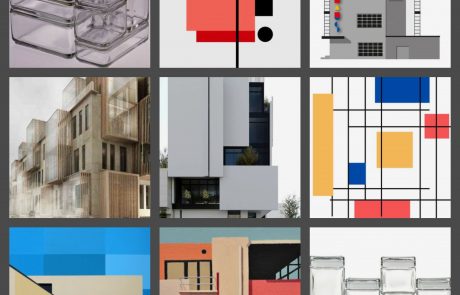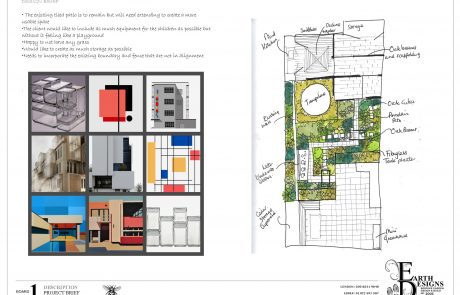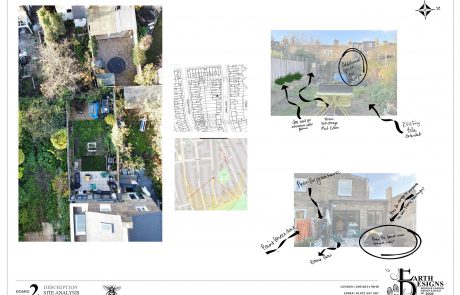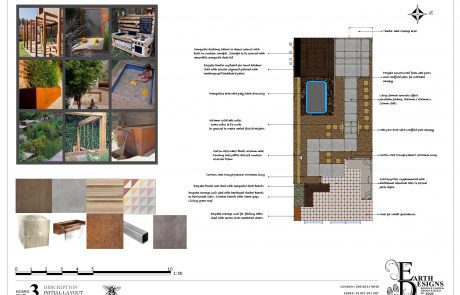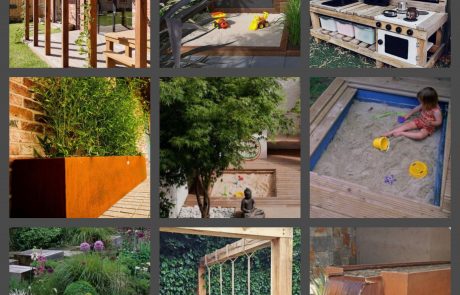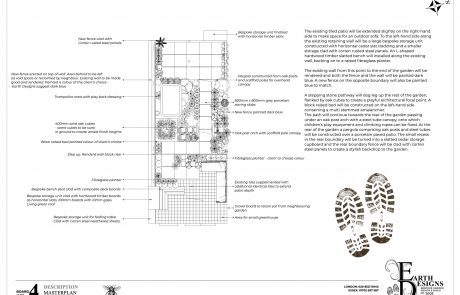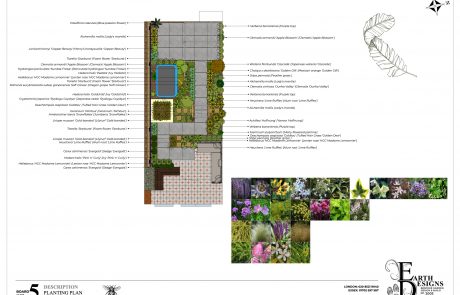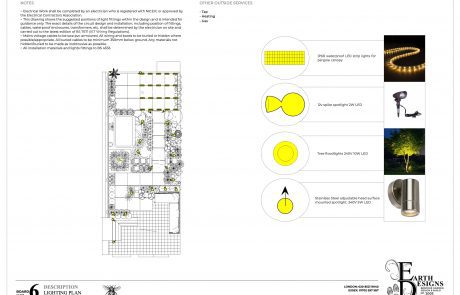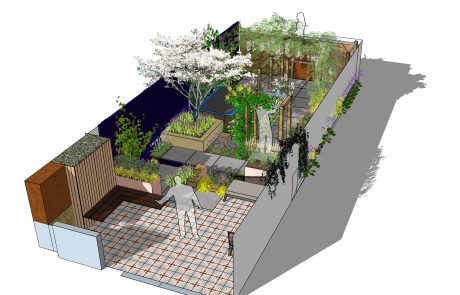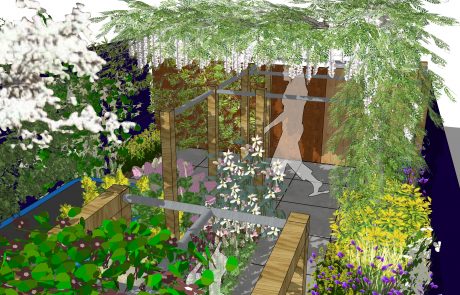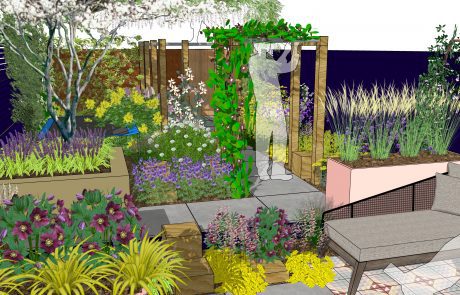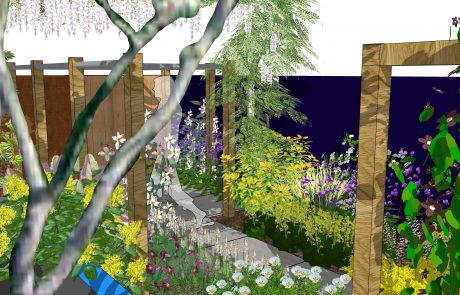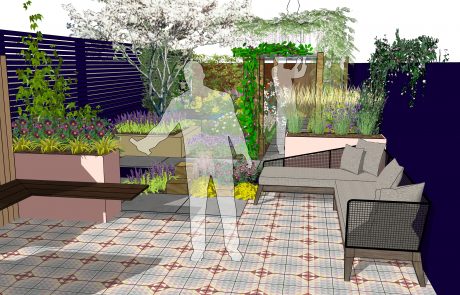HACKNEY GARDEN DESIGN

Brief
The existing tiled patio is to remain but will need extending to create a more usable space.
The client would like to include as much equipment for the children as possible but without it feeling like a playground
Happy to not have any grass.
Would like to create as much storage as possible.
Needs to incorporate the existing boundary and fence that are not in alignment.
Solution
The existing tiled patio will be extended slightly on the right-hand side to make space for an outdoor sofa. To the left-hand side along the existing retaining wall will be a large bespoke storage unit constructed with horizontal cedar slat cladding and a smaller storage clad with corten rusted steel panels. An L-shaped hardwood timber slatted bench will installed along the existing wall, backing on to a raised fibreglass planter.
The existing wall from this point to the end of the garden will be rendered and both the fence and the wall will be painted dark blue. A new fence on the opposite boundary will also be painted blue to match.
A stepping stone pathway will dog leg up the rest of the garden, flanked by oak cubes to create a playful architectural focal point. A block raised bed will be constructed on the left-hand side containing a multi stemmed amalanchier.
The path will continue towards the rear of the garden passing under an oak post arch with a steel tube canopy, onto which children’s play equipment and climbing ropes can be fixed. At the rear of the garden a pergola comprising oak posts and steel tubes will be constructed over a porcelain paved patio. The small recess in the rear boundary will be turned into a slatted cedar storage cupboard and the rear boundary fence will be clad with corten steel panels to create a stylish backdrop to the garden.
Contact Earth Designs to discuss your own family garden makeover, or browse our website to see more examples by our garden designer in Hackney.

