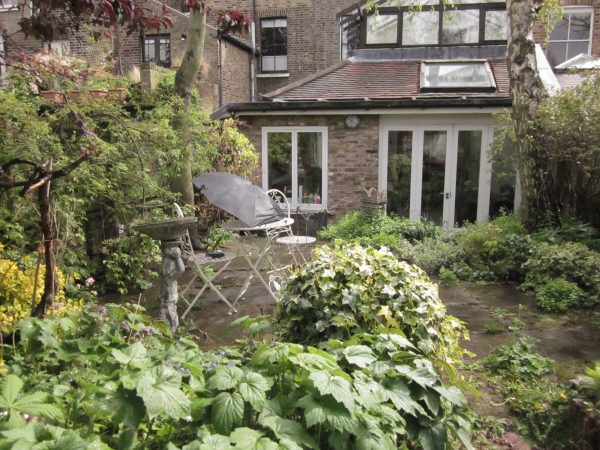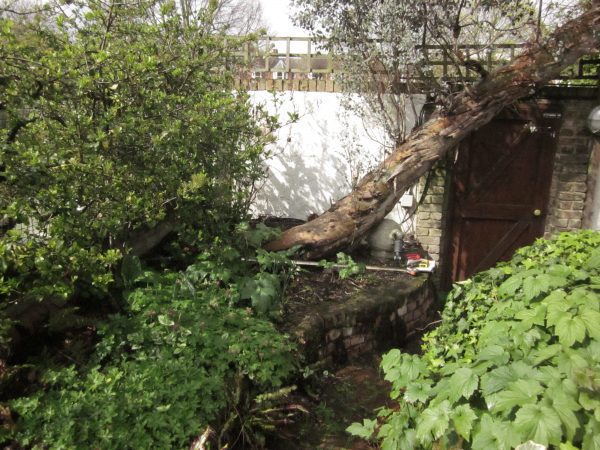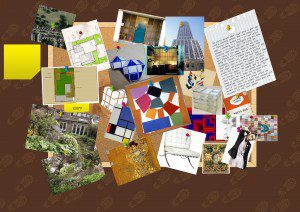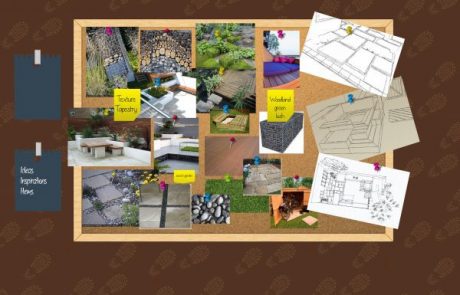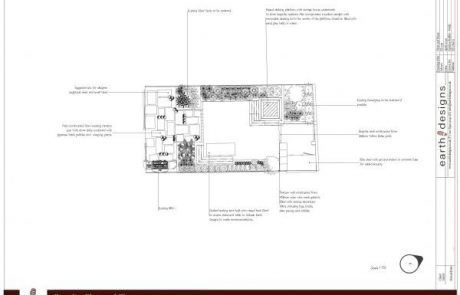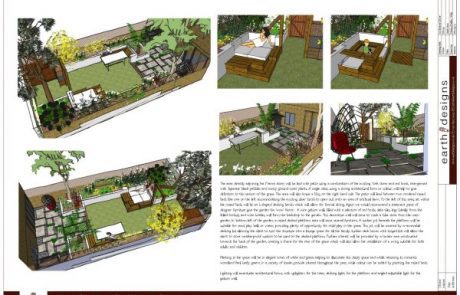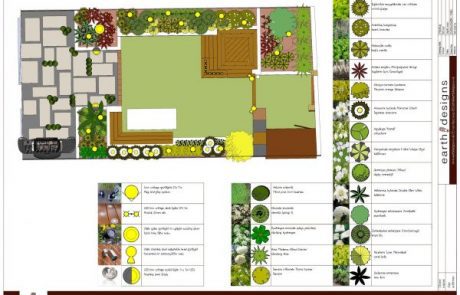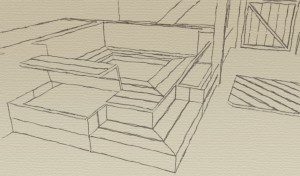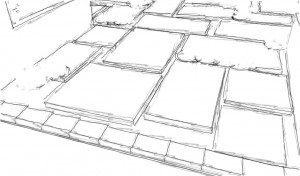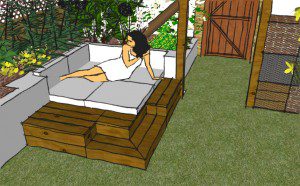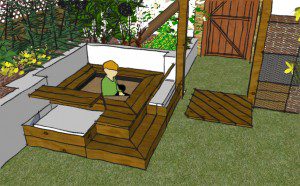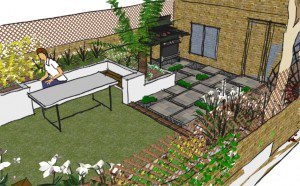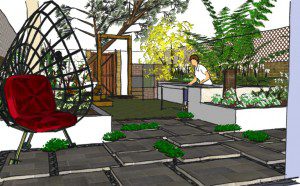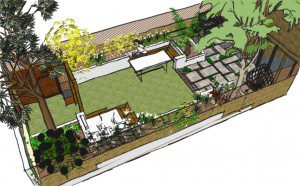Hackney Garden Design
Elegant Woodland garden

Brief
The clients bought their house about a year ago, with a complete interior that was ready to live in. However the garden was in an over grown state – charming in a ramshackle way, but fairly unusable in its current state.
The clients are expecting their first baby soon and also have a new puppy, so the space needs to made more user friendly and suitable for all members of the family.
It contains 3 mature trees, a gnarled Eucalyptus which arcs over the back gate, a large silver birch close to the house and a Sorbus on the other side boundary. If possible the client would like to retain the eucalyptus and birch in the final design.
The biggest issue to overcome are changes in level in the current space. The client would like to make the transition from house to garden much easier and more comfortable. However to a certain extent the level of the trees and possible root network will dictate the finished level any raised beds and excavation for the lower garden.
Solution
The area directly adjoining the French doors will be laid with patio using a combination of the existing York stone and red brick, interspersed with Japanese black pebbles and mossy ground cover plants. A single chair, using a strong architectural form or colour, will help to give definition to this section of the space. The area will also house a bbq on the right hand side. The patio will lead between two rendered raised beds (the one on the left accommodating the existing silver birch) to open out onto an area of artificial lawn.
To the left of this area, set within the raised beds, will be an L-shaped decking bench, which will allow for formal dining. Again we would recommend a statement piece of designer furniture give the garden the ‘wow’ factor. A wire gabion wall, filled with a selection of red brick, slate tiles, logs (ideally from the felled Sorbus), and wine bottles, will form the backdrop to the garden.
This decorative wall will serve to mask a bike store from the main garden. In bottom left of the garden, a raised decked platform area will serve several functions. A sunken pit beneath the platform will be suitable for sand, play balls or water, providing plenty of opportunity for child play in the space. This pit will be covered by a removable decking lid, allowing the client to turn the structure into a lounge space for all the family. Sunken deck boxes with hinged lids will allow the client to store weatherproof cushion to be used on the decked platform.
Further interest will be provided by a timber arch constructed towards the back of the garden, creating a frame for the rear of the space which will also allow the installation of a swing suitable for both adults and children.
Planting in the space will be in elegant tones of white and green, helping to illuminate this shady space and whilst retaining its romantic woodland feel. Leafy greens in a variety of shades provide interest throughout the year, while colour can be added by painting the raised beds.
Lighting will accentuate architectural forms, with uplighters for the trees, decking lights for the platform and angled adjustable light for the gabion wall.
