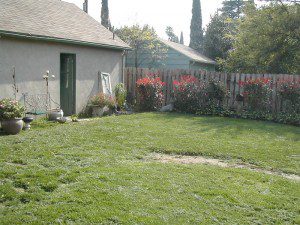Hampshire Garden Design Clinic

We were contacted by a lady looking for Hampshire Garden Design advice. She recently bought her property and the garden she inherited is quite plain and dated. She would like to divide the garden into several smaller sections with a dedicated area for dining.
Leaving the house via bifold double patio doors, the area to the left of the space is dedicated for dining. A large fixed bench, and accompanying table, allow seating for 12 or more people. A large purpose built planter directly ahead helps to break the space in two and demarks a change in flooring from paving to decking. A decking path leads past the planter to the right and dog-legs back left across the garden, flanked on both sides by flush planting beds and bespoke rendered block planters. These beds and planters help to divide the garden into small sections, fulfilling the request for several ‘rooms’ in the garden.
A further paved area at the back right of the space will benefit from a pergola with room for sum loungers underneath, to create a secluded area offers the relaxation areas of the client also requested. Should be left open and is nearly there as an architectural feature, and climates should not be allowed to grasp it for fear of blocking out the sun.

