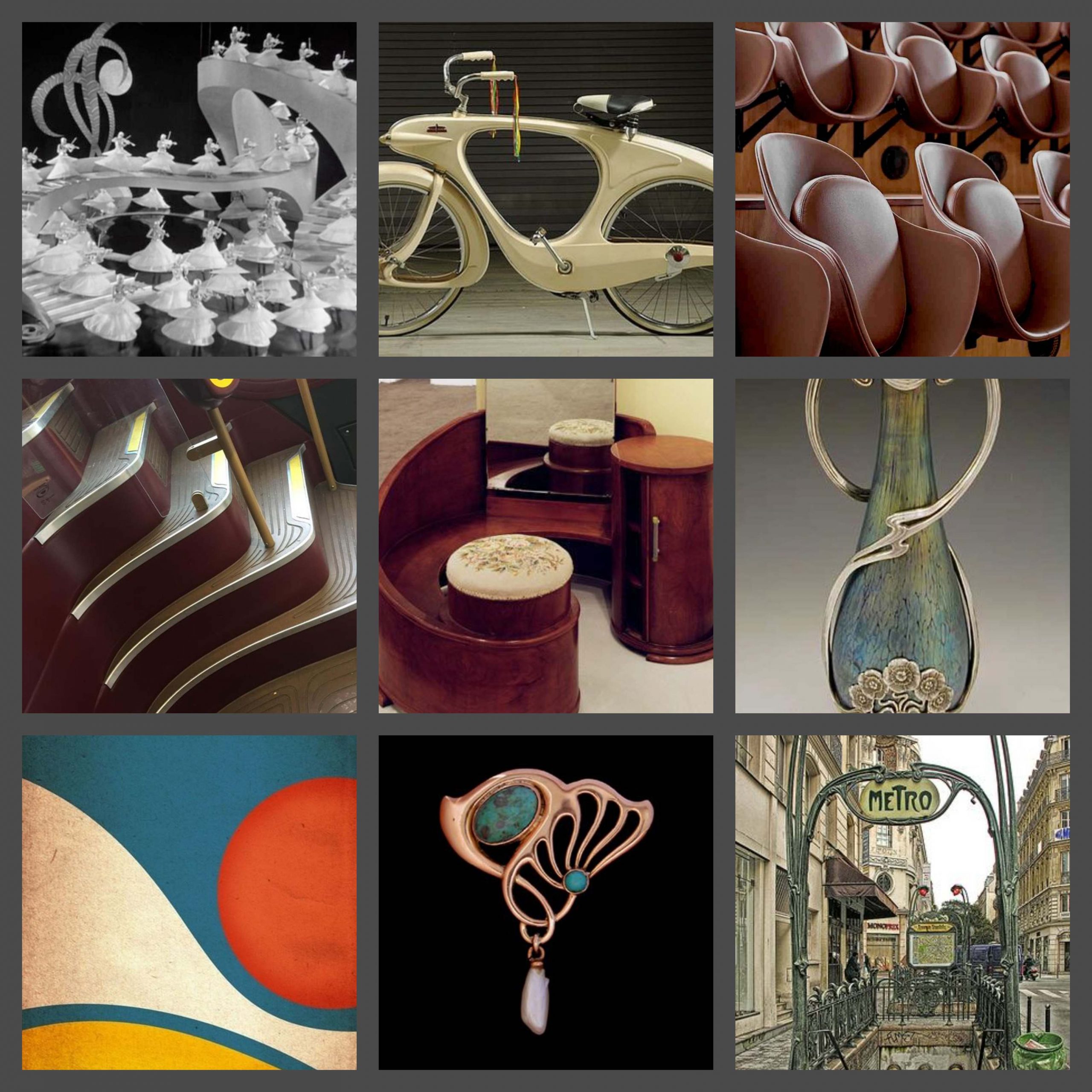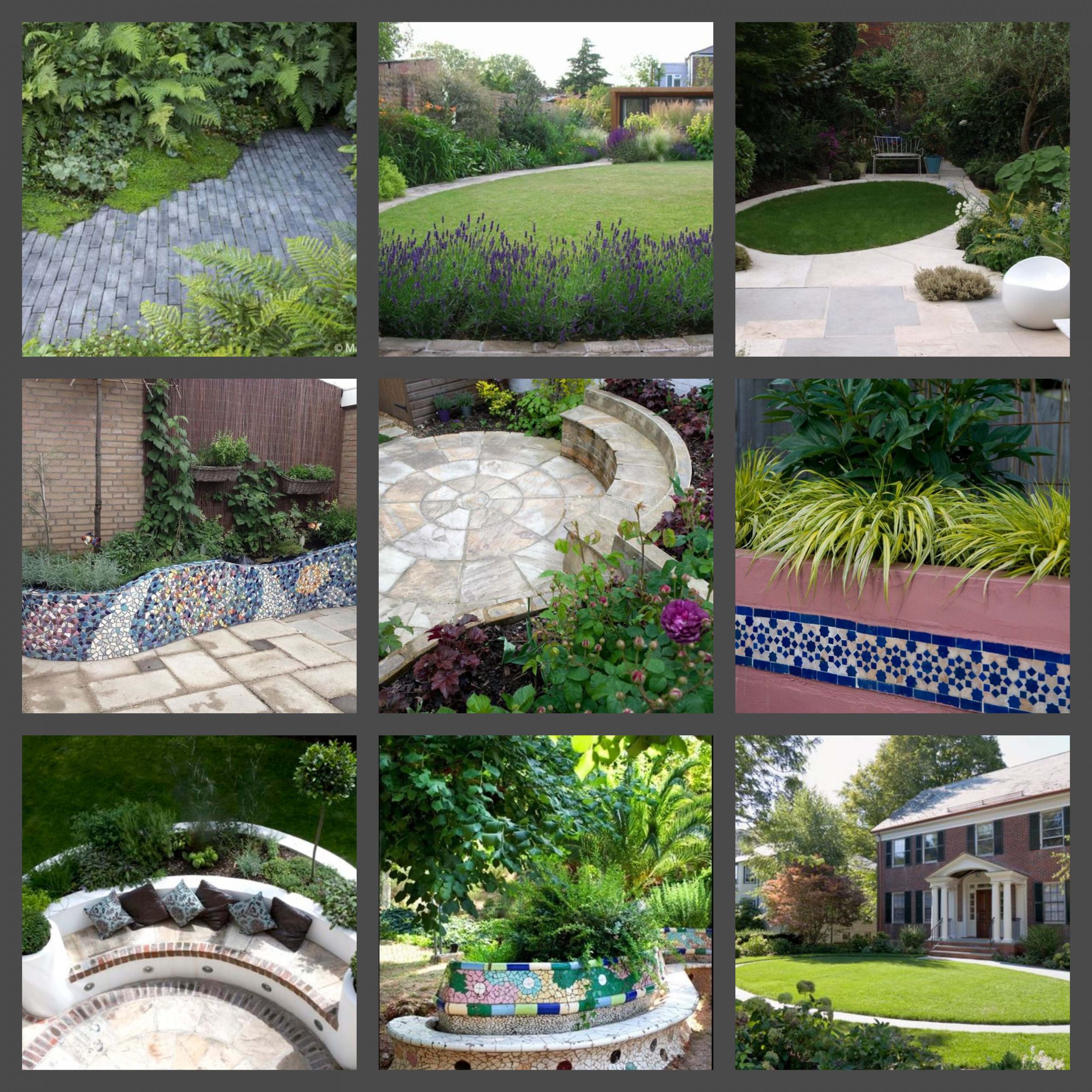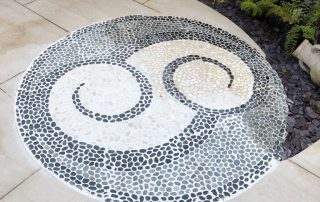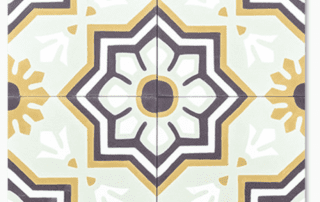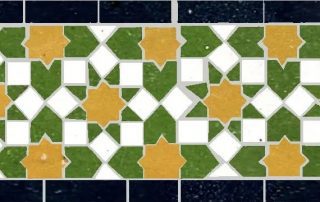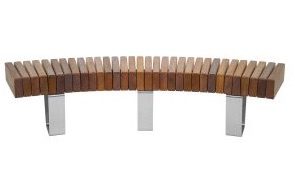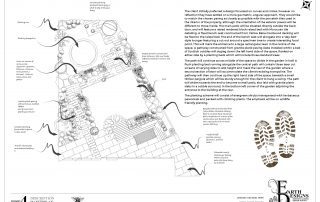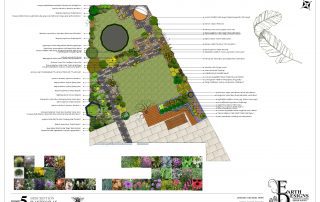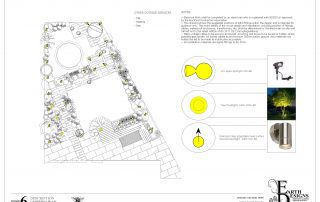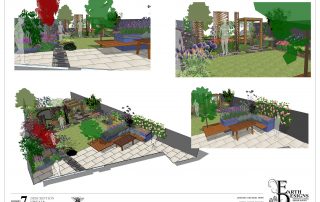Highams Park Family Garden Design

Brief
More structure and framework needed for the space. After a second design consultation the clients have revised their specifications for the design layout, following a more angular style. They are now also happy for the existing Mulberry tree to be removed, as it is in an awkward position and dominates the space somewhat. The clients need to incorporate lawn and trampoline for their son, with provision for a swing. The clients are planning to alter the back of the house with the addition of new bifold doors, which should be considered in the design. The new design should also improve access to the building at the rear of the space.
Solution
The client initially preferred a design focussed on curves and circles, however on reflection they have settled on a more geometric, angular approach. They would like to match the chosen paving as closely as possible with the porcelain tiles used in the interior of the property, although the orientation of the exterior pavers will be different to those inside. The main patio will be situated directly outside the back door, and will feature a raised rendered block raised bed with Moroccan tile detailing. A fixed bench seat constructed from Yellow Balau hardwood decking will be fixed to the raised bed. The end of the bench seat will elongate into a ‘day-bed’ style lounger featuring a cut-out around a specimen tree to create interesting focal point. This will mark the entrance to a large rectangular lawn in the centre of the space. A pathway constructed from granite plank paving slabs installed within a bed of Scottish cobbles will dogleg down the left hand side of the space, flanked on either side by a planting beds which will include three standard trees.
The path will continue across middle of the space to divide in the garden in half. A flush planting bed running alongside the central path will contain three laser cut screens of varying sizes to add height and mask the rear of the garden where a second section of lawn will accommodate the client’s existing trampoline. The pathway will then continue up the right hand side of the space, beneath a small timber pergola which will be sturdy enough for the client to hang a swing. The path will widen towards the end to become a small patio, also laid with granite plank slabs in a cobble surround, in the bottom left corner of the garden adjoining the entrance to the building at the rear.
The planting scheme will consist of evergreen shrubs interspersed with herbaceous perennials and packed with climbing plants. The emphasis will be on wildlife friendly planting.
Contact us today to discuss your project with our team of experienced family garden designers!
With our years of experience working on a variety of gardens both locally and nationally, we can offer a specialised, tailored design including Small Garden, Rooftop Garden, Ornamental Garden, Modern Garden, Cottage Garden, Formal Garden, Contemporary Garden, Courtyard Garden, Japanese Garden and Mediterranean Garden Design.

