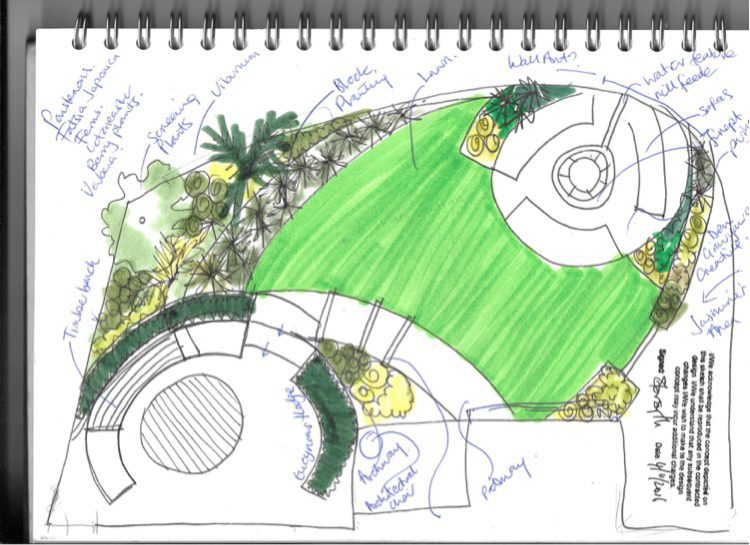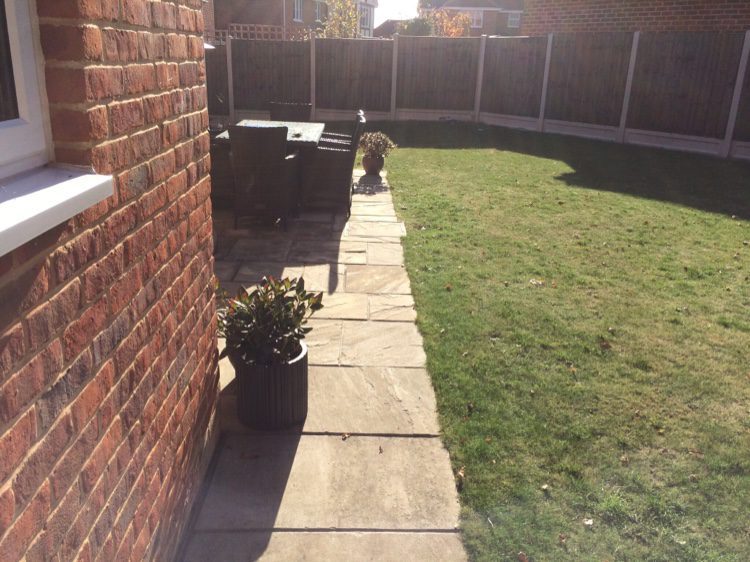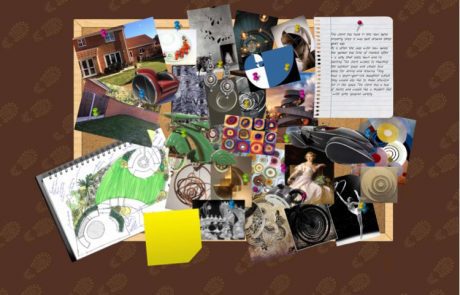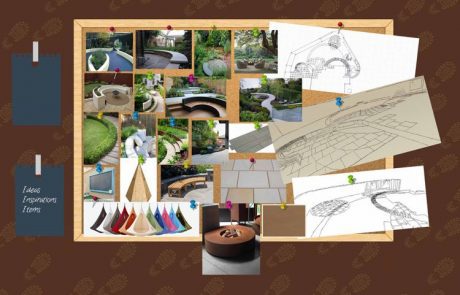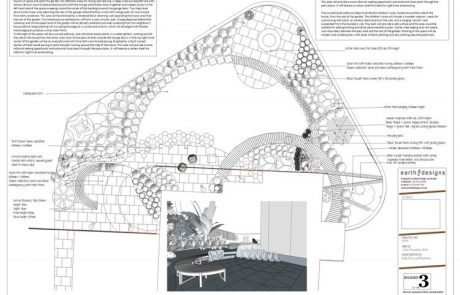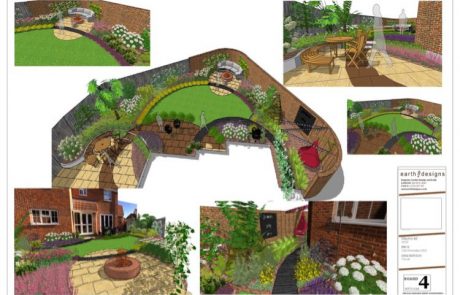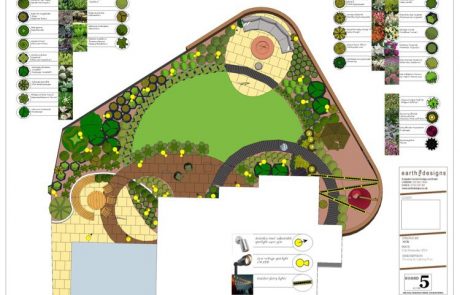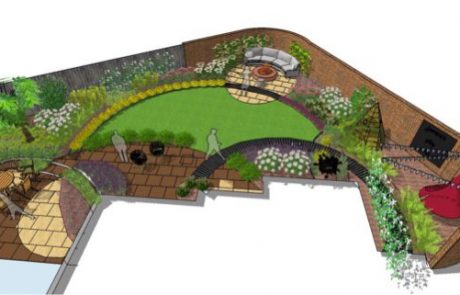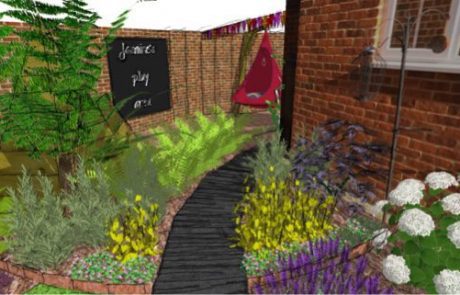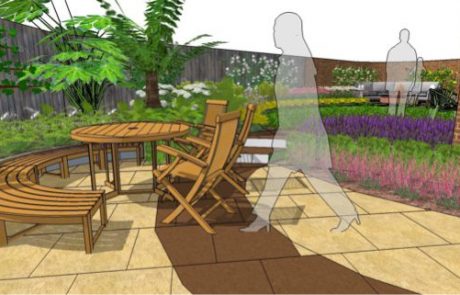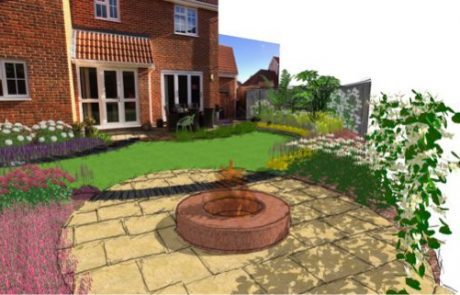Hockley Garden designer comes to the rescue.

Brief
Katrina our Hockley garden designer was called to a family house that needed a garden overhaul. A complete blank canvas, they wanted to make the most of the sunnier spaces in the plot but also add interest from plants.
The client has lived in this new build property since it was built around three years ago.
As is often the case with new builds the garden has little of interest offer – a very small patio, lawn and no planting. The client wishes to maximise the outdoor space and create two areas for dining and relaxing. They have a seven-year-old daughter which they would also like to make provision for in the space. The client has a love of plants and would like a modern feel with some seasonal variety.
SolutionThis design follows the curve of the existing boundary wall to dictate its layout. It creates wide curves to create the illusion of space and splits the garden into different areas for dining and relaxing.
A deep wide curved path laid with Autumn Brown sawn honed sandstone joins both the lounge and kitchen doors together and sweeps across to the left hand side of the space wrapping round the corner of the building towards the garage door. To the right of the space will be a curved pathway, laid with black basalt planks in a radial pattern, running around the side of the house from the utility room door to the patio directly outside the lounge doors. The curved basalt pathway helps to divide the children’s area, tucked around the side of the house, from the rest of the garden.
Two steps lead down to the lower area adjoining the rear of the garage where the floor is laid with a large patio of sawn honed Pure Mint sandstone. This area will be enclosed by a rendered block retaining wall separating the lower area from the rest of the garden. Two hardwood curved benches will form a semi-circular seat. A large deep bed behind the retaining wall on the upper level of the garden will be densely planted to provide screening from the neighbour’s house behind. Deep planting will run along the edge of a curved central lawn, which will be edged with flexible metal edging to produce a crisp clean finish.
In the top right hand corner of the garden will be an oval patio laid with Pure Mint sawn honed paving, bisected by a short curved section of black basalt paving to echo the path running around the side of the house. This area will provide a more informal seating opportunity and nocturnal focal point through the patio doors. It will feature a corten steel fire table for night time entertaining.
The children’s area will include a wooden wigwam, ready for customising with paint, an outdoor black board on the wall, and a hanging ‘cacoon’ seat suspended from the boundary wall. Play bark will provide a safe surface and the area would be suitable for adding bunting and other personalised touches. Corten steel edging strip will create a low boundary between the play area and the rest of the garden. Planting in the space will be modern and contemporary with areas of block planting, but also utilising seasonal perennials.
